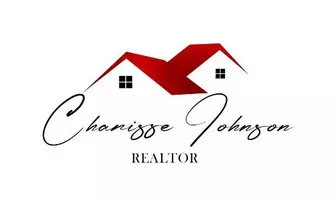$328,000
For more information regarding the value of a property, please contact us for a free consultation.
4 Beds
2.1 Baths
2,286 SqFt
SOLD DATE : 07/01/2025
Key Details
Property Type Single Family Home
Listing Status Sold
Purchase Type For Sale
Square Footage 2,286 sqft
Price per Sqft $142
Subdivision Ricewood Village Sec 03
MLS Listing ID 11758817
Sold Date 07/01/25
Style Traditional
Bedrooms 4
Full Baths 2
Half Baths 1
HOA Fees $41/mo
HOA Y/N 1
Year Built 2009
Annual Tax Amount $7,304
Tax Year 2024
Lot Size 8,880 Sqft
Acres 0.2039
Property Description
This move-in ready home has been thoughtfully RENOVATED from top to bottom and sits on a GENEROUS lot in a quiet CUL-DE-SAC. The ROOF is just 3 YEARS OLD & NO CARPET. Home features NEW flooring throughout, updated stairs w/stunning hardwood, fully remodeled kitchen, modernized master and bathrooms, updated appliances, new interior doors and locks, upgraded lighting (garage & staircase), & fresh fixtures including and-new toilet. The spacious layout includes large kitchen w/ample counter space, SECONDARY BEDROOM DOWNSTAIRS, and a stylish office. The master bathroom feels like a RETREAT, featuring elegant gold-tone fixtures & modern design. Wall accents are a nice touch! Community features walking trails, swimming pool, recreation center equipped w/playground equipment, splash pad for children. Nearby, Bear Creek Pioneer Park provides a 2,300-acre multi-use recreation area, including a petting zoo, tennis courts, covered pavilions, and more.
Location
State TX
County Harris
Area Bear Creek South
Rooms
Bedroom Description 1 Bedroom Down - Not Primary BR,Primary Bed - 2nd Floor
Other Rooms Family Room, Home Office/Study, Kitchen/Dining Combo, Utility Room in House
Master Bathroom Primary Bath: Separate Shower, Secondary Bath(s): Tub/Shower Combo, Vanity Area
Kitchen Island w/o Cooktop, Kitchen open to Family Room, Pantry
Interior
Interior Features Fire/Smoke Alarm, Formal Entry/Foyer, High Ceiling
Heating Central Gas
Cooling Central Electric
Flooring Tile, Vinyl Plank, Wood
Fireplaces Number 1
Fireplaces Type Gaslog Fireplace
Exterior
Exterior Feature Back Yard, Back Yard Fenced, Patio/Deck
Parking Features Attached Garage
Garage Spaces 2.0
Garage Description Auto Garage Door Opener, Double-Wide Driveway
Roof Type Composition
Private Pool No
Building
Lot Description Cul-De-Sac, Subdivision Lot
Story 2
Foundation Slab
Lot Size Range 0 Up To 1/4 Acre
Water Water District
Structure Type Brick
New Construction No
Schools
Elementary Schools M Robinson Elementary School
Middle Schools Thornton Middle School (Cy-Fair)
High Schools Cypress Park High School
School District 13 - Cypress-Fairbanks
Others
HOA Fee Include Grounds,Recreational Facilities
Senior Community No
Restrictions Deed Restrictions
Tax ID 128-583-002-0037
Energy Description Ceiling Fans,Digital Program Thermostat
Acceptable Financing Cash Sale, Conventional, FHA, VA
Tax Rate 2.6832
Disclosures Mud, Sellers Disclosure
Listing Terms Cash Sale, Conventional, FHA, VA
Financing Cash Sale,Conventional,FHA,VA
Special Listing Condition Mud, Sellers Disclosure
Read Less Info
Want to know what your home might be worth? Contact us for a FREE valuation!

Our team is ready to help you sell your home for the highest possible price ASAP

Bought with eXp Realty LLC
"My job is to find and attract mastery-based agents to the office, protect the culture, and make sure everyone is happy! "







