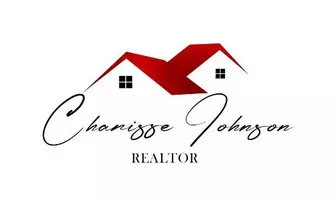$352,170
For more information regarding the value of a property, please contact us for a free consultation.
4 Beds
3.1 Baths
2,521 SqFt
SOLD DATE : 06/30/2025
Key Details
Property Type Single Family Home
Listing Status Sold
Purchase Type For Sale
Square Footage 2,521 sqft
Price per Sqft $127
Subdivision Pine Lake Cove
MLS Listing ID 6948258
Sold Date 06/30/25
Style Traditional
Bedrooms 4
Full Baths 3
Half Baths 1
HOA Fees $100/mo
HOA Y/N 1
Year Built 2025
Annual Tax Amount $1,321
Tax Year 2024
Property Description
This stunning two-story home in Pine Lake Cove offers energy efficiency and modern design near Lake Conroe. A welcoming front porch, classic brick exterior, and attractive shutters give the home a timeless and stylish look. Inside, sits a formal dining room and a bright & spacious kitchen featuring sleek gray cabinetry, SS appliances, a gas range, a large island with seating, & pendant lighting. The open-concept dining area & family room provide a seamless flow, with wood-look flooring and abundant natural light. The spacious primary bedroom includes a large walk-in closet & a spa-like en-suite bath with dual sinks, a soaking tub, and a separate glass-enclosed shower. Upstairs, generous secondary bedrooms offer comfort, flexibility, and walk-in closets. Step outside to enjoy the covered patio, which is perfect for outdoor relaxation & overlooks a fully fenced backyard. Neighborhood amenities will include a residents-only boat ramp. Book your showing to see this beautiful home today!
Location
State TX
County Montgomery
Area Lake Conroe Area
Rooms
Bedroom Description En-Suite Bath,Primary Bed - 1st Floor,Walk-In Closet
Other Rooms 1 Living Area, Den, Family Room, Formal Dining, Gameroom Up, Kitchen/Dining Combo, Living/Dining Combo, Utility Room in House
Master Bathroom Half Bath, Hollywood Bath, Primary Bath: Double Sinks, Primary Bath: Separate Shower, Primary Bath: Soaking Tub, Secondary Bath(s): Double Sinks, Secondary Bath(s): Tub/Shower Combo
Kitchen Island w/o Cooktop, Kitchen open to Family Room, Pantry, Walk-in Pantry
Interior
Interior Features Fire/Smoke Alarm, High Ceiling, Prewired for Alarm System, Refrigerator Included, Window Coverings
Heating Central Electric, Heat Pump
Cooling Central Electric
Flooring Carpet, Tile, Vinyl Plank
Exterior
Exterior Feature Back Yard Fenced, Covered Patio/Deck, Porch
Parking Features Attached Garage
Garage Spaces 2.0
Garage Description Auto Garage Door Opener, Double-Wide Driveway
Roof Type Composition
Street Surface Curbs
Private Pool No
Building
Lot Description Subdivision Lot
Story 2
Foundation Slab
Lot Size Range 0 Up To 1/4 Acre
Builder Name Meritage Homes
Sewer Public Sewer
Water Public Water, Water District
Structure Type Brick,Cement Board
New Construction Yes
Schools
Elementary Schools Creekside Elementary (Montgomery)
Middle Schools Oak Hill Junior High School
High Schools Lake Creek High School
School District 37 - Montgomery
Others
Senior Community No
Restrictions Deed Restrictions
Tax ID 7935-03-04600
Energy Description Attic Vents,Ceiling Fans,Digital Program Thermostat,Energy Star Appliances,Energy Star/CFL/LED Lights,High-Efficiency HVAC,HVAC>13 SEER,Insulated/Low-E windows,Insulation - Spray-Foam,Tankless/On-Demand H2O Heater
Acceptable Financing Cash Sale, Conventional, FHA
Tax Rate 2.7753
Disclosures Mud
Listing Terms Cash Sale, Conventional, FHA
Financing Cash Sale,Conventional,FHA
Special Listing Condition Mud
Read Less Info
Want to know what your home might be worth? Contact us for a FREE valuation!

Our team is ready to help you sell your home for the highest possible price ASAP

Bought with eXp Realty LLC
"My job is to find and attract mastery-based agents to the office, protect the culture, and make sure everyone is happy! "







