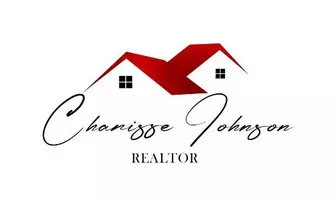$265,900
For more information regarding the value of a property, please contact us for a free consultation.
4 Beds
3 Baths
2,029 SqFt
SOLD DATE : 06/24/2025
Key Details
Property Type Single Family Home
Listing Status Sold
Purchase Type For Sale
Square Footage 2,029 sqft
Price per Sqft $133
Subdivision Mosswood
MLS Listing ID 19285189
Sold Date 06/24/25
Style Traditional
Bedrooms 4
Full Baths 3
Year Built 2001
Annual Tax Amount $4,950
Tax Year 2023
Lot Size 4,500 Sqft
Acres 0.1033
Property Description
Move-in-ready home for 2025! This stunning property features a grand entrance, 4 bedrooms, and 3 full bathrooms. The open-concept design boasts a spacious living area, casual dining, and a white kitchen with granite countertops, a large island with seating, stainless steel appliances, and a walk-in pantry. The breakfast nook opens to the patio, while the formal dining room is flooded with natural light. A guest bedroom or office is located on the main floor, along with a full bathroom and nearby laundry. Upstairs, the master suite offers space for a California King bed, a walk-in closet, and an en-suite with dual sinks, a tub/shower combo, and a large linen closet. Two additional bedrooms complete the second floor. Enjoy outdoor living with a large, fenced backyard, a deck with built-in railing, and peace of mind this home did not flood during Hurricane Harvey or other storms.(Per Sellers).
Location
State TX
County Montgomery
Area Conroe Southeast
Rooms
Bedroom Description 1 Bedroom Down - Not Primary BR,Primary Bed - 2nd Floor,Walk-In Closet
Other Rooms 1 Living Area, Breakfast Room, Family Room, Formal Dining, Utility Room in House
Master Bathroom Full Secondary Bathroom Down, Primary Bath: Double Sinks, Primary Bath: Tub/Shower Combo, Secondary Bath(s): Tub/Shower Combo
Kitchen Breakfast Bar, Kitchen open to Family Room, Walk-in Pantry
Interior
Interior Features Fire/Smoke Alarm, High Ceiling, Refrigerator Included, Window Coverings
Heating Central Gas
Cooling Central Electric
Flooring Carpet, Vinyl Plank
Exterior
Exterior Feature Back Yard, Back Yard Fenced, Patio/Deck
Parking Features Attached Garage
Garage Spaces 2.0
Roof Type Composition
Street Surface Asphalt
Private Pool No
Building
Lot Description Subdivision Lot
Story 2
Foundation Slab
Lot Size Range 0 Up To 1/4 Acre
Sewer Public Sewer
Water Water District
Structure Type Brick,Cement Board
New Construction No
Schools
Elementary Schools Wilkinson Elementary School
Middle Schools Stockton Junior High School
High Schools Conroe High School
School District 11 - Conroe
Others
Senior Community No
Restrictions Deed Restrictions
Tax ID 7305-02-26000
Acceptable Financing Cash Sale, Conventional, FHA, VA
Tax Rate 2.2391
Disclosures Exclusions, Mud, Sellers Disclosure
Listing Terms Cash Sale, Conventional, FHA, VA
Financing Cash Sale,Conventional,FHA,VA
Special Listing Condition Exclusions, Mud, Sellers Disclosure
Read Less Info
Want to know what your home might be worth? Contact us for a FREE valuation!

Our team is ready to help you sell your home for the highest possible price ASAP

Bought with eXp Realty LLC
"My job is to find and attract mastery-based agents to the office, protect the culture, and make sure everyone is happy! "







