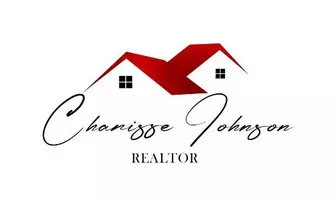$365,000
For more information regarding the value of a property, please contact us for a free consultation.
3 Beds
2 Baths
1,967 SqFt
SOLD DATE : 05/19/2025
Key Details
Property Type Single Family Home
Listing Status Sold
Purchase Type For Sale
Square Footage 1,967 sqft
Price per Sqft $177
Subdivision Champion Glen 01
MLS Listing ID 12366151
Sold Date 05/19/25
Style Traditional
Bedrooms 3
Full Baths 2
Year Built 2017
Annual Tax Amount $5,480
Tax Year 2024
Lot Size 0.321 Acres
Acres 0.3213
Property Description
Step into this gorgeous 3-bedroom, 2-bathroom home, where high ceilings and an abundance of natural light create a bright and airy atmosphere. The spacious primary suite is a true retreat, featuring elegant tray ceilings, a luxurious en suite, and a walk-in closet. The additional two bedrooms are generously sized, offering comfort and versatility. The kitchen is a chef's delight, boasting granite countertops, ample storage, and plenty of prep space, all centered around an electric stove for effortless cooking. Whether you're hosting or enjoying a quiet night in, the open flow of this home makes every moment enjoyable. Step outside to the beautiful backyard, complete with a covered patio and plenty of space to run and play—perfect for entertaining or unwinding in the fresh air. Welcome Home!
Location
State TX
County Montgomery
Area Magnolia/1488 East
Rooms
Bedroom Description All Bedrooms Down,En-Suite Bath,Primary Bed - 1st Floor,Walk-In Closet
Other Rooms Entry, Living Area - 1st Floor
Master Bathroom Half Bath, Primary Bath: Double Sinks, Primary Bath: Separate Shower, Primary Bath: Soaking Tub, Secondary Bath(s): Tub/Shower Combo
Kitchen Breakfast Bar, Island w/o Cooktop, Kitchen open to Family Room, Pantry
Interior
Interior Features Crown Molding, High Ceiling, Window Coverings
Heating Central Electric
Cooling Central Electric
Flooring Tile
Exterior
Exterior Feature Back Green Space, Back Yard, Back Yard Fenced
Parking Features Attached Garage
Garage Spaces 2.0
Roof Type Composition
Street Surface Asphalt
Private Pool No
Building
Lot Description Subdivision Lot
Faces West
Story 1
Foundation Slab
Lot Size Range 1/4 Up to 1/2 Acre
Sewer Public Sewer
Water Public Water
Structure Type Brick
New Construction No
Schools
Elementary Schools Cedric C. Smith Elementary School
Middle Schools Bear Branch Junior High School
High Schools Magnolia High School
School District 36 - Magnolia
Others
Senior Community No
Restrictions No Restrictions
Tax ID 3382-00-00700
Ownership Full Ownership
Energy Description Ceiling Fans
Acceptable Financing Cash Sale, Conventional, FHA, VA
Tax Rate 1.5831
Disclosures Sellers Disclosure
Listing Terms Cash Sale, Conventional, FHA, VA
Financing Cash Sale,Conventional,FHA,VA
Special Listing Condition Sellers Disclosure
Read Less Info
Want to know what your home might be worth? Contact us for a FREE valuation!

Our team is ready to help you sell your home for the highest possible price ASAP

Bought with eXp Realty LLC
"My job is to find and attract mastery-based agents to the office, protect the culture, and make sure everyone is happy! "







