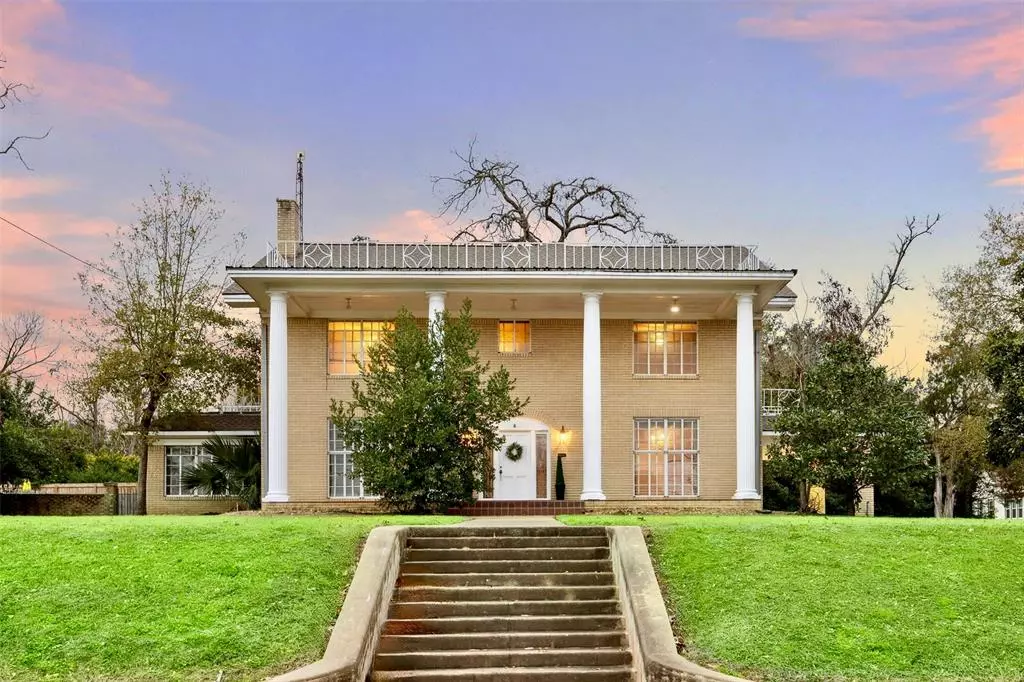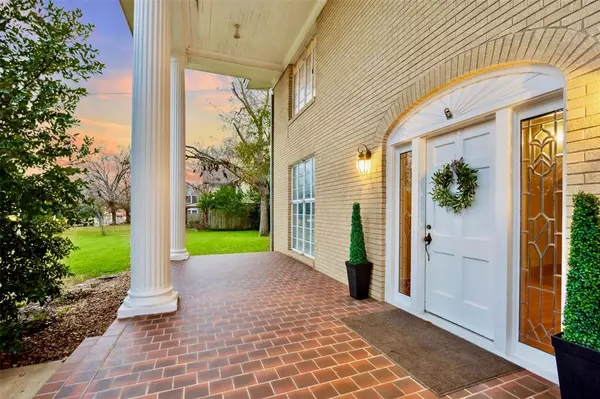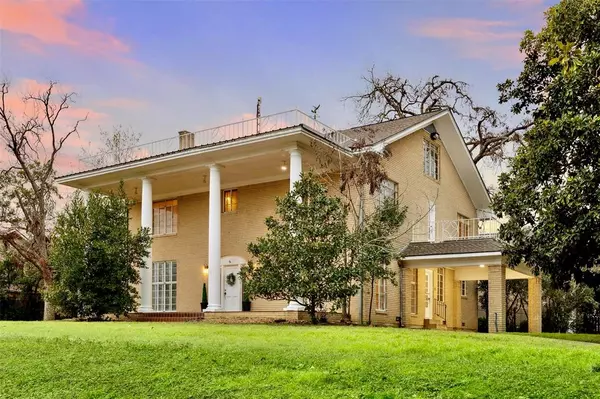$499,995
For more information regarding the value of a property, please contact us for a free consultation.
5 Beds
3 Baths
4,910 SqFt
SOLD DATE : 02/26/2025
Key Details
Property Type Single Family Home
Listing Status Sold
Purchase Type For Sale
Square Footage 4,910 sqft
Price per Sqft $101
Subdivision Original Town Add'N.
MLS Listing ID 60658828
Sold Date 02/26/25
Style Traditional
Bedrooms 5
Full Baths 3
Year Built 1947
Lot Size 1.150 Acres
Acres 0.53
Property Description
Welcome to Market Street Manor! This remarkable 1940s vintage home in Brenham, TX sits on over a half acre, exuding timeless charm and offering endless possibilities with its B2 zoning for business use. This residence showcases the grandeur of yesteryear with its generously sized rooms & formal living areas. Step onto the cypress columned front porch and enter a bygone era where original hardwood and penny tile flooring evoke a sense of nostalgia. Meticulously preserved, with new roof in 2022, this classic home retains much of its original character with finishes hard to come by today. Adding to the allure is a detached garage featuring 525 square feet 1/1 apt. above. in back sits an 1880s era brick fire oven adding a unique touch to the property. This offering is not just a home; it's a canvas for your imagination. Whether you envision a residence that captures the essence of the past or a thriving business in a historic setting, this property is brimming with potential.
Location
State TX
County Washington
Rooms
Bedroom Description Primary Bed - 1st Floor,Primary Bed - 2nd Floor,Split Plan,Walk-In Closet
Other Rooms Breakfast Room, Family Room, Formal Dining, Formal Living, Gameroom Up, Garage Apartment, Quarters/Guest House, Sun Room
Master Bathroom Primary Bath: Soaking Tub, Vanity Area
Kitchen Pantry, Walk-in Pantry
Interior
Interior Features 2 Staircases, Balcony, Crown Molding, Elevator, Formal Entry/Foyer, High Ceiling, Refrigerator Included, Window Coverings
Heating Central Gas
Cooling Central Electric
Flooring Tile, Vinyl, Wood
Fireplaces Number 1
Fireplaces Type Wood Burning Fireplace
Exterior
Exterior Feature Back Yard, Back Yard Fenced, Balcony, Detached Gar Apt /Quarters, Partially Fenced, Patio/Deck, Porch, Private Driveway, Rooftop Deck
Parking Features Detached Garage, Oversized Garage
Garage Spaces 2.0
Garage Description Additional Parking, Circle Driveway, Porte-Cochere
Roof Type Composition
Street Surface Asphalt
Private Pool No
Building
Lot Description Corner, Other
Story 4
Foundation Other, Slab
Lot Size Range 1/2 Up to 1 Acre
Sewer Public Sewer
Water Public Water
Structure Type Brick,Wood
New Construction No
Schools
Elementary Schools Bisd Draw
Middle Schools Brenham Junior High School
High Schools Brenham High School
School District 137 - Brenham
Others
Senior Community No
Restrictions Unknown,Zoning
Tax ID R24861
Energy Description Ceiling Fans,Digital Program Thermostat
Acceptable Financing Cash Sale, Conventional
Disclosures Estate, Sellers Disclosure
Listing Terms Cash Sale, Conventional
Financing Cash Sale,Conventional
Special Listing Condition Estate, Sellers Disclosure
Read Less Info
Want to know what your home might be worth? Contact us for a FREE valuation!

Our team is ready to help you sell your home for the highest possible price ASAP

Bought with Martha Turner Sotheby's International Realty
"My job is to find and attract mastery-based agents to the office, protect the culture, and make sure everyone is happy! "







