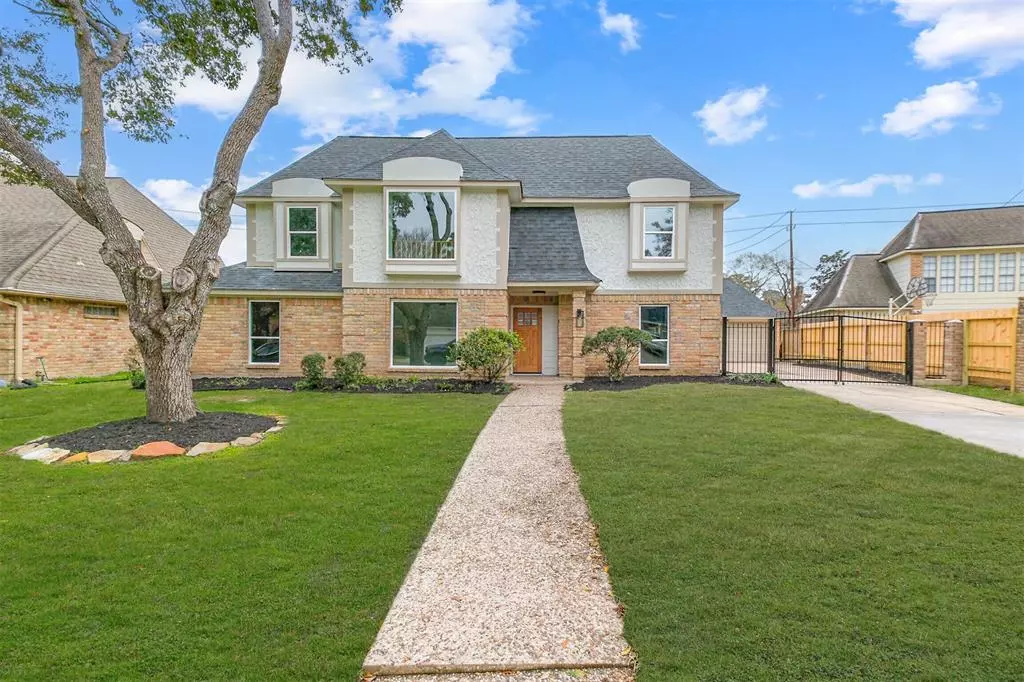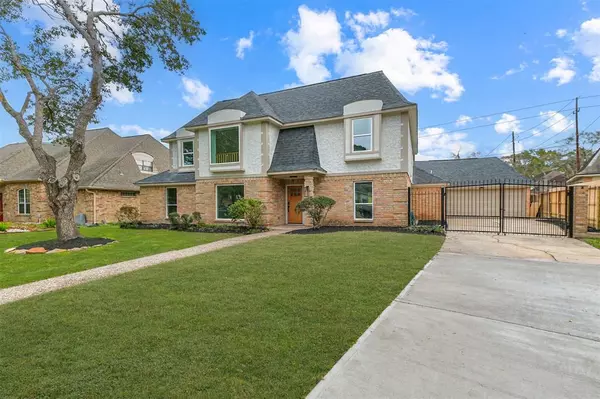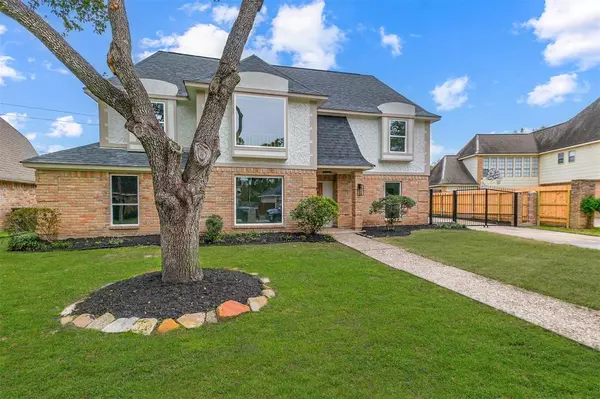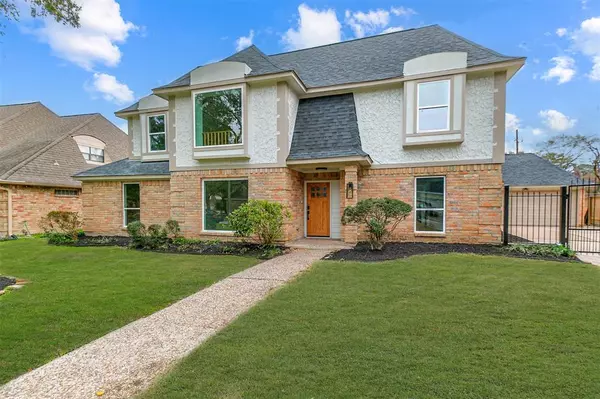$349,000
For more information regarding the value of a property, please contact us for a free consultation.
5 Beds
3.1 Baths
3,155 SqFt
SOLD DATE : 02/21/2025
Key Details
Property Type Single Family Home
Listing Status Sold
Purchase Type For Sale
Square Footage 3,155 sqft
Price per Sqft $110
Subdivision Olde Oaks Sec 02
MLS Listing ID 21130626
Sold Date 02/21/25
Style Traditional
Bedrooms 5
Full Baths 3
Half Baths 1
HOA Fees $37/ann
HOA Y/N 1
Year Built 1983
Annual Tax Amount $6,180
Tax Year 2024
Lot Size 9,922 Sqft
Acres 0.2278
Property Description
Step into your dream home where modern luxury meets thoughtful design! Fully remodeled, 2-story masterpiece boasts 5BR, 3.5BR beautifully upgraded, and an inviting office/study perfect for working or learning from home. The heart of this home is the complete open-concept design, where the gorgeous island kitchen connects to the living area, creating the ideal space for entertaining and family gatherings. The kitchen is a chef's delight, featuring brand-new appliances, custom cabinetry, and premium finishes. From the luxurious new flooring throughout to the stylish fireplace and upgraded bathroom fixtures, every corner exudes elegance and comfort. Rest easy knowing the roof, windows, HVAC system, water heater, electrical, and plumbing have all been updated for modern efficiency and reliability. Minutes from major thoroughfares, shopping, dining, and entertainment. Don't miss the opportunity to own this stunning, move-in-ready home where design meets functionality in every detail!
Location
State TX
County Harris
Area 1960/Cypress Creek North
Rooms
Bedroom Description 2 Primary Bedrooms,En-Suite Bath,Primary Bed - 1st Floor,Walk-In Closet
Other Rooms 1 Living Area, Living/Dining Combo, Utility Room in House
Master Bathroom Half Bath, Primary Bath: Double Sinks, Primary Bath: Separate Shower, Primary Bath: Soaking Tub, Secondary Bath(s): Double Sinks, Secondary Bath(s): Tub/Shower Combo
Den/Bedroom Plus 5
Kitchen Breakfast Bar, Island w/o Cooktop, Kitchen open to Family Room, Pantry, Pot Filler
Interior
Interior Features Fire/Smoke Alarm, Formal Entry/Foyer
Heating Central Gas
Cooling Central Electric
Flooring Laminate
Fireplaces Number 1
Fireplaces Type Gas Connections
Exterior
Exterior Feature Back Yard, Back Yard Fenced, Fully Fenced, Patio/Deck
Parking Features Attached Garage
Garage Spaces 2.0
Roof Type Composition
Street Surface Concrete,Curbs
Private Pool No
Building
Lot Description Subdivision Lot
Story 2
Foundation Slab
Lot Size Range 0 Up To 1/4 Acre
Sewer Public Sewer
Water Public Water
Structure Type Brick,Stucco
New Construction No
Schools
Elementary Schools Pat Reynolds Elementary School
Middle Schools Edwin M Wells Middle School
High Schools Westfield High School
School District 48 - Spring
Others
Senior Community No
Restrictions Deed Restrictions
Tax ID 110-446-000-0006
Ownership Full Ownership
Energy Description Ceiling Fans,Digital Program Thermostat,Insulated/Low-E windows
Acceptable Financing Cash Sale, Conventional, FHA, Investor, Seller May Contribute to Buyer's Closing Costs, VA
Tax Rate 2.1772
Disclosures Mud, Sellers Disclosure
Listing Terms Cash Sale, Conventional, FHA, Investor, Seller May Contribute to Buyer's Closing Costs, VA
Financing Cash Sale,Conventional,FHA,Investor,Seller May Contribute to Buyer's Closing Costs,VA
Special Listing Condition Mud, Sellers Disclosure
Read Less Info
Want to know what your home might be worth? Contact us for a FREE valuation!

Our team is ready to help you sell your home for the highest possible price ASAP

Bought with Walzel Properties - Corporate Office
"My job is to find and attract mastery-based agents to the office, protect the culture, and make sure everyone is happy! "







