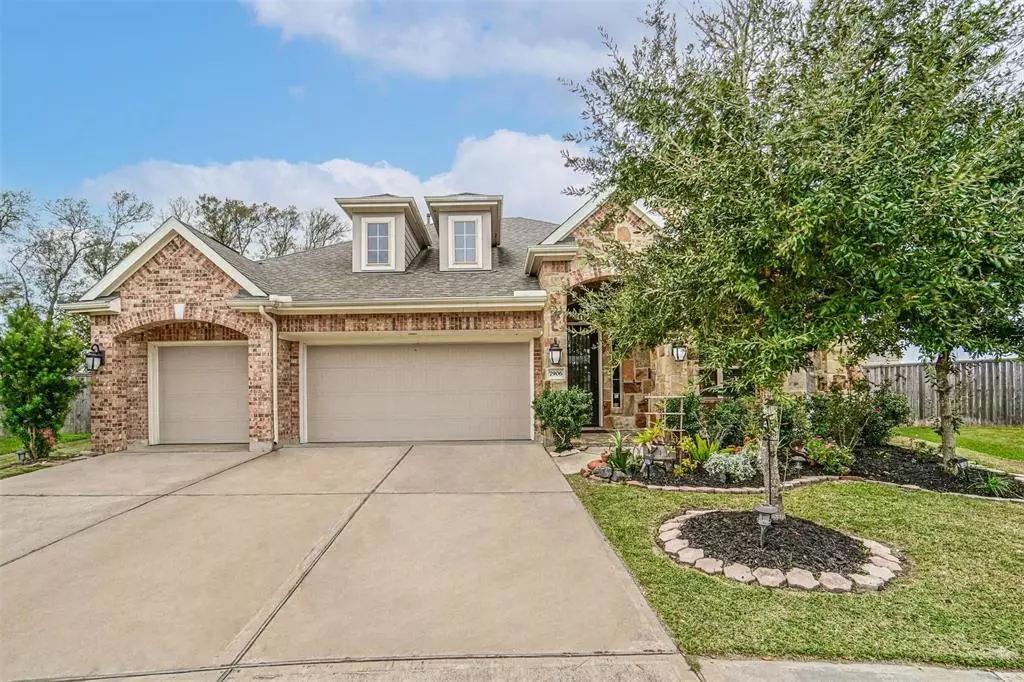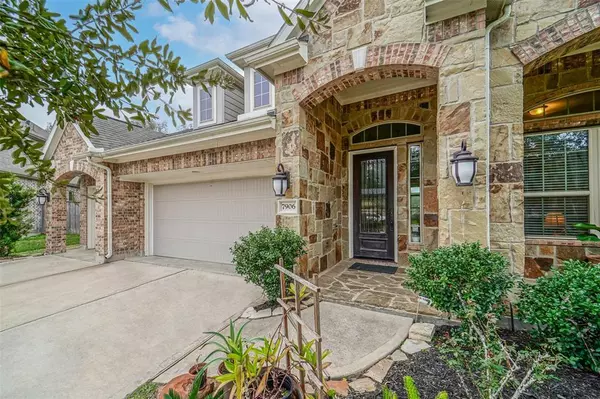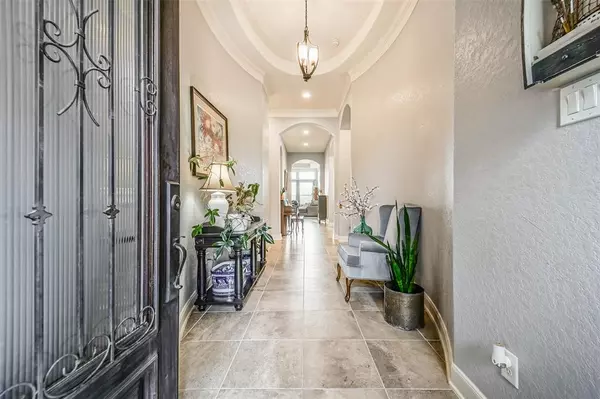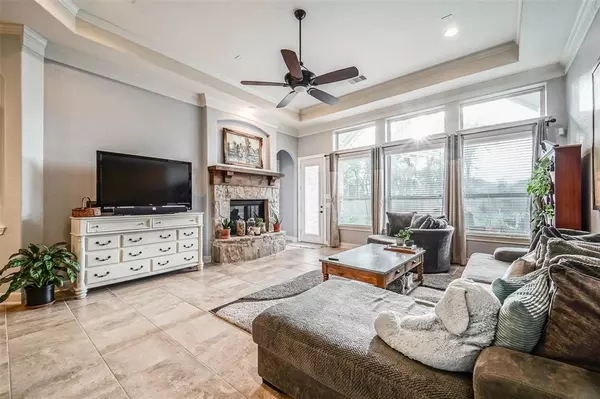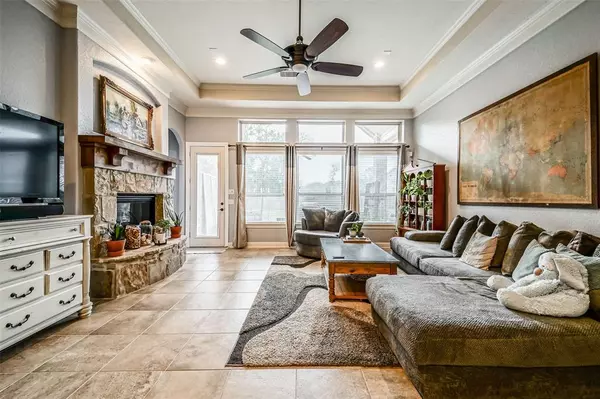$534,900
For more information regarding the value of a property, please contact us for a free consultation.
4 Beds
3 Baths
2,676 SqFt
SOLD DATE : 07/17/2024
Key Details
Property Type Single Family Home
Listing Status Sold
Purchase Type For Sale
Square Footage 2,676 sqft
Price per Sqft $196
Subdivision Greatwood Lakes
MLS Listing ID 26705429
Sold Date 07/17/24
Style Traditional
Bedrooms 4
Full Baths 3
HOA Fees $66/ann
HOA Y/N 1
Year Built 2016
Annual Tax Amount $12,953
Tax Year 2023
Lot Size 0.401 Acres
Acres 0.4005
Property Description
Beautiful one story situated on a huge 0.4 acre cul-de-sac lot! This home boasts open-concept living, 4 bedrooms, 3 full baths, a private home office, formal dining, extended back patio & a true 3 car garage. The kitchen features a large island with seating space & pendant lighting, stainless steel appliances & vent hood, double ovens, abundant cabinet space, a walk-in pantry & adjoining breakfast room. The family room has a stone fireplace & a wall of windows that overlook the backyard. The luxurious primary suite offers dual vanities, a corner soaking tub & separate shower. Walk-in closets in all rooms, granite countertops throughout, elegant crown molding & more. Huge backyard with endless possibilities. Walking distance to the community pool & lake with paved trail. Ideally located just minutes from 59, shopping & restaurants.
Location
State TX
County Fort Bend
Area Fort Bend Southeast
Rooms
Bedroom Description All Bedrooms Down,En-Suite Bath,Primary Bed - 1st Floor,Walk-In Closet
Other Rooms Breakfast Room, Family Room, Formal Dining, Home Office/Study
Master Bathroom Primary Bath: Double Sinks
Kitchen Breakfast Bar, Island w/o Cooktop, Kitchen open to Family Room, Pots/Pans Drawers, Soft Closing Cabinets, Soft Closing Drawers, Walk-in Pantry
Interior
Interior Features Alarm System - Owned, Crown Molding, Fire/Smoke Alarm, Formal Entry/Foyer, High Ceiling, Wired for Sound
Heating Central Gas
Cooling Central Electric
Flooring Carpet, Tile, Wood
Exterior
Exterior Feature Back Yard, Back Yard Fenced, Covered Patio/Deck, Patio/Deck, Porch, Satellite Dish, Sprinkler System
Parking Features Attached Garage
Garage Spaces 3.0
Roof Type Composition
Private Pool No
Building
Lot Description Cul-De-Sac, Subdivision Lot
Story 1
Foundation Slab
Lot Size Range 1/4 Up to 1/2 Acre
Water Water District
Structure Type Brick,Stone
New Construction No
Schools
Elementary Schools Velasquez Elementary School
Middle Schools Reading Junior High School
High Schools George Ranch High School
School District 33 - Lamar Consolidated
Others
Senior Community No
Restrictions Deed Restrictions
Tax ID 3027-01-005-0170-901
Energy Description Attic Vents,Ceiling Fans,Digital Program Thermostat,Energy Star Appliances,Energy Star/Reflective Roof,Insulated Doors,Insulated/Low-E windows,Insulation - Rigid Foam,Insulation - Spray-Foam,Radiant Attic Barrier
Acceptable Financing Cash Sale, Conventional, FHA, VA
Tax Rate 3.0181
Disclosures Mud, Sellers Disclosure
Green/Energy Cert Energy Star Qualified Home, Environments for Living
Listing Terms Cash Sale, Conventional, FHA, VA
Financing Cash Sale,Conventional,FHA,VA
Special Listing Condition Mud, Sellers Disclosure
Read Less Info
Want to know what your home might be worth? Contact us for a FREE valuation!

Our team is ready to help you sell your home for the highest possible price ASAP

Bought with Orchard Brokerage
"My job is to find and attract mastery-based agents to the office, protect the culture, and make sure everyone is happy! "


