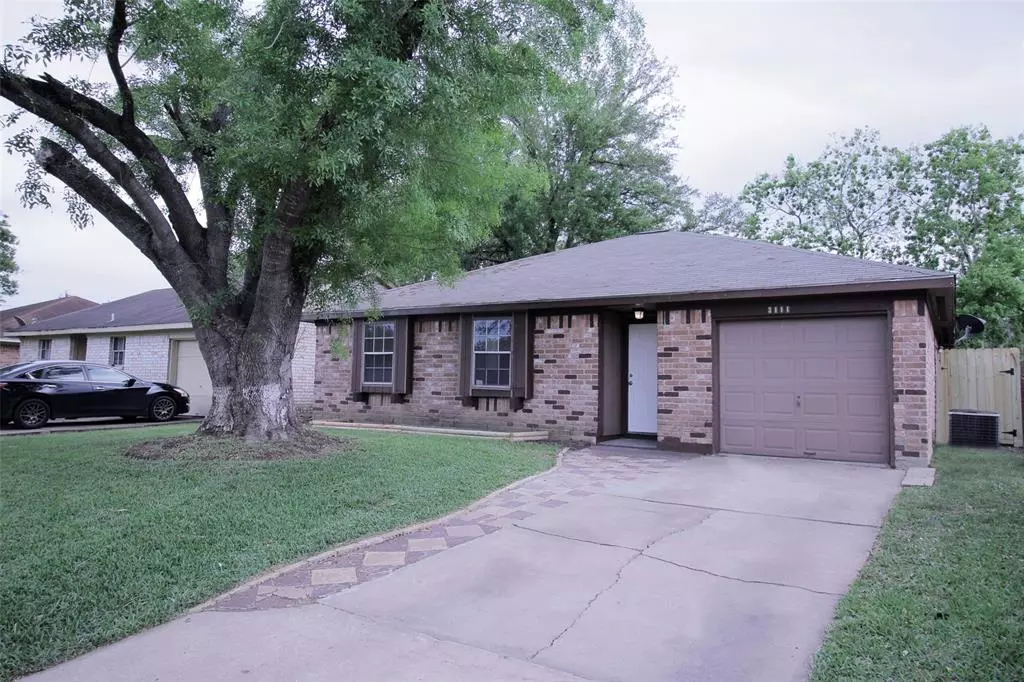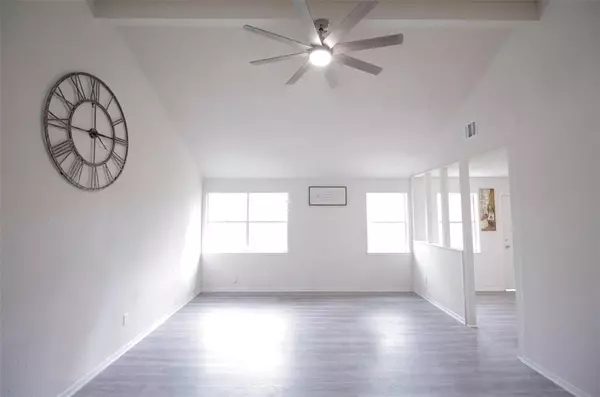$189,900
For more information regarding the value of a property, please contact us for a free consultation.
3 Beds
2 Baths
1,193 SqFt
SOLD DATE : 04/22/2024
Key Details
Property Type Single Family Home
Listing Status Sold
Purchase Type For Sale
Square Footage 1,193 sqft
Price per Sqft $159
Subdivision Glen Iris
MLS Listing ID 75107100
Sold Date 04/22/24
Style Traditional
Bedrooms 3
Full Baths 2
Year Built 1978
Annual Tax Amount $3,270
Tax Year 2023
Lot Size 5,250 Sqft
Acres 0.1205
Property Description
Welcome to Wuthering Heights Drive. Beautifully renovated 1-story, with electrical system upgrades, new floors, new fixtures, new paint & carpets & much more. Featuring a spacious modern kitchen with abundant cabinet and counter space, tile backsplash, a large pantry & electric appliances. Central Hvac & heating with energy efficient insulation. 3 spacious bedrooms, 2 full baths, a large vaulted ceiling family room, a neat finished garage, a new perimeter fence, and much more.... Unrestricted/No HOA..... Not in flood zone/never flooded. Move-in-ready... Schedule your showing today!!
Location
State TX
County Harris
Area Five Corners
Rooms
Other Rooms Breakfast Room, Family Room, Formal Living, Utility Room in Garage
Master Bathroom Primary Bath: Shower Only, Secondary Bath(s): Tub/Shower Combo
Kitchen Kitchen open to Family Room, Pantry
Interior
Interior Features Fire/Smoke Alarm, High Ceiling, Window Coverings
Heating Central Electric
Cooling Central Electric
Flooring Carpet, Laminate
Exterior
Exterior Feature Back Yard Fenced, Private Driveway
Parking Features Attached Garage, Oversized Garage
Garage Spaces 1.0
Roof Type Composition
Street Surface Concrete
Private Pool No
Building
Lot Description Subdivision Lot
Faces North
Story 1
Foundation Slab
Lot Size Range 0 Up To 1/4 Acre
Sewer Public Sewer
Water Public Water
Structure Type Brick,Wood
New Construction No
Schools
Elementary Schools Hobby Elementary School
Middle Schools Lawson Middle School
High Schools Madison High School (Houston)
School District 27 - Houston
Others
Senior Community No
Restrictions No Restrictions
Tax ID 105-055-000-0023
Energy Description Attic Vents,Insulation - Blown Fiberglass
Acceptable Financing Cash Sale, Conventional, FHA, VA
Tax Rate 2.0148
Disclosures Sellers Disclosure
Listing Terms Cash Sale, Conventional, FHA, VA
Financing Cash Sale,Conventional,FHA,VA
Special Listing Condition Sellers Disclosure
Read Less Info
Want to know what your home might be worth? Contact us for a FREE valuation!

Our team is ready to help you sell your home for the highest possible price ASAP

Bought with Walzel Properties - Corporate Office
"My job is to find and attract mastery-based agents to the office, protect the culture, and make sure everyone is happy! "







