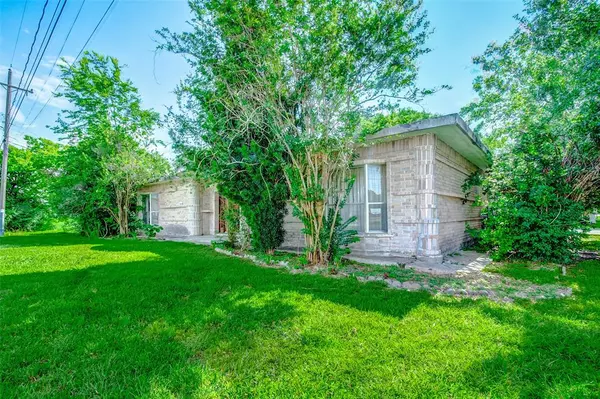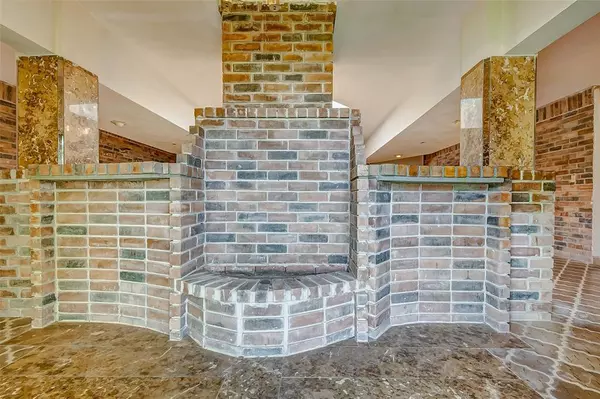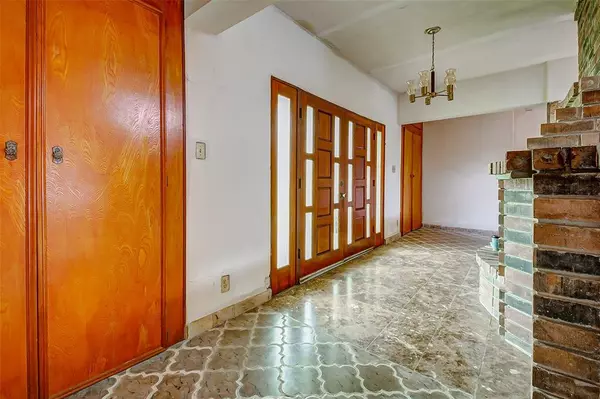$215,000
For more information regarding the value of a property, please contact us for a free consultation.
4 Beds
2.1 Baths
3,127 SqFt
SOLD DATE : 04/26/2024
Key Details
Property Type Single Family Home
Listing Status Sold
Purchase Type For Sale
Square Footage 3,127 sqft
Price per Sqft $67
Subdivision Glen Ellyn Estates
MLS Listing ID 46732941
Sold Date 04/26/24
Style Mediterranean
Bedrooms 4
Full Baths 2
Half Baths 1
Year Built 1982
Annual Tax Amount $2,438
Tax Year 2022
Lot Size 0.347 Acres
Acres 0.1736
Property Description
This amazing home offers the beauty of concrete, brick, and imported marble & tile for a one-of-a-kind living and entertaining experience. The entrance features a grand foyer with custom double doors and glass panels. The spacious sunken living room is a focal point of the home. It has an open layout, impressive fireplace, & an impressive skylight. The kitchen is open and spacious, just waiting for you to add your decorative touches. You'll love the large dining room – perfect for entertaining. The split floor plan offers privacy for the Primary suite with secondary bedrooms and full bath on the opposite side of the home. Outside, the property offers an enchanting covered patio and concrete fence for ultimate privacy. There is even a spiral staircase leading to the concrete roof. Add railings and enjoy a breathtaking, unique rooftop terrace. This home was built to stand the test of time. With some touches to make it your own, it will be a gem to enjoy and showcase for years to come!
Location
State TX
County Harris
Area Five Corners
Interior
Heating Central Electric
Cooling Central Electric
Fireplaces Number 1
Exterior
Parking Features Attached Garage
Garage Spaces 2.0
Roof Type Other
Private Pool No
Building
Lot Description Cleared, Corner
Story 1
Foundation Slab
Lot Size Range 1/4 Up to 1/2 Acre
Sewer Public Sewer
Water Public Water
Structure Type Brick,Other
New Construction No
Schools
Elementary Schools Almeda Elementary School
Middle Schools Lawson Middle School
High Schools Worthing High School
School District 27 - Houston
Others
Senior Community No
Restrictions Deed Restrictions,Unknown
Tax ID 085-432-000-0001
Acceptable Financing Cash Sale, Conventional
Tax Rate 2.3019
Disclosures Estate
Listing Terms Cash Sale, Conventional
Financing Cash Sale,Conventional
Special Listing Condition Estate
Read Less Info
Want to know what your home might be worth? Contact us for a FREE valuation!

Our team is ready to help you sell your home for the highest possible price ASAP

Bought with eXp Realty LLC
"My job is to find and attract mastery-based agents to the office, protect the culture, and make sure everyone is happy! "







