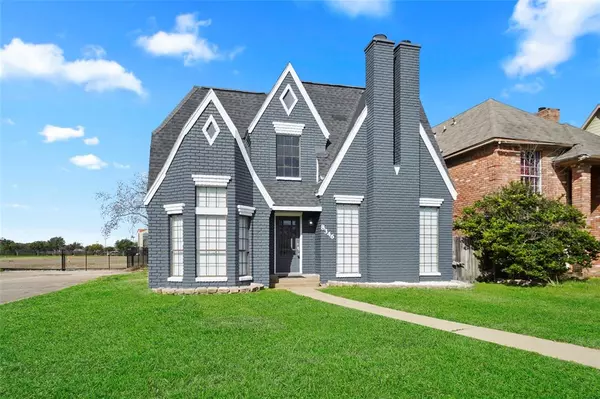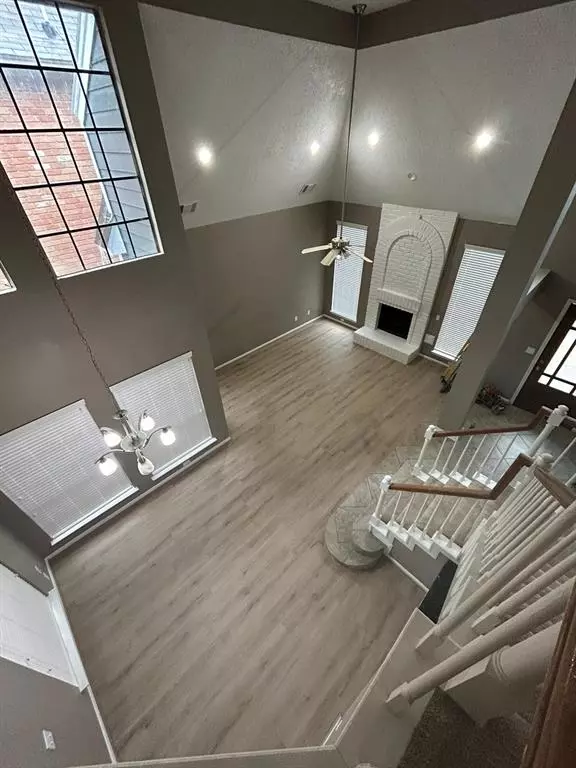$284,900
For more information regarding the value of a property, please contact us for a free consultation.
3 Beds
3 Baths
1,768 SqFt
SOLD DATE : 03/28/2024
Key Details
Property Type Single Family Home
Listing Status Sold
Purchase Type For Sale
Square Footage 1,768 sqft
Price per Sqft $158
Subdivision Beechnut Crossing Sec 1
MLS Listing ID 34721637
Sold Date 03/28/24
Style Traditional
Bedrooms 3
Full Baths 3
Year Built 1985
Annual Tax Amount $3,389
Tax Year 2023
Lot Size 3,179 Sqft
Acres 0.073
Property Description
Welcome to the quite street of Rustling Leaves. A completely remodeled 3 bedroom 3 bath home on a corner lot with a fireplace in the owners suite and in the living room. New flooring, new paint inside and out, new plumbing fixtures, new lighting fixtures, new custom tile shower surrounds with marble niches and new granite countertops throughout. Microwave, Stove and dishwasher included by the way. With the open concept and high ceilings this home is stunning. The fenced side yard right off the covered patio is perfect for pets and/or kiddos. Tayler High School is 3 mins away in a car or a 15-minute walk while O'Donnell middle school and Hicks Elementary school are just as close by. Perfect family home in a family-oriented area. Stop by while you can. Recent appraisal available.
Location
State TX
County Harris
Area Alief
Rooms
Bedroom Description 1 Bedroom Down - Not Primary BR,Primary Bed - 2nd Floor,Walk-In Closet
Other Rooms Den, Family Room
Master Bathroom Full Secondary Bathroom Down, Primary Bath: Double Sinks, Primary Bath: Separate Shower, Secondary Bath(s): Separate Shower, Secondary Bath(s): Tub/Shower Combo
Kitchen Walk-in Pantry
Interior
Interior Features Balcony, High Ceiling
Heating Central Gas
Cooling Central Electric
Flooring Vinyl Plank
Fireplaces Number 2
Fireplaces Type Gas Connections
Exterior
Exterior Feature Partially Fenced, Patio/Deck, Porch, Side Yard
Parking Features Attached Garage
Garage Spaces 2.0
Garage Description Additional Parking
Roof Type Composition
Private Pool No
Building
Lot Description Subdivision Lot
Story 2
Foundation Slab
Lot Size Range 0 Up To 1/4 Acre
Sewer Public Sewer
Water Public Water
Structure Type Brick,Cement Board
New Construction No
Schools
Elementary Schools Hearne Elementary School (Alief)
Middle Schools Albright Middle School
High Schools Aisd Draw
School District 2 - Alief
Others
Senior Community No
Restrictions No Restrictions
Tax ID 115-686-001-0027
Energy Description Attic Vents,Digital Program Thermostat,High-Efficiency HVAC
Acceptable Financing Cash Sale, Conventional, FHA, VA
Tax Rate 2.5232
Disclosures Sellers Disclosure
Listing Terms Cash Sale, Conventional, FHA, VA
Financing Cash Sale,Conventional,FHA,VA
Special Listing Condition Sellers Disclosure
Read Less Info
Want to know what your home might be worth? Contact us for a FREE valuation!

Our team is ready to help you sell your home for the highest possible price ASAP

Bought with eXp Realty LLC
"My job is to find and attract mastery-based agents to the office, protect the culture, and make sure everyone is happy! "







