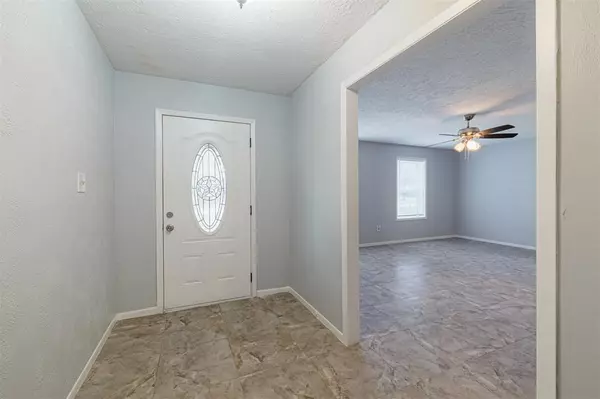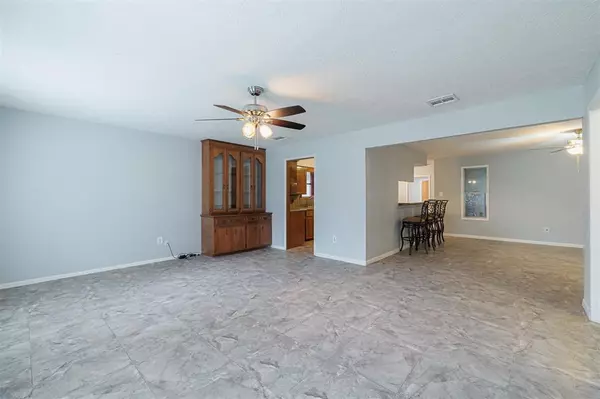$300,000
For more information regarding the value of a property, please contact us for a free consultation.
3 Beds
2 Baths
2,004 SqFt
SOLD DATE : 03/18/2024
Key Details
Property Type Single Family Home
Listing Status Sold
Purchase Type For Sale
Square Footage 2,004 sqft
Price per Sqft $149
Subdivision Suburban Estates
MLS Listing ID 57021412
Sold Date 03/18/24
Style Traditional
Bedrooms 3
Full Baths 2
Year Built 1972
Annual Tax Amount $4,868
Tax Year 2023
Lot Size 0.769 Acres
Acres 0.7686
Property Description
This alluring single-story, three-bedroom home is nestled on nearly an acre of land, offering endless possibilities for customization & outdoor enjoyment. The inviting open floor plan effortlessly blends style & functionality, making it perfect for entertaining. The kitchen, features a double oven, cooktop, ample cabinet space, & stainless steel appliances, including the refrigerator. The generously sized laundry room comes with both washer & dryer. Explore the comfort of the bedrooms, with almost new carpeting that exudes warmth & coziness. The primary bathroom is meticulously designed for accessibility, boasting a spacious shower & thoughtful features catering to special needs. The three-car garage is equipped with a garage door opener. This home's unique floor plan & thoughtful amenities offer a perfect foundation for creating the living space of your dreams. Don't miss this opportunity to own this charming property, where comfort, convenience, and endless possibilities await you.
Location
State TX
County Fort Bend
Area Fort Bend South/Richmond
Rooms
Bedroom Description All Bedrooms Down
Other Rooms Breakfast Room, Den, Formal Dining
Master Bathroom Disabled Access, Primary Bath: Shower Only, Secondary Bath(s): Tub/Shower Combo
Kitchen Breakfast Bar
Interior
Interior Features Dryer Included, Refrigerator Included, Washer Included
Heating Central Electric
Cooling Central Electric
Flooring Carpet, Tile
Exterior
Exterior Feature Back Yard Fenced
Parking Features Attached Garage
Garage Spaces 3.0
Garage Description Auto Garage Door Opener
Roof Type Composition
Private Pool No
Building
Lot Description Other
Story 1
Foundation Slab
Lot Size Range 1/2 Up to 1 Acre
Sewer Public Sewer
Water Public Water
Structure Type Brick
New Construction No
Schools
Elementary Schools Arredondo Elementary School
Middle Schools George Junior High School
High Schools Terry High School
School District 33 - Lamar Consolidated
Others
Senior Community No
Restrictions No Restrictions
Tax ID 8470-00-002-0110-901
Acceptable Financing Cash Sale, Conventional, FHA, VA
Tax Rate 2.0482
Disclosures Sellers Disclosure
Listing Terms Cash Sale, Conventional, FHA, VA
Financing Cash Sale,Conventional,FHA,VA
Special Listing Condition Sellers Disclosure
Read Less Info
Want to know what your home might be worth? Contact us for a FREE valuation!

Our team is ready to help you sell your home for the highest possible price ASAP

Bought with Berkshire Hathaway HomeServices Premier Properties
"My job is to find and attract mastery-based agents to the office, protect the culture, and make sure everyone is happy! "







