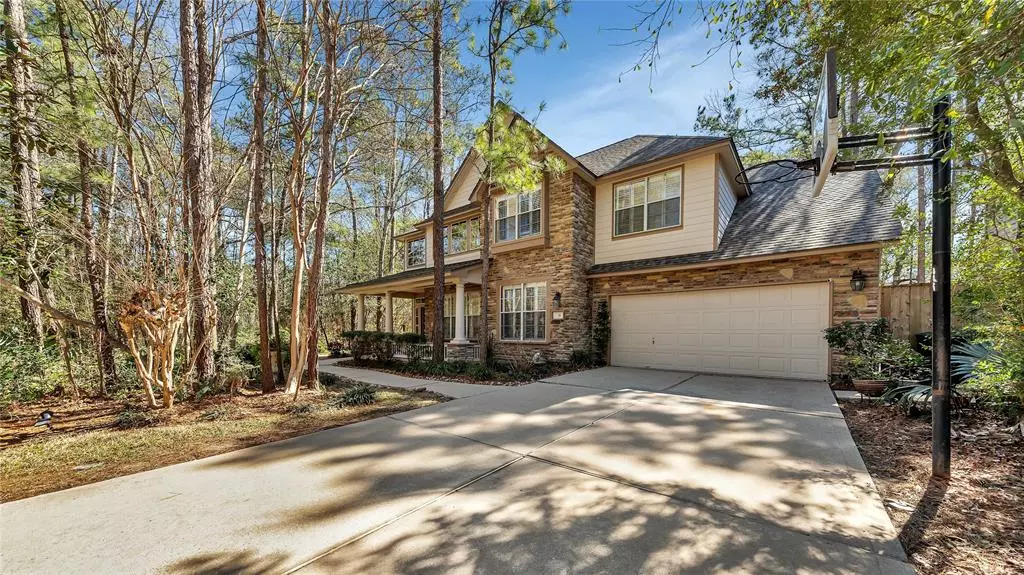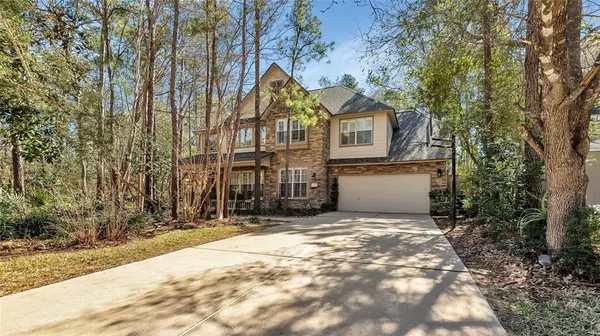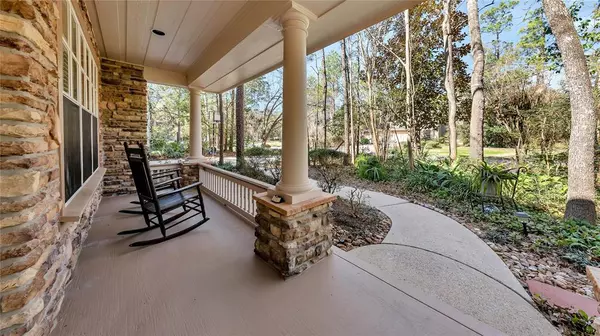$879,000
For more information regarding the value of a property, please contact us for a free consultation.
6 Beds
3.1 Baths
3,823 SqFt
SOLD DATE : 03/08/2024
Key Details
Property Type Single Family Home
Listing Status Sold
Purchase Type For Sale
Square Footage 3,823 sqft
Price per Sqft $232
Subdivision Wdlnds Village Cochrans Cr 41
MLS Listing ID 74017365
Sold Date 03/08/24
Style Traditional
Bedrooms 6
Full Baths 3
Half Baths 1
Year Built 1996
Annual Tax Amount $9,970
Tax Year 2023
Lot Size 10,164 Sqft
Acres 0.2333
Property Description
Welcome to all of the best that the Woodlands has to offer. This home has amazing spaces and is in the very popular neighborhood of Capstone! Home has no rear or side neighbors and is adjacent to Capstone Park with its tennis courts, amenities and lake. This one has 6 full bedrooms with high ceilings and tons of natural light, and a huge second family room upstairs with huge windows that is also bathed in natural light. Lots of updates & upgrades with a beautiful pool looking out into the green zone behind. Kitchen has a gas cooktop located on a island overlooking the family room that looks out onto the spacious back porch, the pool and forest. Located close to The Woodlands High School and Exemplary rated Powell Elementary is located in the neighborhood. LOW TAX RATE! This home has an amazing location and lots of privacy but still in the middle of The Woodlands with all it has to offer!
Location
State TX
County Montgomery
Community The Woodlands
Area The Woodlands
Rooms
Bedroom Description En-Suite Bath,Primary Bed - 1st Floor,Walk-In Closet
Other Rooms Breakfast Room, Family Room, Formal Dining, Formal Living, Gameroom Up, Home Office/Study, Living Area - 1st Floor, Living Area - 2nd Floor, Living/Dining Combo, Utility Room in House
Master Bathroom Half Bath, Primary Bath: Double Sinks, Primary Bath: Separate Shower, Primary Bath: Soaking Tub
Kitchen Breakfast Bar, Island w/ Cooktop, Pantry
Interior
Interior Features Fire/Smoke Alarm, High Ceiling
Heating Central Gas
Cooling Central Electric
Flooring Carpet, Engineered Wood, Tile
Fireplaces Number 1
Fireplaces Type Gas Connections
Exterior
Exterior Feature Back Green Space, Back Yard, Back Yard Fenced, Covered Patio/Deck, Greenhouse, Partially Fenced, Patio/Deck, Spa/Hot Tub, Storage Shed
Parking Features Attached Garage
Garage Spaces 2.0
Garage Description Auto Garage Door Opener, Double-Wide Driveway
Pool In Ground
Roof Type Composition
Street Surface Concrete,Curbs
Private Pool Yes
Building
Lot Description Greenbelt, Subdivision Lot
Faces West
Story 2
Foundation Slab
Lot Size Range 0 Up To 1/4 Acre
Sewer Public Sewer
Water Water District
Structure Type Brick,Cement Board,Stone
New Construction No
Schools
Elementary Schools Powell Elementary School (Conroe)
Middle Schools Mccullough Junior High School
High Schools The Woodlands High School
School District 11 - Conroe
Others
Senior Community No
Restrictions Deed Restrictions
Tax ID 9722-41-11100
Energy Description Ceiling Fans
Tax Rate 1.8077
Disclosures Mud, Sellers Disclosure
Special Listing Condition Mud, Sellers Disclosure
Read Less Info
Want to know what your home might be worth? Contact us for a FREE valuation!

Our team is ready to help you sell your home for the highest possible price ASAP

Bought with Norhill Realty
"My job is to find and attract mastery-based agents to the office, protect the culture, and make sure everyone is happy! "







