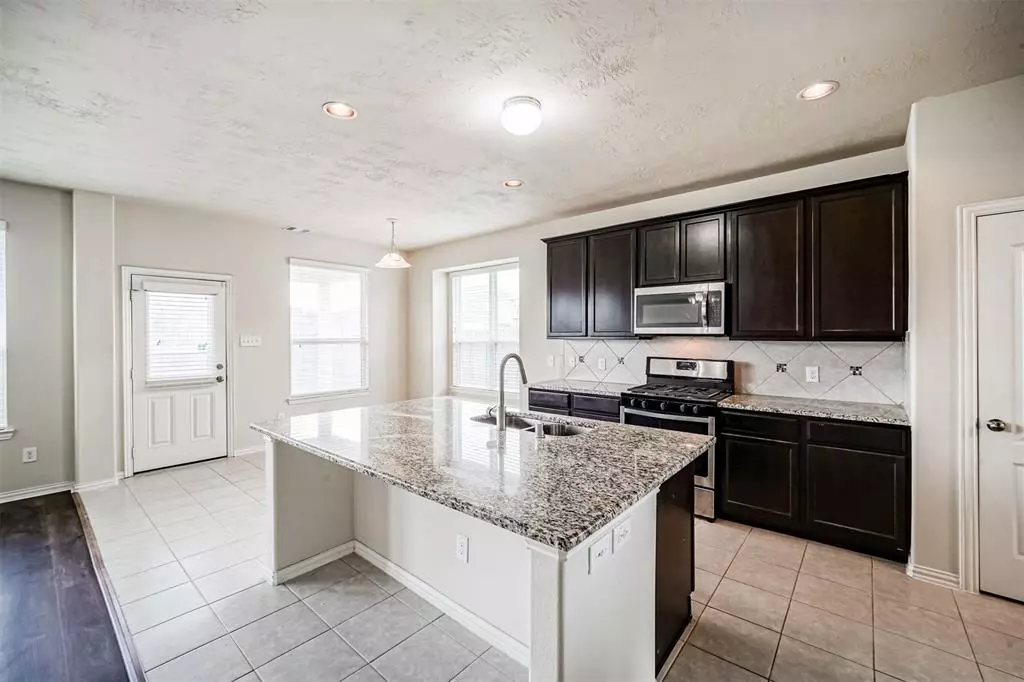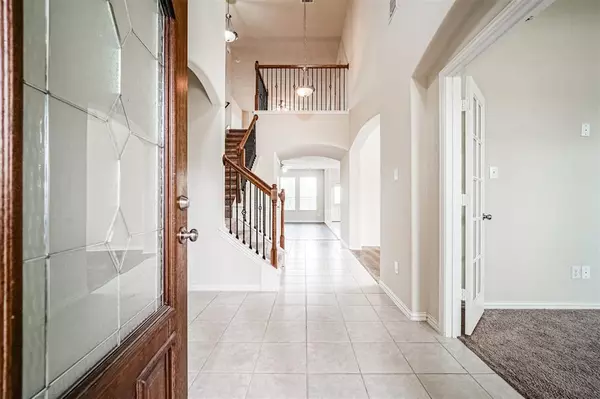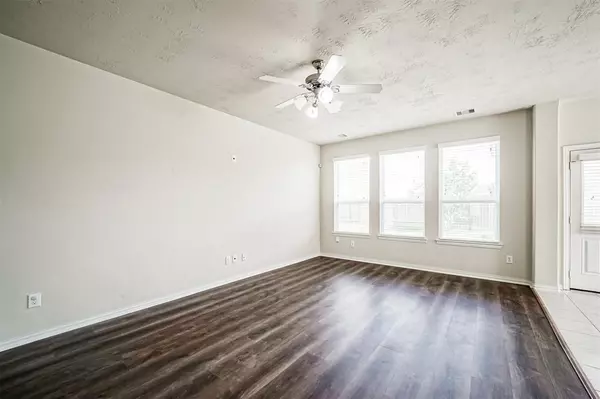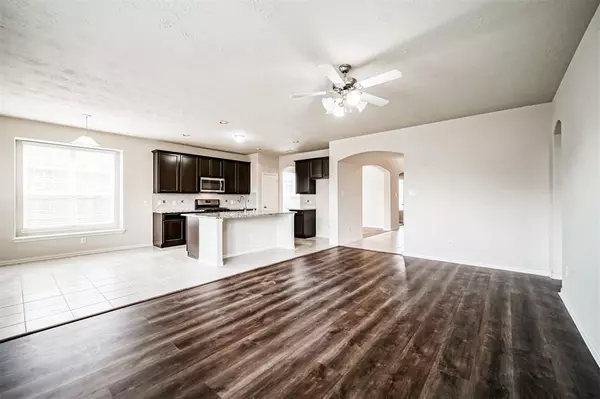$368,900
For more information regarding the value of a property, please contact us for a free consultation.
4 Beds
3.1 Baths
3,009 SqFt
SOLD DATE : 02/29/2024
Key Details
Property Type Single Family Home
Listing Status Sold
Purchase Type For Sale
Square Footage 3,009 sqft
Price per Sqft $120
Subdivision Brunswick Lakes
MLS Listing ID 2662082
Sold Date 02/29/24
Style Traditional
Bedrooms 4
Full Baths 3
Half Baths 1
HOA Fees $43/ann
HOA Y/N 1
Year Built 2015
Annual Tax Amount $8,443
Tax Year 2022
Lot Size 6,750 Sqft
Acres 0.155
Property Description
Welcome Home! This gorgeous 2 story, 4 bed, 3.5 bath home has it all! Freshly painted interior and new laminate wood flooring. Boasting a large 3,009 sqft, includes a large game room, media room, & office/bonus room! Features a spacious open floor plan w/ the following upgrades: large kitchen island, granite counters, ceramic tile, Tech Shield Roof, 42in cabinets, upgraded lighting/plumbing (fixtures) package, wrought iron staircase, stone elevation, front yard sprinklers, gutters, front porch, backyard covered patio with gas line for a grill, refreshed landscaping! The relaxing master bedroom features an on-suite spa-like master bath, dual vanities, soaking tub, and separate shower with an enormous walk-in closet. The neighborhood features a community playground, splash pad & plenty of areas for walking/running trails. Easy access to beltway 8, HWY 288 & loop 610, Pearland shopping and eateries - short drive to downtown, the med center, & all universities.
Location
State TX
County Harris
Area Medical Center South
Rooms
Bedroom Description Primary Bed - 1st Floor,Walk-In Closet
Other Rooms 1 Living Area, Breakfast Room, Family Room, Gameroom Up, Home Office/Study, Living Area - 1st Floor, Media, Utility Room in House
Master Bathroom Primary Bath: Double Sinks, Primary Bath: Separate Shower, Primary Bath: Soaking Tub, Vanity Area
Kitchen Breakfast Bar, Butler Pantry, Island w/o Cooktop, Kitchen open to Family Room, Pantry
Interior
Interior Features Window Coverings, Fire/Smoke Alarm, High Ceiling
Heating Central Gas
Cooling Central Electric
Flooring Tile
Exterior
Exterior Feature Back Yard Fenced, Fully Fenced, Porch
Parking Features Attached Garage
Garage Spaces 2.0
Roof Type Composition
Private Pool No
Building
Lot Description Subdivision Lot
Story 2
Foundation Slab
Lot Size Range 0 Up To 1/4 Acre
Water Water District
Structure Type Brick
New Construction No
Schools
Elementary Schools Law Elementary School
Middle Schools Thomas Middle School
High Schools Worthing High School
School District 27 - Houston
Others
HOA Fee Include Recreational Facilities
Senior Community No
Restrictions Deed Restrictions
Tax ID 128-399-003-0038
Energy Description Attic Vents,Ceiling Fans,Digital Program Thermostat,Insulated/Low-E windows,Insulation - Blown Fiberglass
Acceptable Financing Cash Sale, Conventional, FHA, Investor, Owner Financing, VA
Tax Rate 2.4583
Disclosures Mud
Listing Terms Cash Sale, Conventional, FHA, Investor, Owner Financing, VA
Financing Cash Sale,Conventional,FHA,Investor,Owner Financing,VA
Special Listing Condition Mud
Read Less Info
Want to know what your home might be worth? Contact us for a FREE valuation!

Our team is ready to help you sell your home for the highest possible price ASAP

Bought with City Group Properties
"My job is to find and attract mastery-based agents to the office, protect the culture, and make sure everyone is happy! "







