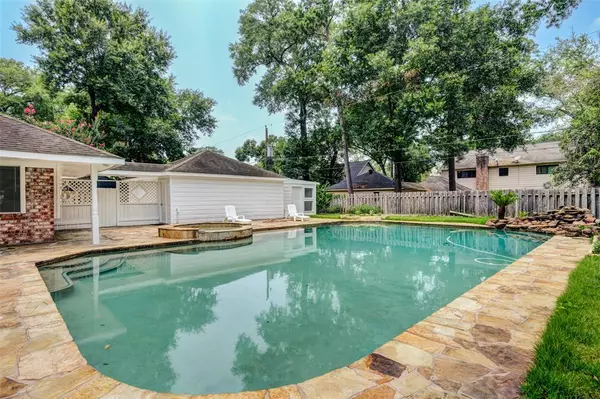$395,000
For more information regarding the value of a property, please contact us for a free consultation.
4 Beds
2.1 Baths
3,252 SqFt
SOLD DATE : 12/27/2023
Key Details
Property Type Single Family Home
Listing Status Sold
Purchase Type For Sale
Square Footage 3,252 sqft
Price per Sqft $115
Subdivision Westador Sec 03
MLS Listing ID 14923812
Sold Date 12/27/23
Style Traditional
Bedrooms 4
Full Baths 2
Half Baths 1
HOA Fees $49/ann
HOA Y/N 1
Year Built 1971
Annual Tax Amount $6,997
Tax Year 2022
Lot Size 10,400 Sqft
Acres 0.2388
Property Description
Spacious home with enough living space to work, study and play at home including a flex room (22x12= 258 additional sq ft.) off of the garage/pool area (not included in total home sq.ftg) , a wet bar off of the living room and a large game room and 3 large bedrooms upstairs. Primary bedroom down. Primary bath has jetted tub and separate shower. Seller has made over $58,000 in home improvements (request a list) which include laminate wood floors on first floor, interior paint, kitchen counter tops and back splash, granite in the bar, new switches and outlets in all rooms, bathrooms and garage. Upgraded garage with drywall, paint, light fixtures and baseboards, new carpet in all bedrooms and stairs, new light fixtures throughout, plus much more. Entertain family and friends in this amazing back yard with the biggest pool in the neighborhood, fire pit and covered patio. Westador has a pool, tennis and playground. Buyer to verify all measurements.
Location
State TX
County Harris
Area 1960/Cypress Creek North
Rooms
Bedroom Description Primary Bed - 1st Floor
Other Rooms Breakfast Room, Den, Family Room, Formal Dining, Gameroom Up, Living Area - 1st Floor, Utility Room in House
Master Bathroom Primary Bath: Jetted Tub, Primary Bath: Separate Shower
Kitchen Breakfast Bar, Kitchen open to Family Room, Pantry
Interior
Interior Features Crown Molding, Refrigerator Included, Wet Bar
Heating Central Gas
Cooling Central Electric
Flooring Carpet, Marble Floors, Tile
Fireplaces Number 1
Fireplaces Type Wood Burning Fireplace
Exterior
Exterior Feature Back Yard Fenced, Covered Patio/Deck, Patio/Deck, Porch, Sprinkler System, Subdivision Tennis Court
Parking Features Detached Garage
Garage Spaces 2.0
Pool Gunite, In Ground
Roof Type Composition
Private Pool Yes
Building
Lot Description Cleared, Subdivision Lot
Story 2
Foundation Slab
Lot Size Range 0 Up To 1/4 Acre
Sewer Public Sewer
Water Water District
Structure Type Brick,Wood
New Construction No
Schools
Elementary Schools Bammel Elementary School
Middle Schools Edwin M Wells Middle School
High Schools Westfield High School
School District 48 - Spring
Others
Senior Community No
Restrictions Deed Restrictions
Tax ID 103-335-000-0005
Energy Description Ceiling Fans
Acceptable Financing Cash Sale, Conventional, FHA
Tax Rate 2.1793
Disclosures Mud, Sellers Disclosure
Listing Terms Cash Sale, Conventional, FHA
Financing Cash Sale,Conventional,FHA
Special Listing Condition Mud, Sellers Disclosure
Read Less Info
Want to know what your home might be worth? Contact us for a FREE valuation!

Our team is ready to help you sell your home for the highest possible price ASAP

Bought with Exclusive Prime Realty, LLC
"My job is to find and attract mastery-based agents to the office, protect the culture, and make sure everyone is happy! "







