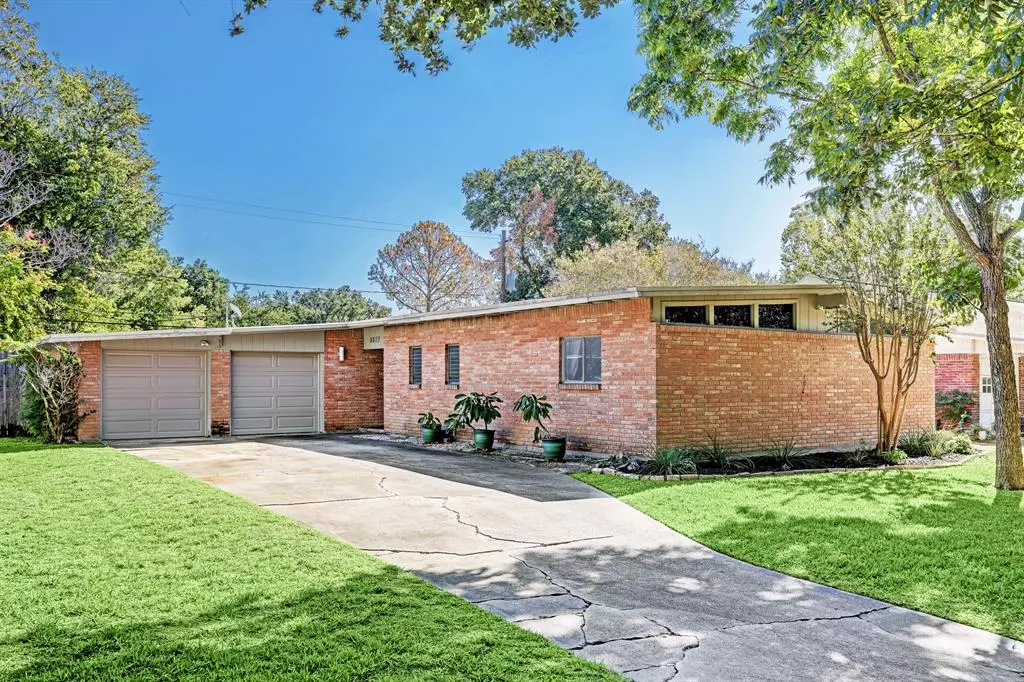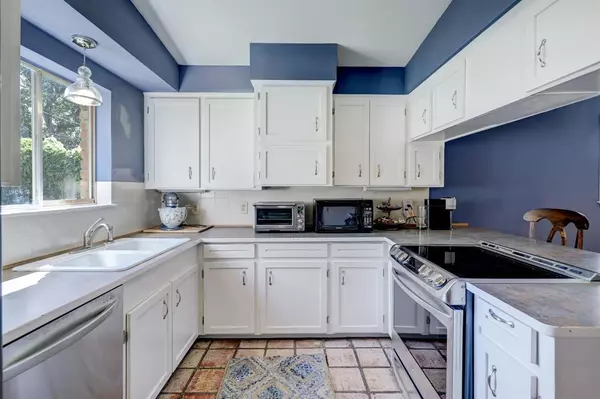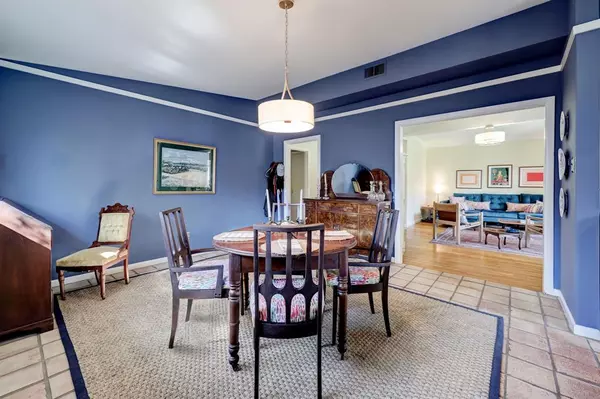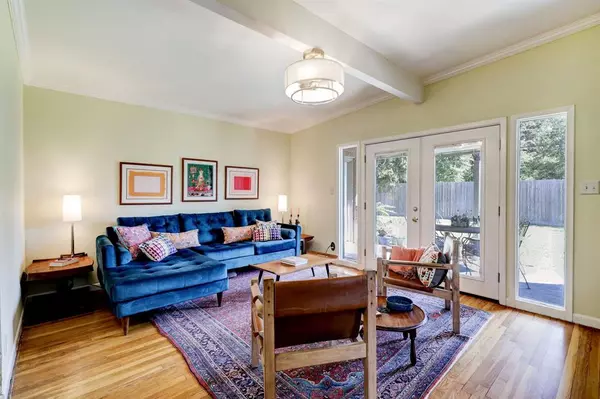$309,000
For more information regarding the value of a property, please contact us for a free consultation.
3 Beds
2 Baths
1,664 SqFt
SOLD DATE : 11/29/2023
Key Details
Property Type Single Family Home
Listing Status Sold
Purchase Type For Sale
Square Footage 1,664 sqft
Price per Sqft $168
Subdivision Braes Timbers
MLS Listing ID 54870218
Sold Date 11/29/23
Style Contemporary/Modern,Other Style
Bedrooms 3
Full Baths 2
HOA Fees $2/ann
Year Built 1958
Annual Tax Amount $4,602
Tax Year 2022
Lot Size 8,500 Sqft
Acres 0.1951
Property Description
Come see this hidden gem in the small quiet enclave of Braes Timbers. This NEVER FLOODED home is situated on an oversized lot (8,500 sq ft +/-) & features mature trees & landscaping. The interior of the home features spacious rooms, gleaming hardwood floors, amazing natural light, neutral finishes, a versatile floor plan, & incredible storage. An large welcoming entry greets you & leads to the spacious family area and dining room w/ vaulted ceiling & views of the expansive backyard. There is an office space which is privately situated among the bedrooms. An oversized kitchen includes a large peninsula, ample pantry, & breakfast bar stools. The large primary bedroom features high ceilings and space galore and a backyard that is second to none. Tankless water heater, garage doors 2021, recent Coleman HVAC and more. Come see. Open Sunday
Location
State TX
County Harris
Area Brays Oaks
Rooms
Bedroom Description All Bedrooms Down,Primary Bed - 1st Floor
Other Rooms Family Room, Formal Dining, Utility Room in House
Master Bathroom Full Secondary Bathroom Down, Secondary Bath(s): Tub/Shower Combo
Interior
Interior Features High Ceiling
Heating Central Gas
Cooling Central Electric
Flooring Tile, Wood
Exterior
Exterior Feature Back Yard Fenced, Patio/Deck
Parking Features Attached Garage
Garage Spaces 2.0
Roof Type Composition
Private Pool No
Building
Lot Description Cleared
Story 1
Foundation Slab
Lot Size Range 0 Up To 1/4 Acre
Sewer Public Sewer
Water Public Water
Structure Type Brick
New Construction No
Schools
Elementary Schools Mcnamara Elementary School
Middle Schools Sugar Grove Middle School
High Schools Sharpstown High School
School District 27 - Houston
Others
Senior Community No
Restrictions Deed Restrictions
Tax ID 084-419-000-0014
Energy Description Ceiling Fans
Acceptable Financing Conventional, FHA, VA
Tax Rate 2.3019
Disclosures Sellers Disclosure
Listing Terms Conventional, FHA, VA
Financing Conventional,FHA,VA
Special Listing Condition Sellers Disclosure
Read Less Info
Want to know what your home might be worth? Contact us for a FREE valuation!

Our team is ready to help you sell your home for the highest possible price ASAP

Bought with HomeSmart
"My job is to find and attract mastery-based agents to the office, protect the culture, and make sure everyone is happy! "







