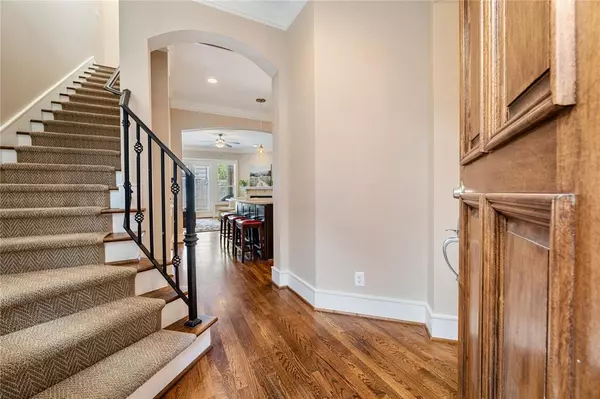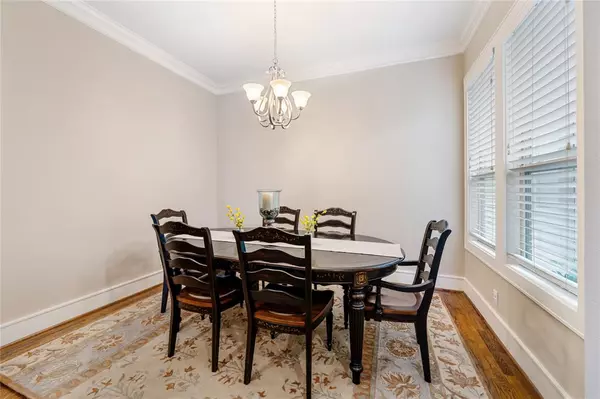$540,000
For more information regarding the value of a property, please contact us for a free consultation.
3 Beds
2.1 Baths
2,060 SqFt
SOLD DATE : 10/31/2023
Key Details
Property Type Single Family Home
Listing Status Sold
Purchase Type For Sale
Square Footage 2,060 sqft
Price per Sqft $257
Subdivision Studewood Place
MLS Listing ID 51138548
Sold Date 10/31/23
Style Traditional
Bedrooms 3
Full Baths 2
Half Baths 1
Year Built 2013
Annual Tax Amount $9,658
Tax Year 2022
Lot Size 2,400 Sqft
Acres 0.0551
Property Description
Your Dream Home Awaits in the Heights of Houston! This beautiful 3bd/2.5ba upgraded gem is waiting for you. Step inside to discover a chic and functional kitchen featuring new quartz counters, subway tile backsplash, and top-of-the-line Bosch appliances including a dishwasher and a fridge. The primary bedroom showcases a tiered vaulted ceiling, a balcony overlooking Robbie St, and gorgeous hardwood floors. The primary retreat has double vanities, a step-in shower and a jacuzzi tub. Gleaming with natural light throughout the home. Stay cool with a brand new A/C & enjoy the convenience of blackout roller blinds by Aden. Built-in closet system and additional shelving provide exceptional storage solutions. This home isn't just a house; it's a haven of comfort and modern luxury. The lush new turf and flagstone patio create a serene outdoor oasis, complemented by leaf filter gutters. Enjoy the blend of sophistication and practicality that every homeowner dreams of!
Location
State TX
County Harris
Area Heights/Greater Heights
Rooms
Bedroom Description All Bedrooms Up
Den/Bedroom Plus 3
Interior
Interior Features Fire/Smoke Alarm
Heating Central Gas
Cooling Central Electric
Flooring Tile, Wood
Fireplaces Number 1
Fireplaces Type Gaslog Fireplace
Exterior
Exterior Feature Artificial Turf, Back Yard, Back Yard Fenced, Covered Patio/Deck
Parking Features Attached Garage
Garage Spaces 2.0
Roof Type Composition
Private Pool No
Building
Lot Description Subdivision Lot
Story 2
Foundation Slab
Lot Size Range 0 Up To 1/4 Acre
Builder Name AP Signature Home
Sewer Public Sewer
Water Public Water
Structure Type Cement Board
New Construction No
Schools
Elementary Schools Field Elementary School
Middle Schools Hamilton Middle School (Houston)
High Schools Heights High School
School District 27 - Houston
Others
Senior Community No
Restrictions Deed Restrictions
Tax ID 128-359-001-0006
Acceptable Financing Cash Sale, Conventional, FHA, VA
Tax Rate 2.2019
Disclosures Sellers Disclosure
Listing Terms Cash Sale, Conventional, FHA, VA
Financing Cash Sale,Conventional,FHA,VA
Special Listing Condition Sellers Disclosure
Read Less Info
Want to know what your home might be worth? Contact us for a FREE valuation!

Our team is ready to help you sell your home for the highest possible price ASAP

Bought with REALM Real Estate Professionals - Sugar Land
"My job is to find and attract mastery-based agents to the office, protect the culture, and make sure everyone is happy! "







