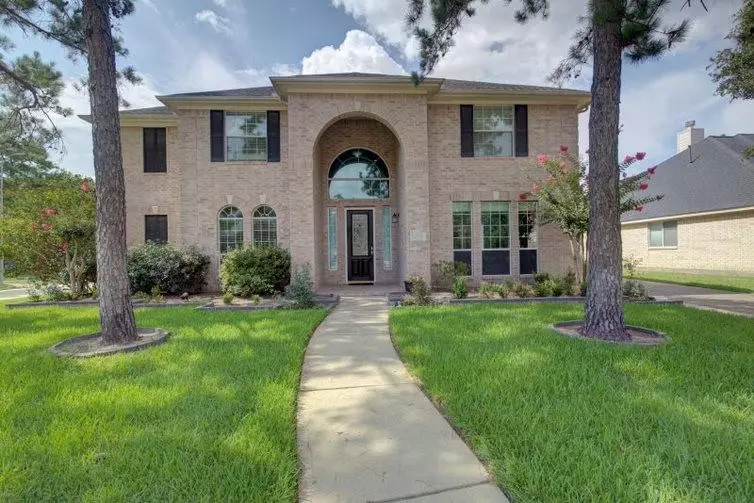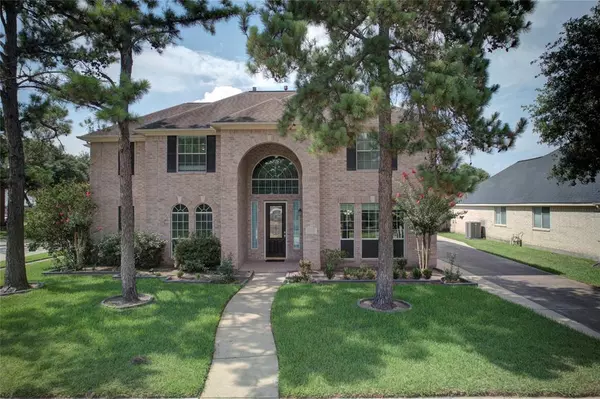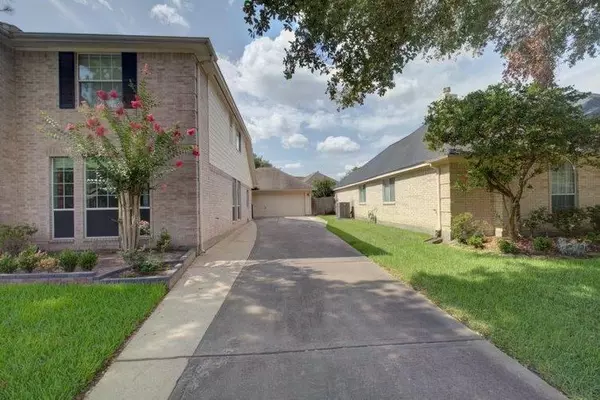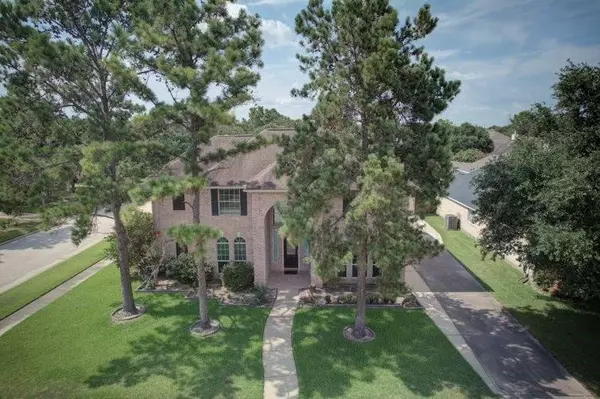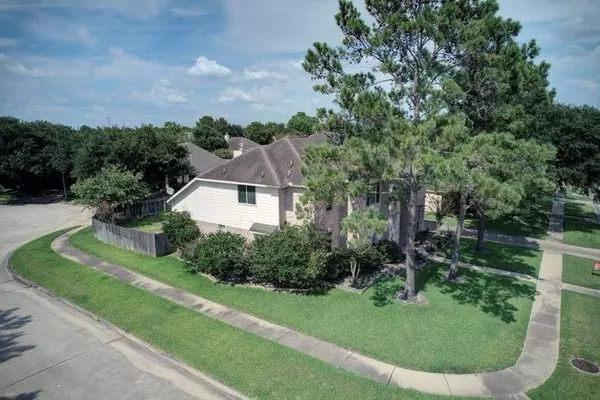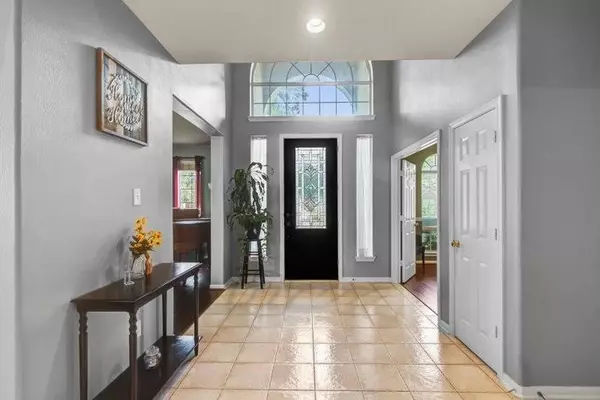$424,990
For more information regarding the value of a property, please contact us for a free consultation.
4 Beds
3.1 Baths
3,477 SqFt
SOLD DATE : 10/06/2023
Key Details
Property Type Single Family Home
Listing Status Sold
Purchase Type For Sale
Square Footage 3,477 sqft
Price per Sqft $112
Subdivision Aberdeen Trails Sec 03 R/P
MLS Listing ID 65363789
Sold Date 10/06/23
Style Traditional
Bedrooms 4
Full Baths 3
Half Baths 1
HOA Fees $49/ann
HOA Y/N 1
Year Built 1999
Annual Tax Amount $7,830
Tax Year 2022
Lot Size 10,021 Sqft
Acres 0.2301
Property Description
STUNNING! Beautiful 4 bed 3.5 bath home nested in the quite Aberdeen Trails Subdivision. Inviting foyer entryway leads to office/study and Formal Dining. Primary bath offers double vanities, whirlpool tub & separate shower & walk-in closet. This home has it all! Quiet street on a premier, oversized corner lot on a cul-de-sac street, vaulted ceilings throughout house, an abundance of natural light, game room, 2 large family rooms and so much more. Open Concept layout, Gourmet Kitchen with island, Granite Countertops, SS Appliances w/lots of counter space, Some additional features are crown molding, wood floors, fireplace, fully wired with speakers, recessed lighting, and sprinkler system, New Tankless Water heater, If you're looking for a turn-key home, this is it! Not to mention, this house is conveniently located close to Highway 6, 290, 1960, shopping, Lonestar College, Cy-fair ISD! Low Tax Rate! Come see it today!
Location
State TX
County Harris
Area Copperfield Area
Rooms
Bedroom Description Primary Bed - 1st Floor,Walk-In Closet
Other Rooms 1 Living Area, Family Room, Formal Dining, Gameroom Up, Home Office/Study, Living Area - 1st Floor, Utility Room in House
Master Bathroom Primary Bath: Double Sinks, Primary Bath: Jetted Tub, Primary Bath: Separate Shower, Secondary Bath(s): Tub/Shower Combo, Vanity Area
Kitchen Breakfast Bar, Island w/ Cooktop, Kitchen open to Family Room, Pantry, Soft Closing Cabinets, Soft Closing Drawers
Interior
Interior Features Crown Molding, Window Coverings
Heating Central Gas
Cooling Central Electric
Flooring Carpet, Tile, Wood
Fireplaces Number 1
Fireplaces Type Gas Connections
Exterior
Exterior Feature Back Yard Fenced, Sprinkler System
Parking Features Detached Garage
Garage Spaces 2.0
Roof Type Composition
Street Surface Concrete
Private Pool No
Building
Lot Description Subdivision Lot
Story 2
Foundation Slab
Lot Size Range 0 Up To 1/4 Acre
Sewer Public Sewer
Water Public Water, Water District
Structure Type Brick,Wood
New Construction No
Schools
Elementary Schools Fiest Elementary School
Middle Schools Labay Middle School
High Schools Cypress Falls High School
School District 13 - Cypress-Fairbanks
Others
HOA Fee Include Recreational Facilities
Senior Community No
Restrictions Deed Restrictions
Tax ID 118-394-006-0015
Ownership Full Ownership
Energy Description HVAC>13 SEER,Tankless/On-Demand H2O Heater
Acceptable Financing Cash Sale, Conventional, FHA, Investor, VA
Tax Rate 2.4481
Disclosures Sellers Disclosure
Listing Terms Cash Sale, Conventional, FHA, Investor, VA
Financing Cash Sale,Conventional,FHA,Investor,VA
Special Listing Condition Sellers Disclosure
Read Less Info
Want to know what your home might be worth? Contact us for a FREE valuation!

Our team is ready to help you sell your home for the highest possible price ASAP

Bought with Fathom Realty
"My job is to find and attract mastery-based agents to the office, protect the culture, and make sure everyone is happy! "


