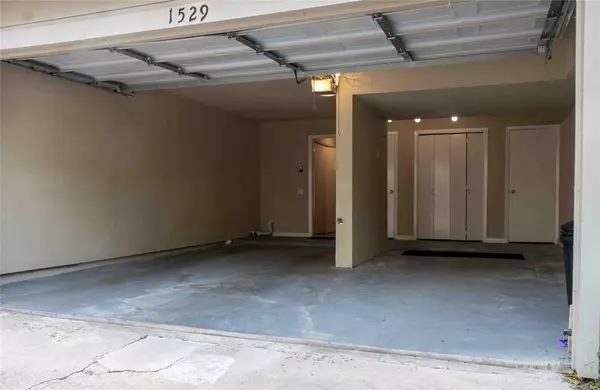$252,900
For more information regarding the value of a property, please contact us for a free consultation.
2 Beds
2 Baths
2,048 SqFt
SOLD DATE : 09/07/2023
Key Details
Property Type Townhouse
Sub Type Townhouse
Listing Status Sold
Purchase Type For Sale
Square Footage 2,048 sqft
Price per Sqft $112
Subdivision Walkers Mark Sec 01 T/H
MLS Listing ID 40373349
Sold Date 09/07/23
Style Traditional
Bedrooms 2
Full Baths 2
HOA Fees $360/mo
Year Built 1977
Annual Tax Amount $4,411
Tax Year 2022
Lot Size 1,340 Sqft
Property Sub-Type Townhouse
Property Description
3 Story beautiful Town Home, with 2 bedrooms and bath attached. Living/Dining room on 2nd. floor with Fireplace.
Primary bedroom is on 2nd. floor. The 2nd. Bedroom with bedroom is on the 1st. floor with French door going out to the front Court Yard. Another good size room on the 3rd. floor may be an office or a craft room. A balcony with sliding doors is a great place to relaxe. On 1st. floor the 2 car garage with 2 closets.
Very close to many restaurants and shopping.
Location
State TX
County Harris
Area Energy Corridor
Rooms
Bedroom Description Primary Bed - 1st Floor,Primary Bed - 2nd Floor
Other Rooms 1 Living Area, Living Area - 2nd Floor, Living/Dining Combo, Utility Room in House
Master Bathroom Primary Bath: Tub/Shower Combo, Secondary Bath(s): Tub/Shower Combo
Den/Bedroom Plus 2
Kitchen Under Cabinet Lighting
Interior
Interior Features 2 Staircases, Alarm System - Owned, Balcony, Fire/Smoke Alarm, Refrigerator Included
Heating Central Electric
Cooling Central Electric
Flooring Bamboo, Carpet, Tile
Fireplaces Number 1
Fireplaces Type Wood Burning Fireplace
Appliance Dryer Included, Electric Dryer Connection, Full Size, Refrigerator, Washer Included
Dryer Utilities 1
Laundry Utility Rm in House
Exterior
Exterior Feature Area Tennis Courts, Balcony, Clubhouse, Front Yard
Parking Features Attached Garage
Garage Spaces 2.0
View West
Roof Type Composition,Other
Street Surface Concrete
Private Pool No
Building
Faces West
Story 3
Unit Location On Street
Entry Level Levels 1, 2 and 3
Foundation Slab
Sewer Public Sewer
Water Public Water, Water District
Structure Type Cement Board
New Construction No
Schools
Elementary Schools Askew Elementary School
Middle Schools Revere Middle School
High Schools Westside High School
School District 27 - Houston
Others
HOA Fee Include Clubhouse,Grounds,Trash Removal,Water and Sewer
Senior Community No
Tax ID 108-624-001-0017
Acceptable Financing Cash Sale, Conventional, FHA, VA
Tax Rate 2.2019
Disclosures Sellers Disclosure
Listing Terms Cash Sale, Conventional, FHA, VA
Financing Cash Sale,Conventional,FHA,VA
Special Listing Condition Sellers Disclosure
Read Less Info
Want to know what your home might be worth? Contact us for a FREE valuation!

Our team is ready to help you sell your home for the highest possible price ASAP

Bought with The Village Realty Group
"My job is to find and attract mastery-based agents to the office, protect the culture, and make sure everyone is happy! "







