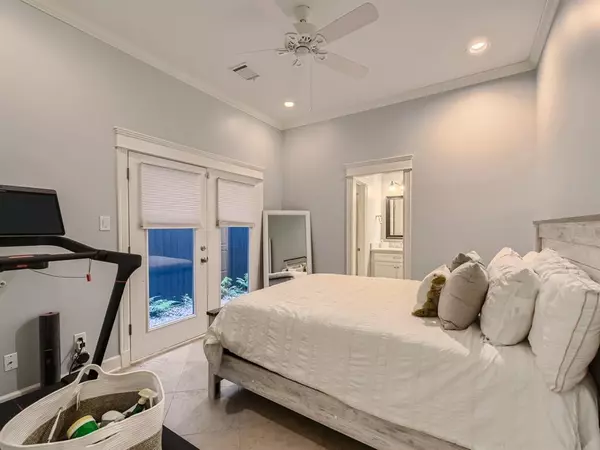$599,000
For more information regarding the value of a property, please contact us for a free consultation.
3 Beds
3.1 Baths
2,304 SqFt
SOLD DATE : 07/06/2023
Key Details
Property Type Single Family Home
Listing Status Sold
Purchase Type For Sale
Square Footage 2,304 sqft
Price per Sqft $273
Subdivision Rutland Park Add Pt Rep 3
MLS Listing ID 37357828
Sold Date 07/06/23
Style Traditional
Bedrooms 3
Full Baths 3
Half Baths 1
HOA Fees $29/ann
HOA Y/N 1
Year Built 2014
Annual Tax Amount $12,555
Tax Year 2022
Lot Size 1,550 Sqft
Acres 0.0356
Property Description
Click the Virtual Tour link to view the 3D walkthrough. Welcome to your dream home! This immaculate 3 bedroom, 3 and a half bath residence is sure to leave you speechless. With stunning interiors and luxurious finishes throughout, this house exudes elegance and sophistication. Gleaming hardwood floors flow seamlessly throughout the home. The second floor houses all the main living areas, creating a perfect space for entertaining and relaxation. The kitchen is a chef's dream, featuring bright white cabinets, granite countertops, and high-end appliances. It opens up to the spacious living area, which is the true heart of this home, boasting a cozy fireplace flanked by beautiful built-ins on either side. On the upper level you'll find the primary bedroom which is a true sanctuary of luxury. The ensuite bathroom is a spa-like haven, offering a serene retreat after a long day. This home exudes a sense of timeless beauty and impeccable taste. Don't miss it!
Location
State TX
County Harris
Area Heights/Greater Heights
Rooms
Bedroom Description 1 Bedroom Down - Not Primary BR,1 Bedroom Up,En-Suite Bath,Primary Bed - 3rd Floor,Walk-In Closet
Other Rooms 1 Living Area, Living Area - 2nd Floor, Utility Room in House
Master Bathroom Half Bath, Primary Bath: Double Sinks, Primary Bath: Separate Shower, Primary Bath: Soaking Tub, Secondary Bath(s): Tub/Shower Combo
Kitchen Breakfast Bar, Island w/o Cooktop, Kitchen open to Family Room, Pantry
Interior
Interior Features Balcony, Window Coverings, High Ceiling
Heating Central Electric
Cooling Central Electric
Flooring Wood
Fireplaces Number 1
Exterior
Parking Features Attached Garage
Garage Spaces 2.0
Roof Type Composition
Street Surface Concrete
Private Pool No
Building
Lot Description Subdivision Lot
Story 3
Foundation Slab
Lot Size Range 0 Up To 1/4 Acre
Sewer Public Sewer
Water Public Water
Structure Type Brick,Wood
New Construction No
Schools
Elementary Schools Love Elementary School
Middle Schools Hogg Middle School (Houston)
High Schools Heights High School
School District 27 - Houston
Others
HOA Fee Include Limited Access Gates,Other
Senior Community No
Restrictions Deed Restrictions
Tax ID 125-828-004-0007
Ownership Full Ownership
Acceptable Financing Cash Sale, Conventional, FHA, VA
Tax Rate 2.2019
Disclosures Sellers Disclosure
Listing Terms Cash Sale, Conventional, FHA, VA
Financing Cash Sale,Conventional,FHA,VA
Special Listing Condition Sellers Disclosure
Read Less Info
Want to know what your home might be worth? Contact us for a FREE valuation!

Our team is ready to help you sell your home for the highest possible price ASAP

Bought with eXp Realty LLC
"My job is to find and attract mastery-based agents to the office, protect the culture, and make sure everyone is happy! "







