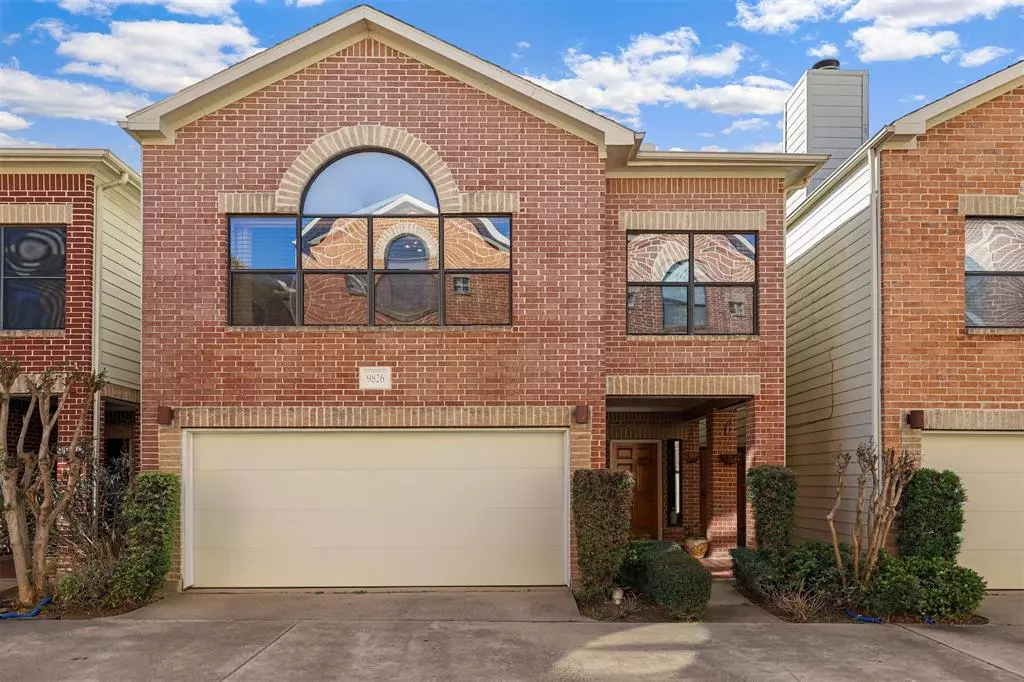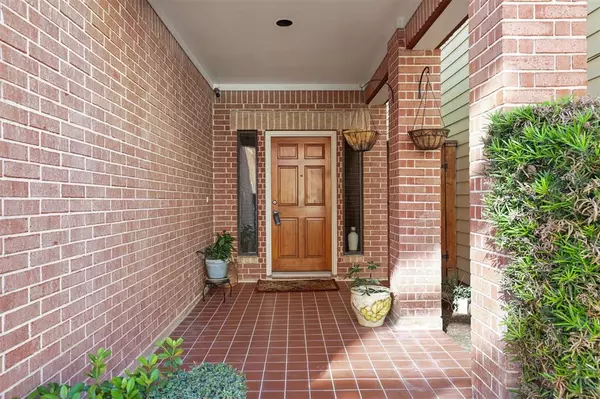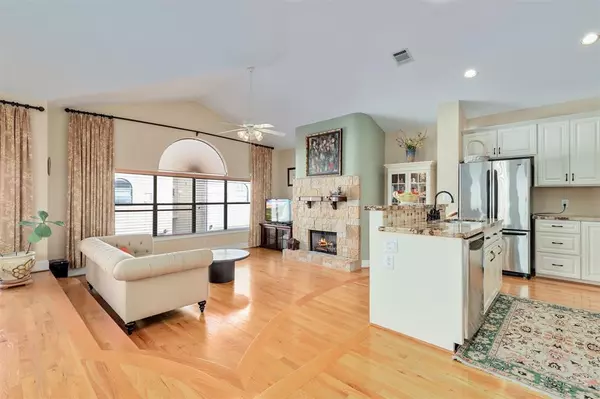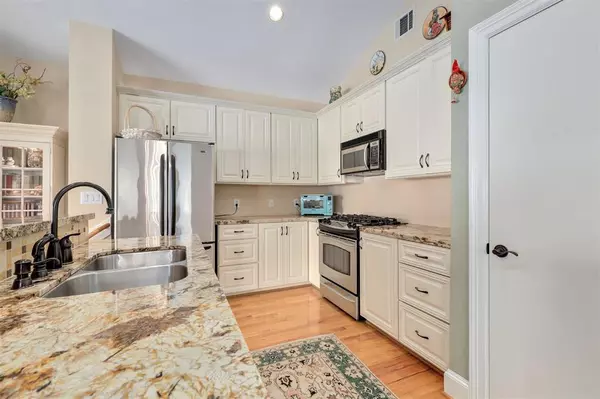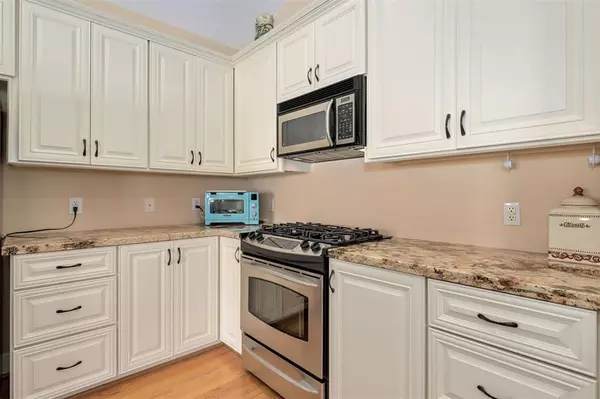$339,000
For more information regarding the value of a property, please contact us for a free consultation.
3 Beds
2.1 Baths
2,284 SqFt
SOLD DATE : 04/18/2023
Key Details
Property Type Townhouse
Sub Type Townhouse
Listing Status Sold
Purchase Type For Sale
Square Footage 2,284 sqft
Price per Sqft $148
Subdivision Contemporary Plaza
MLS Listing ID 8818012
Sold Date 04/18/23
Style Traditional
Bedrooms 3
Full Baths 2
Half Baths 1
HOA Fees $75/mo
Year Built 2004
Annual Tax Amount $6,055
Tax Year 2022
Lot Size 1,754 Sqft
Property Sub-Type Townhouse
Property Description
Beautiful townhome in a quiet gated community that backs to WUSA South Campus Fields, & offers quick access to tons of shopping, dining, & HWY 610. Inside you are welcomed by a split floor plan design featuring crown molding, hardwood flooring on the 2nd floor, spacious rooms, & an abundance of natural light throughout. The entry level offers a built-in bench/storage, a flex room w/ a built-in desk perfect for a home office & 2 bedrooms that share a full bath. Head upstairs to find the main multi-level entertaining space that features a vast living space, a wall of windows, stone fireplace, & a raised dining area that leads into the gourmet kitchen that boasts high-end granite counters, ample storage, SS gas appliances, & a pantry. From there find a conveniently located half bath, laundry room, & a large primary bedroom w/ en-suite bath offering double sinks, separate jetted tub/shower, & a walk-in closet. Don't forget to check out the privately fenced,low-maintenance backyard!
Location
State TX
County Harris
Area Willow Meadows Area
Interior
Interior Features Drapes/Curtains/Window Cover, Fire/Smoke Alarm, Formal Entry/Foyer, High Ceiling, Split Level
Heating Central Gas
Cooling Central Electric
Flooring Carpet, Tile, Wood
Fireplaces Number 1
Fireplaces Type Gas Connections, Gaslog Fireplace
Appliance Electric Dryer Connection
Dryer Utilities 1
Exterior
Exterior Feature Back Yard, Controlled Access, Fenced, Side Green Space
Parking Features Attached Garage
Garage Spaces 2.0
Roof Type Composition
Street Surface Concrete
Private Pool No
Building
Story 2
Entry Level All Levels
Foundation Slab
Sewer Public Sewer
Water Public Water
Structure Type Brick
New Construction No
Schools
Elementary Schools Shearn Elementary School
Middle Schools Pershing Middle School
High Schools Madison High School (Houston)
School District 27 - Houston
Others
HOA Fee Include Exterior Building,Grounds,Limited Access Gates,Other,Recreational Facilities
Senior Community No
Tax ID 123-908-003-0011
Energy Description Ceiling Fans,Digital Program Thermostat
Acceptable Financing Cash Sale, Conventional, FHA, VA
Tax Rate 2.2019
Disclosures Sellers Disclosure
Listing Terms Cash Sale, Conventional, FHA, VA
Financing Cash Sale,Conventional,FHA,VA
Special Listing Condition Sellers Disclosure
Read Less Info
Want to know what your home might be worth? Contact us for a FREE valuation!

Our team is ready to help you sell your home for the highest possible price ASAP

Bought with eXp Realty LLC
"My job is to find and attract mastery-based agents to the office, protect the culture, and make sure everyone is happy! "


