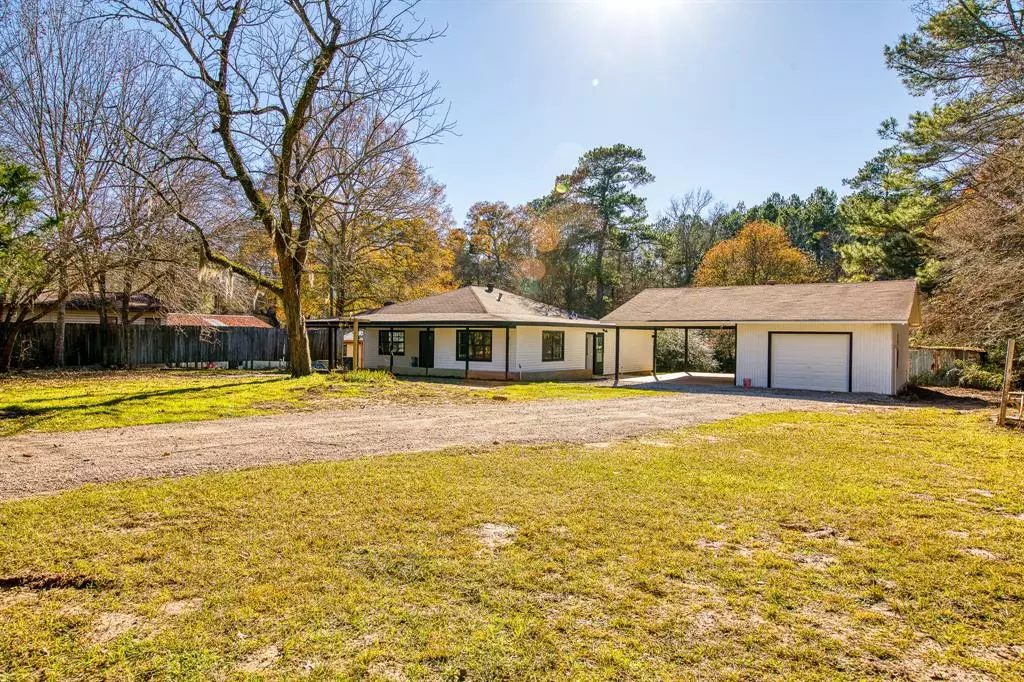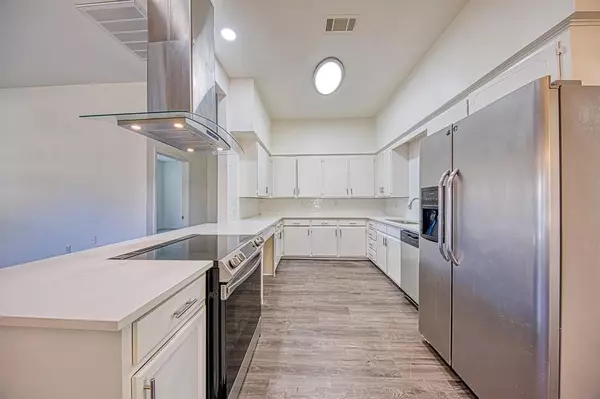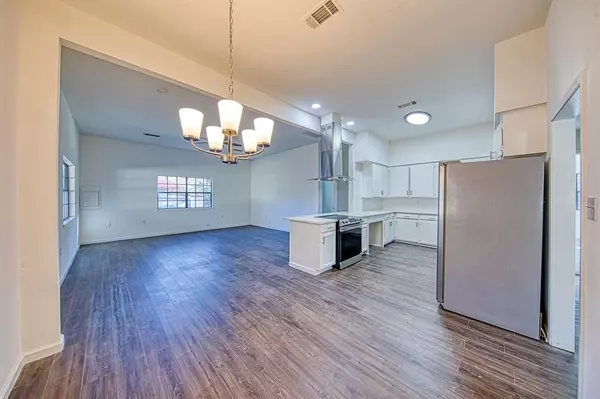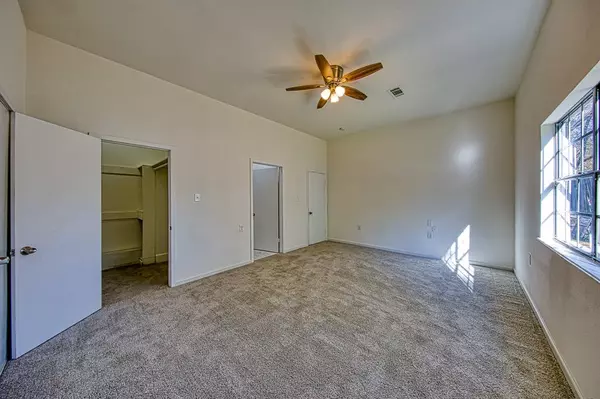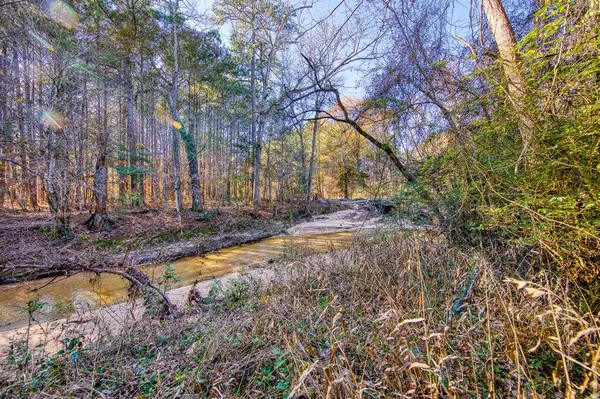$275,000
For more information regarding the value of a property, please contact us for a free consultation.
3 Beds
2 Baths
1,680 SqFt
SOLD DATE : 04/06/2023
Key Details
Property Type Single Family Home
Listing Status Sold
Purchase Type For Sale
Square Footage 1,680 sqft
Price per Sqft $160
Subdivision J W Overby Surv Abs 408
MLS Listing ID 36828662
Sold Date 04/06/23
Style Traditional
Bedrooms 3
Full Baths 2
Year Built 1960
Annual Tax Amount $1,684
Tax Year 2022
Lot Size 0.987 Acres
Acres 0.9872
Property Description
Remodeled to perfection! This beautiful 3 Bedroom, 2 Bathroom home is located on almost 1 acre of land including part of Camp Creek! This home offers unparalleled craftsmanship and exceptional amenities! It offers a covered porch, a carport, a large garage, and a separate shelter that can easily provide a shaded resting area for your farm animals. Inside, the dining area and family room are just off the kitchen featuring views of the covered patio and lovely landscaped front yard. Here are some additional characteristics: New flooring throughout the house, remodeled kitchen cabinets, new granite countertops, appliances, interior doors, light and plumbing fixtures, and so much more. Enjoy low taxes as there is no MUD, no HOA, and no Restrictions. Schedule your private showing for this amazing opportunity today.
Location
State TX
County Montgomery
Area Willis Area
Rooms
Bedroom Description All Bedrooms Down
Other Rooms 1 Living Area, Formal Dining, Formal Living, Living Area - 1st Floor, Utility Room in House
Master Bathroom Primary Bath: Double Sinks, Primary Bath: Shower Only, Secondary Bath(s): Shower Only
Interior
Interior Features Dry Bar, Fire/Smoke Alarm, High Ceiling, Refrigerator Included
Heating Central Electric
Cooling Central Electric
Flooring Carpet, Laminate, Tile
Exterior
Exterior Feature Back Yard, Covered Patio/Deck, Partially Fenced, Patio/Deck, Porch, Storage Shed
Parking Features Detached Garage
Garage Spaces 1.0
Carport Spaces 1
Garage Description Additional Parking, Boat Parking, RV Parking
Waterfront Description Pond
Roof Type Composition
Street Surface Concrete
Private Pool No
Building
Lot Description Cleared, Water View
Faces Northeast
Story 1
Foundation Slab
Lot Size Range 1 Up to 2 Acres
Sewer Septic Tank
Water Well
Structure Type Vinyl
New Construction No
Schools
Elementary Schools Anderson Elementary School (Conroe)
Middle Schools Stockton Junior High School
High Schools Conroe High School
School District 11 - Conroe
Others
Senior Community No
Restrictions No Restrictions
Tax ID 0408-00-00920
Ownership Full Ownership
Energy Description Attic Vents,Ceiling Fans,Digital Program Thermostat,High-Efficiency HVAC,HVAC>13 SEER,Insulation - Other
Acceptable Financing Cash Sale, Conventional, FHA, USDA Loan, VA
Tax Rate 1.8488
Disclosures Mud, Sellers Disclosure
Listing Terms Cash Sale, Conventional, FHA, USDA Loan, VA
Financing Cash Sale,Conventional,FHA,USDA Loan,VA
Special Listing Condition Mud, Sellers Disclosure
Read Less Info
Want to know what your home might be worth? Contact us for a FREE valuation!

Our team is ready to help you sell your home for the highest possible price ASAP

Bought with eXp Realty LLC
"My job is to find and attract mastery-based agents to the office, protect the culture, and make sure everyone is happy! "


