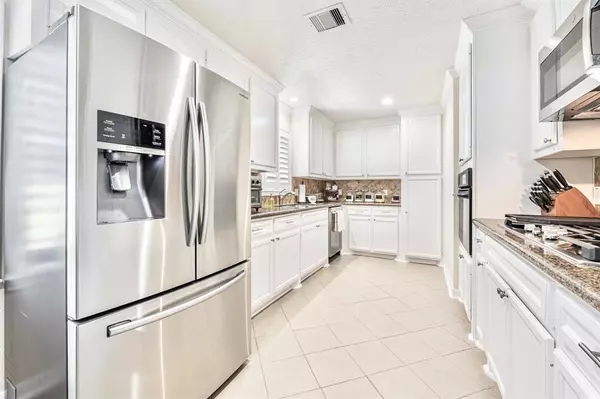$325,000
For more information regarding the value of a property, please contact us for a free consultation.
4 Beds
2 Baths
2,557 SqFt
SOLD DATE : 04/03/2023
Key Details
Property Type Single Family Home
Listing Status Sold
Purchase Type For Sale
Square Footage 2,557 sqft
Price per Sqft $129
Subdivision Braeburn Glen Sec 02
MLS Listing ID 31732746
Sold Date 04/03/23
Style Traditional
Bedrooms 4
Full Baths 2
HOA Fees $4/ann
HOA Y/N 1
Year Built 1961
Annual Tax Amount $5,484
Tax Year 2022
Lot Size 8,602 Sqft
Acres 0.1975
Property Description
GORGEOUS corner lot 4x 2 with amazing add ons. Light & bright and immaculate maintenance. Large kitchen, SS appliances, granite countertops, top notch mud room/exercise room, home office/study, sitting room, custom room turned into 8x10 closet, custom laundry/utility room upstairs. Electric gate to access car port, double wide driveway, security system, insulated barn workshop/storage room with AC window unit, breaker box 50amp w/ generator connect, new HVAC 2021, covered patio with a screen, tankless water heater, sprinkler system, custom gutters, large backyard -- truly a buyers dreams house. Easy access to Hwy 59. This is a must see property -- video attached!
Location
State TX
County Harris
Area Brays Oaks
Rooms
Bedroom Description Primary Bed - 1st Floor,Sitting Area,Walk-In Closet
Other Rooms 1 Living Area, Family Room, Home Office/Study, Utility Room in House
Master Bathroom Primary Bath: Shower Only, Secondary Bath(s): Soaking Tub
Kitchen Breakfast Bar
Interior
Heating Central Gas
Cooling Central Electric
Fireplaces Number 1
Fireplaces Type Gas Connections
Exterior
Carport Spaces 2
Garage Description Auto Driveway Gate, Auto Garage Door Opener, Double-Wide Driveway, Driveway Gate
Roof Type Composition
Street Surface Asphalt
Accessibility Automatic Gate, Driveway Gate
Private Pool No
Building
Lot Description Subdivision Lot
Story 2
Foundation Slab
Lot Size Range 0 Up To 1/4 Acre
Sewer Public Sewer
Water Public Water
Structure Type Brick,Cement Board
New Construction No
Schools
Elementary Schools Bonham Elementary School (Houston)
Middle Schools Sugar Grove Middle School
High Schools Sharpstown High School
School District 27 - Houston
Others
HOA Fee Include Other
Senior Community No
Restrictions Deed Restrictions
Tax ID 092-158-000-0001
Ownership Full Ownership
Energy Description Attic Fan,Attic Vents,Ceiling Fans
Acceptable Financing Cash Sale, Conventional, FHA
Tax Rate 2.3019
Disclosures Sellers Disclosure
Listing Terms Cash Sale, Conventional, FHA
Financing Cash Sale,Conventional,FHA
Special Listing Condition Sellers Disclosure
Read Less Info
Want to know what your home might be worth? Contact us for a FREE valuation!

Our team is ready to help you sell your home for the highest possible price ASAP

Bought with Redfin Corporation
"My job is to find and attract mastery-based agents to the office, protect the culture, and make sure everyone is happy! "







