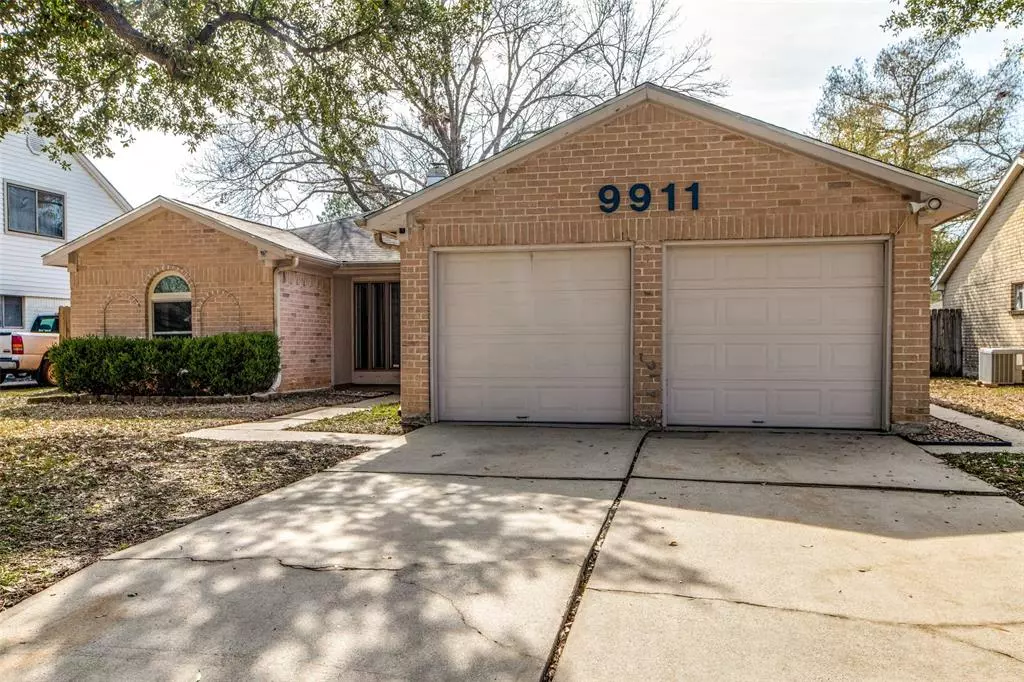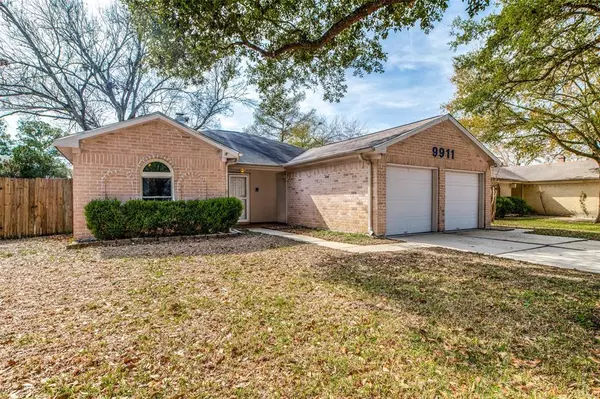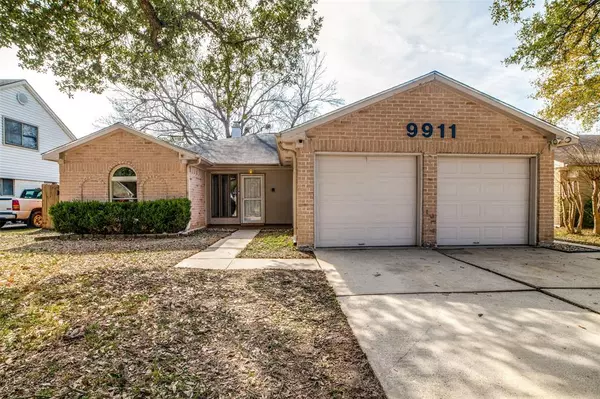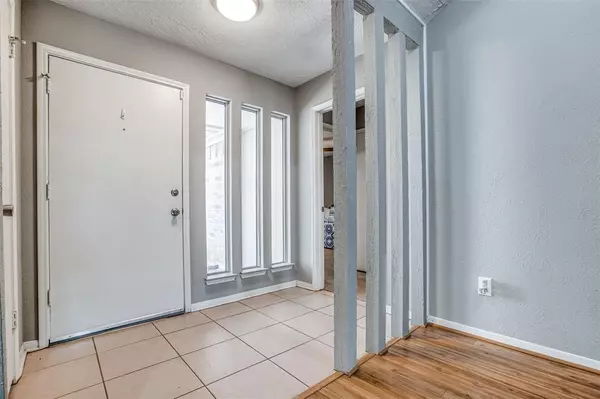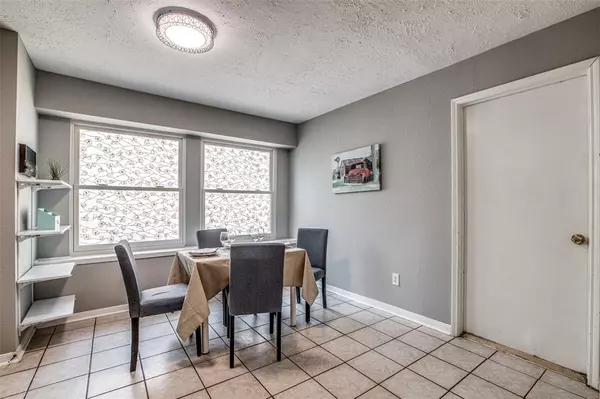$250,000
For more information regarding the value of a property, please contact us for a free consultation.
3 Beds
2 Baths
1,631 SqFt
SOLD DATE : 03/24/2023
Key Details
Property Type Single Family Home
Listing Status Sold
Purchase Type For Sale
Square Footage 1,631 sqft
Price per Sqft $155
Subdivision Harvest Bend
MLS Listing ID 36792268
Sold Date 03/24/23
Style Traditional
Bedrooms 3
Full Baths 2
HOA Fees $33/ann
HOA Y/N 1
Year Built 1978
Annual Tax Amount $4,540
Tax Year 2022
Lot Size 7,245 Sqft
Acres 0.1663
Property Description
Come see this great 3-bedroom home in Harvest Bend. This home has plenty of storage, fresh paint, lots of natural light, and a great backyard for entertaining! The living room has a vaulted ceiling, built-in shelves, and a gorgeous floor-to-ceiling brick fireplace. The kitchen has granite counter tops, a breakfast bar and pass through to the living room, double oven, and attached dining area with window seat. The primary bedroom has a sliding door leading to the backyard and a large walk-in closet. The backyard is fully fenced with mature trees, a storage shed, and a covered patio to help beat the heat. Located close to major freeways, lots of shopping, and great restaurants. Upgrades include: windows replaced in 2018, roof replaced in 2016, HVAC and ducts replaced in 2016, and all fans and light fixtures replaced by current owners.
Location
State TX
County Harris
Area Willowbrook South
Rooms
Other Rooms 1 Living Area, Kitchen/Dining Combo, Utility Room in Garage
Master Bathroom Primary Bath: Shower Only, Secondary Bath(s): Tub/Shower Combo
Kitchen Breakfast Bar, Pantry
Interior
Interior Features Crown Molding, Drapes/Curtains/Window Cover, Fire/Smoke Alarm, High Ceiling, Refrigerator Included
Heating Central Electric
Cooling Central Electric
Flooring Carpet, Tile, Wood
Fireplaces Number 1
Fireplaces Type Wood Burning Fireplace
Exterior
Exterior Feature Back Yard Fenced, Covered Patio/Deck, Patio/Deck
Parking Features Attached Garage
Garage Spaces 2.0
Roof Type Composition
Street Surface Concrete,Curbs
Private Pool No
Building
Lot Description Subdivision Lot
Story 1
Foundation Slab
Lot Size Range 0 Up To 1/4 Acre
Water Water District
Structure Type Brick,Wood
New Construction No
Schools
Elementary Schools Francone Elementary School
Middle Schools Campbell Middle School
High Schools Cypress Ridge High School
School District 13 - Cypress-Fairbanks
Others
Senior Community No
Restrictions Deed Restrictions
Tax ID 110-434-000-0020
Energy Description Ceiling Fans
Acceptable Financing Cash Sale, Conventional, FHA, VA
Tax Rate 2.4253
Disclosures Sellers Disclosure
Listing Terms Cash Sale, Conventional, FHA, VA
Financing Cash Sale,Conventional,FHA,VA
Special Listing Condition Sellers Disclosure
Read Less Info
Want to know what your home might be worth? Contact us for a FREE valuation!

Our team is ready to help you sell your home for the highest possible price ASAP

Bought with RE/MAX Prestige
"My job is to find and attract mastery-based agents to the office, protect the culture, and make sure everyone is happy! "


