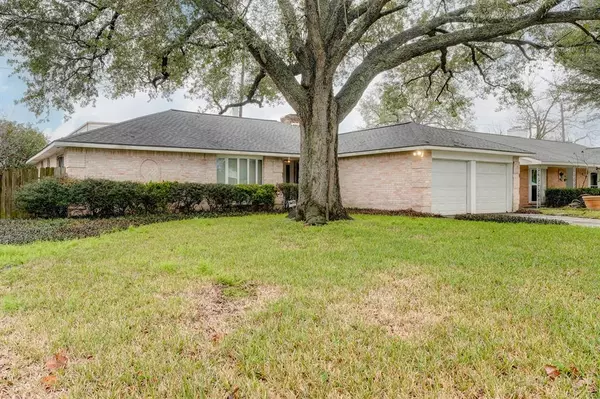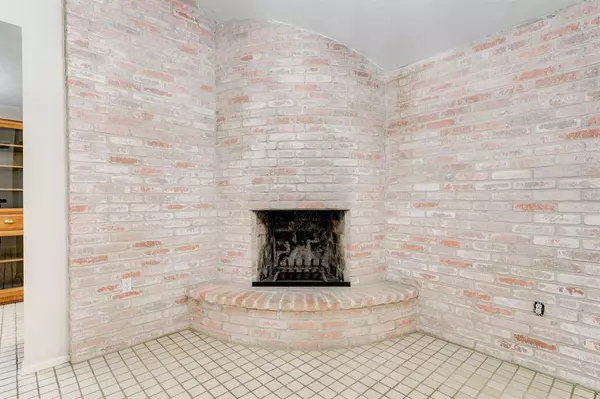$242,150
For more information regarding the value of a property, please contact us for a free consultation.
3 Beds
2 Baths
1,761 SqFt
SOLD DATE : 03/09/2023
Key Details
Property Type Single Family Home
Listing Status Sold
Purchase Type For Sale
Square Footage 1,761 sqft
Price per Sqft $137
Subdivision Parkglen Alief
MLS Listing ID 33810995
Sold Date 03/09/23
Style Traditional
Bedrooms 3
Full Baths 2
HOA Fees $10/ann
HOA Y/N 1
Year Built 1969
Annual Tax Amount $4,527
Tax Year 2022
Lot Size 7,480 Sqft
Acres 0.1717
Property Description
Enjoy every moment spent in this wonderful 3-bedroom, 2-bathroom home in Parkglen, which boasts a brick and hardie plank siding exterior, high ceilings, tile flooring, wood burning fireplace, a formal living room, new carpet and laminate flooring, and updated light fixtures. Impress your guests in the kitchen, fully equipped with a tile backsplash, electric cooktop, glass fronted cabinets, corian countertops, and a dining nook. The relaxing primary suite features a walk-in closet and a shower. This property has curb appeal with a new roof, updated windows, and custom shutters throughout the home. Residents of Parkglen enjoy a neighborhood playground and swimming pool. Conveniently situated off Hwy 8 and I-69, residents are a short drive from The Galleria, Chinatown, First Colony Mall, Sugar Land Town Center, and Meyerland. Nearby outdoor recreation includes Eldridge Park, Cullinan Park, and multiple golf courses. Nearby schools are a part of Alief ISD.
Location
State TX
County Harris
Area Stafford Area
Rooms
Bedroom Description All Bedrooms Down,En-Suite Bath,Walk-In Closet
Other Rooms Breakfast Room, Family Room, Formal Living, Living Area - 1st Floor, Utility Room in House
Master Bathroom Primary Bath: Shower Only
Kitchen Kitchen open to Family Room, Pantry
Interior
Interior Features Fire/Smoke Alarm, High Ceiling
Heating Central Electric
Cooling Central Electric
Flooring Carpet, Tile
Fireplaces Number 1
Fireplaces Type Wood Burning Fireplace
Exterior
Exterior Feature Back Yard, Back Yard Fenced, Patio/Deck
Parking Features Attached Garage
Garage Spaces 2.0
Garage Description Double-Wide Driveway
Roof Type Composition
Street Surface Concrete,Curbs
Private Pool No
Building
Lot Description Subdivision Lot
Story 1
Foundation Slab
Lot Size Range 0 Up To 1/4 Acre
Sewer Public Sewer
Water Public Water
Structure Type Brick,Cement Board
New Construction No
Schools
Elementary Schools Cummings Elementary School
Middle Schools Holub Middle School
High Schools Aisd Draw
School District 2 - Alief
Others
Senior Community No
Restrictions Deed Restrictions
Tax ID 101-440-000-0019
Energy Description Ceiling Fans,Digital Program Thermostat,Insulation - Other
Acceptable Financing Cash Sale, Conventional, FHA, VA
Tax Rate 2.3258
Disclosures Estate, No Disclosures
Listing Terms Cash Sale, Conventional, FHA, VA
Financing Cash Sale,Conventional,FHA,VA
Special Listing Condition Estate, No Disclosures
Read Less Info
Want to know what your home might be worth? Contact us for a FREE valuation!

Our team is ready to help you sell your home for the highest possible price ASAP

Bought with REALM Real Estate Professionals - Sugar Land
"My job is to find and attract mastery-based agents to the office, protect the culture, and make sure everyone is happy! "







