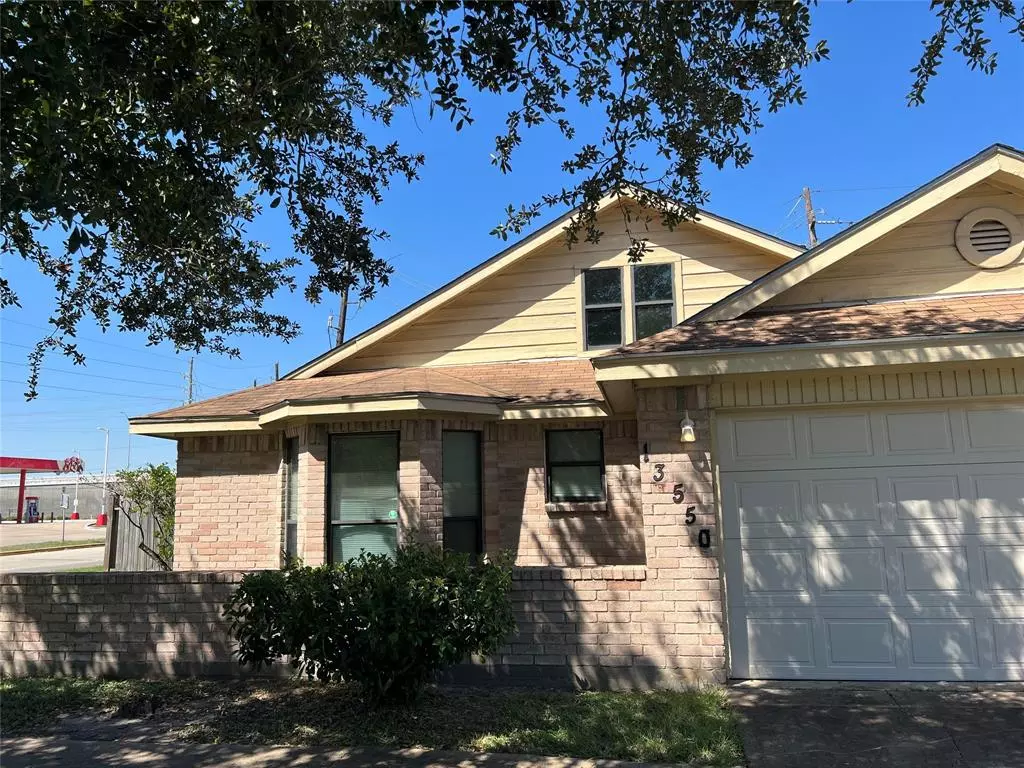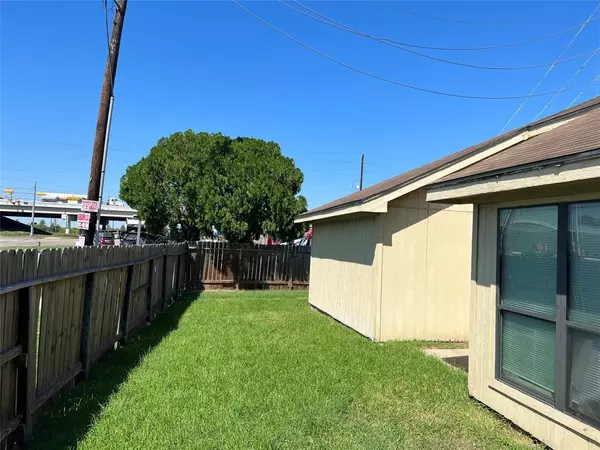$199,900
For more information regarding the value of a property, please contact us for a free consultation.
3 Beds
2 Baths
1,742 SqFt
SOLD DATE : 02/27/2023
Key Details
Property Type Single Family Home
Listing Status Sold
Purchase Type For Sale
Square Footage 1,742 sqft
Price per Sqft $109
Subdivision Pheasant Run Sec 02 R/P
MLS Listing ID 22344476
Sold Date 02/27/23
Style Contemporary/Modern
Bedrooms 3
Full Baths 2
HOA Fees $34/ann
HOA Y/N 1
Year Built 1983
Annual Tax Amount $3,567
Tax Year 2021
Lot Size 5,434 Sqft
Acres 0.0793
Property Description
Contemporary Styled One Story 3/2/2 Beautiful Exterior Corner Home located near the Westpark Tollway/Hwy 6 Area. This Home features High Ceilings, Windows, Fireplace in the Family Room with Private Courtyard, Tiled Flooring in Foyer, New Garage Door, Open Kitchen with Island Electric Stovetop, Stainless Oven & Microwave, Granite Look Formica & Tiled Flooring, Breakfast Area with Bay Window, Tiled Flooring & French Double Doors to enter Backyard, Master Bath has Jacuzzi Oval Tub with Separate Glass Shower, Formal Dining has Wood Flooring, Master Bath, Hall Bath, Laundry Room, Foyer has Tiled Flooring, No Flooring in Family Room, Master Bedroom, 2nd & 3rd Bedrooms. Seller is giving Buyer a 1 Year Home Warranty. Seller has Choice Home Warranty. Home sold AS Is Where Is.
Location
State TX
County Harris
Area Alief
Rooms
Bedroom Description All Bedrooms Down
Other Rooms 1 Living Area, Breakfast Room, Family Room, Formal Dining, Kitchen/Dining Combo, Living Area - 1st Floor, Utility Room in House
Master Bathroom Primary Bath: Double Sinks, Secondary Bath(s): Tub/Shower Combo
Den/Bedroom Plus 3
Kitchen Island w/ Cooktop, Pantry
Interior
Interior Features Fire/Smoke Alarm, Formal Entry/Foyer, High Ceiling
Heating Central Gas
Cooling Central Electric
Flooring Tile
Fireplaces Number 1
Fireplaces Type Freestanding
Exterior
Exterior Feature Back Yard, Back Yard Fenced
Parking Features Attached Garage
Garage Spaces 2.0
Roof Type Composition
Street Surface Concrete
Private Pool No
Building
Lot Description Corner
Faces West
Story 1
Foundation Slab
Lot Size Range 0 Up To 1/4 Acre
Sewer Public Sewer
Water Public Water
Structure Type Brick,Cement Board,Wood
New Construction No
Schools
Elementary Schools Mahanay Elementary School
Middle Schools O'Donnell Middle School
High Schools Aisd Draw
School District 2 - Alief
Others
Senior Community No
Restrictions Deed Restrictions
Tax ID 114-494-001-0001
Ownership Full Ownership
Energy Description Ceiling Fans
Acceptable Financing Cash Sale, Conventional
Tax Rate 2.397
Disclosures Home Protection Plan, Sellers Disclosure
Listing Terms Cash Sale, Conventional
Financing Cash Sale,Conventional
Special Listing Condition Home Protection Plan, Sellers Disclosure
Read Less Info
Want to know what your home might be worth? Contact us for a FREE valuation!

Our team is ready to help you sell your home for the highest possible price ASAP

Bought with Texas United Realty
"My job is to find and attract mastery-based agents to the office, protect the culture, and make sure everyone is happy! "







