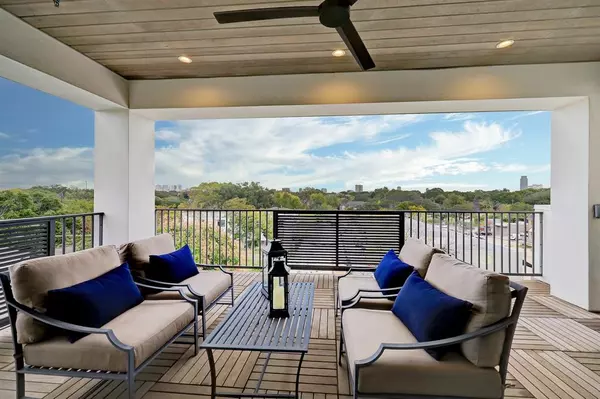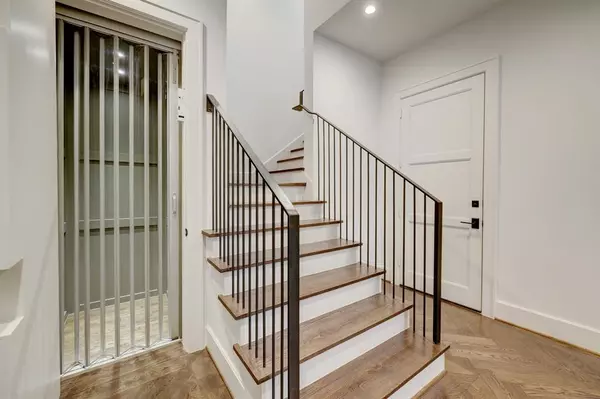$1,350,000
For more information regarding the value of a property, please contact us for a free consultation.
3 Beds
3.1 Baths
3,679 SqFt
SOLD DATE : 02/28/2023
Key Details
Property Type Single Family Home
Listing Status Sold
Purchase Type For Sale
Square Footage 3,679 sqft
Price per Sqft $352
Subdivision Greenbriar
MLS Listing ID 26005343
Sold Date 02/28/23
Style Contemporary/Modern,Traditional
Bedrooms 3
Full Baths 3
Half Baths 1
HOA Fees $150/ann
HOA Y/N 1
Year Built 2017
Annual Tax Amount $23,307
Tax Year 2022
Lot Size 2,402 Sqft
Acres 0.0551
Property Description
Unexpected Gem tucked away in a quiet gated enclave. Construction completed 2021. Stunning residence built by Scott Frazier Homes, boasts magazine worthy finishes above and beyond. Custom elevator to ALL floors, window treatments, designer wallpaper, outdoor living spaces, built-in grill, hardwood flrs, sec cameras, Sonos sound system, generator & more. 1st flr secondary bdrm w/ ensuite bath & access to private courtyard w/ pet-friendly turf, 2-car garage w/ coat closet & storage. Chef's kitchen w/ Wolf/Subzero appl & wet bar flows beautifully into well-appointed dining & family room w/ built-ins plus a walk-out balcony. 3rd floor primary suite showcases a lux bath w/added storage & a custom walk-in closet. Private study w/ an abundance of built-ins. 4th flr gameroom offers a generous walk-out balcony w/ picturesque skyline views AND a wonderful guest suite w/ensuite bath. GUEST PARKING, close proximity to Rice Village; Downtown, Medical Center & Galleria. SPECTACULAR! All per seller.
Location
State TX
County Harris
Area Rice/Museum District
Rooms
Bedroom Description 1 Bedroom Down - Not Primary BR,En-Suite Bath,Primary Bed - 3rd Floor,Sitting Area,Walk-In Closet
Other Rooms Family Room, Gameroom Up, Guest Suite, Home Office/Study, Living Area - 2nd Floor, Utility Room in House
Master Bathroom Half Bath, Primary Bath: Double Sinks, Primary Bath: Separate Shower, Primary Bath: Soaking Tub, Secondary Bath(s): Shower Only, Vanity Area
Den/Bedroom Plus 3
Kitchen Breakfast Bar, Island w/o Cooktop, Kitchen open to Family Room, Pantry, Pots/Pans Drawers, Soft Closing Cabinets, Soft Closing Drawers, Under Cabinet Lighting
Interior
Interior Features Alarm System - Owned, Drapes/Curtains/Window Cover, Elevator, Fire/Smoke Alarm, Formal Entry/Foyer, High Ceiling, Prewired for Alarm System, Refrigerator Included, Wet Bar, Wired for Sound
Heating Central Gas, Zoned
Cooling Central Electric, Zoned
Flooring Marble Floors, Tile, Wood
Exterior
Exterior Feature Artificial Turf, Back Yard Fenced, Balcony, Covered Patio/Deck, Fully Fenced, Outdoor Kitchen, Porch, Sprinkler System
Parking Features Attached Garage
Garage Spaces 2.0
Garage Description Additional Parking, Auto Garage Door Opener
Roof Type Composition,Tile
Street Surface Concrete,Curbs,Gutters
Accessibility Automatic Gate
Private Pool No
Building
Lot Description Patio Lot
Faces West
Story 4
Foundation Slab
Lot Size Range 0 Up To 1/4 Acre
Builder Name Scott Frasier Homes
Sewer Public Sewer
Water Public Water
Structure Type Stucco
New Construction No
Schools
Elementary Schools Poe Elementary School
Middle Schools Lanier Middle School
High Schools Lamar High School (Houston)
School District 27 - Houston
Others
HOA Fee Include Grounds,Limited Access Gates,Other
Senior Community No
Restrictions Deed Restrictions
Tax ID 067-015-005-0004
Ownership Full Ownership
Energy Description Ceiling Fans,Digital Program Thermostat,Generator,High-Efficiency HVAC,HVAC>13 SEER,Insulated Doors,Insulated/Low-E windows,Insulation - Spray-Foam,Tankless/On-Demand H2O Heater
Acceptable Financing Cash Sale, Conventional
Tax Rate 2.3307
Disclosures Sellers Disclosure
Listing Terms Cash Sale, Conventional
Financing Cash Sale,Conventional
Special Listing Condition Sellers Disclosure
Read Less Info
Want to know what your home might be worth? Contact us for a FREE valuation!

Our team is ready to help you sell your home for the highest possible price ASAP

Bought with Compass RE Texas, LLC - Houston
"My job is to find and attract mastery-based agents to the office, protect the culture, and make sure everyone is happy! "







