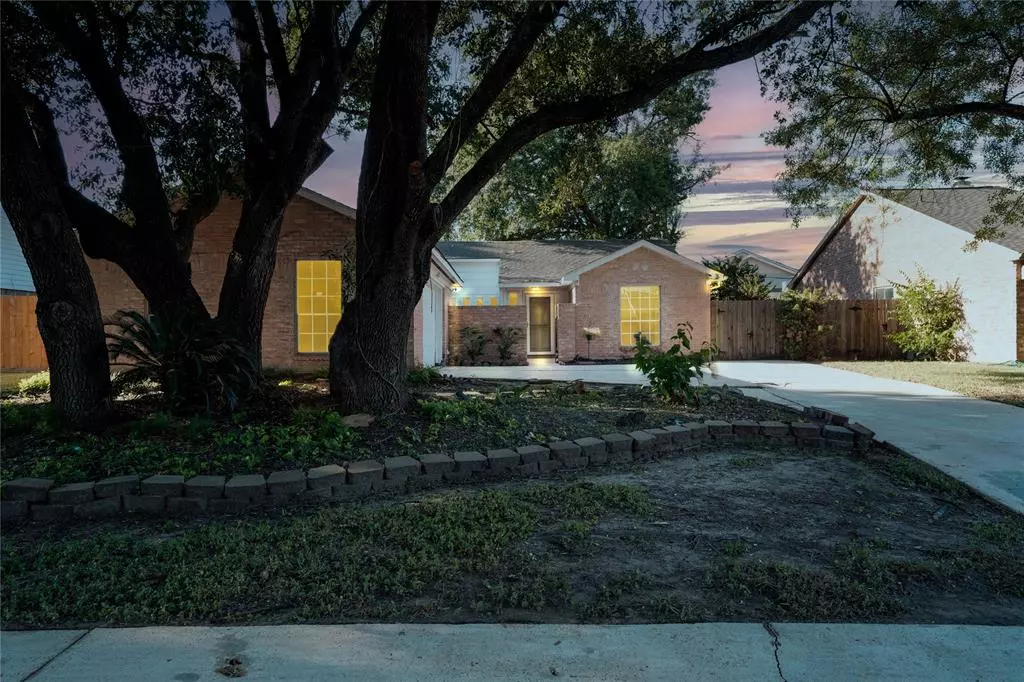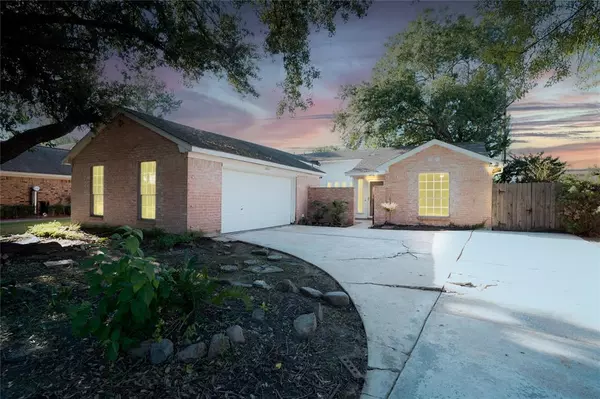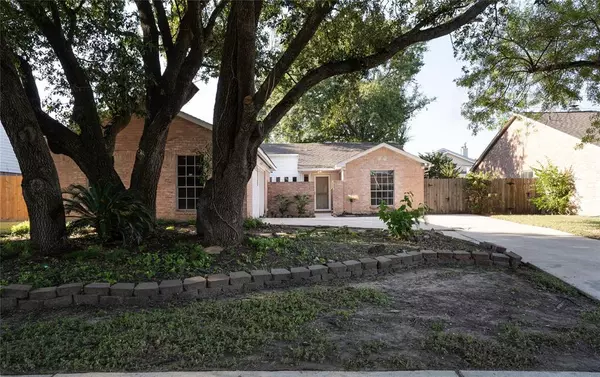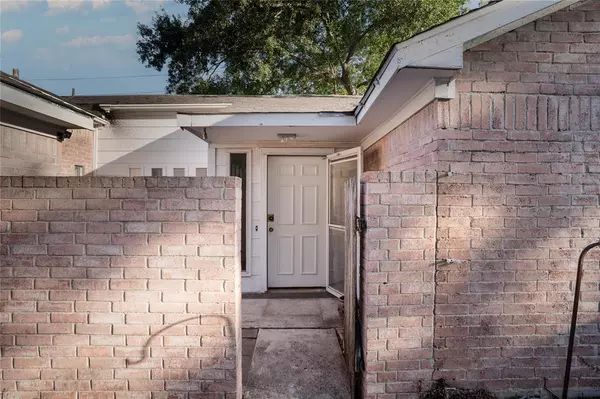$219,900
For more information regarding the value of a property, please contact us for a free consultation.
3 Beds
2 Baths
1,829 SqFt
SOLD DATE : 02/27/2023
Key Details
Property Type Single Family Home
Listing Status Sold
Purchase Type For Sale
Square Footage 1,829 sqft
Price per Sqft $120
Subdivision Harvest Bend Sec 01
MLS Listing ID 5796126
Sold Date 02/27/23
Style Traditional
Bedrooms 3
Full Baths 2
HOA Fees $33/ann
HOA Y/N 1
Year Built 1978
Annual Tax Amount $4,381
Tax Year 2021
Lot Size 7,350 Sqft
Acres 0.1687
Property Description
Welcome to 10218 Golden Sunshine Drive in the well-established and desirable neighborhood of Harvest Bend! This house could be your dream home! This 3 bedroom/ 2 full bathroom home is surrounded by mature trees in the front and backyard that provide shade for outdoor entertaining! HVAC is less than 5 years old, NEW WATER HEATER installed in Oct 2022, new PEX pipes throughout the entire home, new laminate flooring, built-in shelves in the living and dining room, new kitchen cabinets, new electric cook-top, and large windows all throughout the home that bring in tons of natural lighting inside. This home is conveniently located near 1960, 249, beltway 8, and 290. Come see this home and put your own personal tastes into it. Priced to sell!
Location
State TX
County Harris
Area Willowbrook South
Rooms
Bedroom Description All Bedrooms Down,En-Suite Bath,Walk-In Closet
Other Rooms 1 Living Area, Breakfast Room, Formal Dining, Kitchen/Dining Combo, Utility Room in House
Master Bathroom Primary Bath: Tub/Shower Combo, Secondary Bath(s): Tub/Shower Combo
Den/Bedroom Plus 3
Interior
Interior Features Refrigerator Included
Heating Central Electric
Cooling Central Electric
Flooring Laminate
Fireplaces Number 1
Fireplaces Type Wood Burning Fireplace
Exterior
Exterior Feature Back Yard, Back Yard Fenced, Fully Fenced
Parking Features Attached Garage
Garage Spaces 2.0
Roof Type Composition
Street Surface Concrete
Private Pool No
Building
Lot Description Subdivision Lot
Story 1
Foundation Slab
Water Water District
Structure Type Brick
New Construction No
Schools
Elementary Schools Francone Elementary School
Middle Schools Campbell Middle School
High Schools Cypress Ridge High School
School District 13 - Cypress-Fairbanks
Others
Senior Community No
Restrictions Deed Restrictions
Tax ID 110-427-000-0003
Ownership Full Ownership
Acceptable Financing Cash Sale, Conventional, FHA, VA
Tax Rate 2.5587
Disclosures Mud, Sellers Disclosure
Listing Terms Cash Sale, Conventional, FHA, VA
Financing Cash Sale,Conventional,FHA,VA
Special Listing Condition Mud, Sellers Disclosure
Read Less Info
Want to know what your home might be worth? Contact us for a FREE valuation!

Our team is ready to help you sell your home for the highest possible price ASAP

Bought with Lone Star Realty
"My job is to find and attract mastery-based agents to the office, protect the culture, and make sure everyone is happy! "







