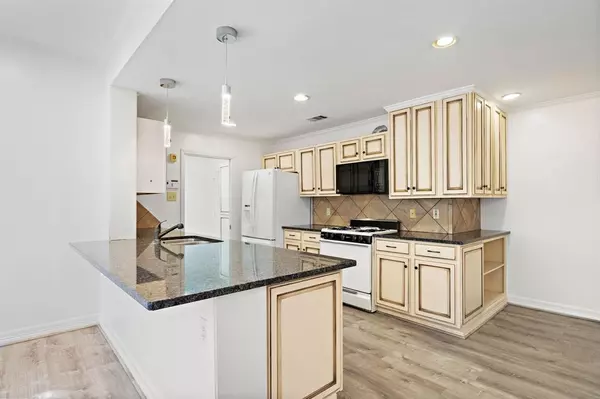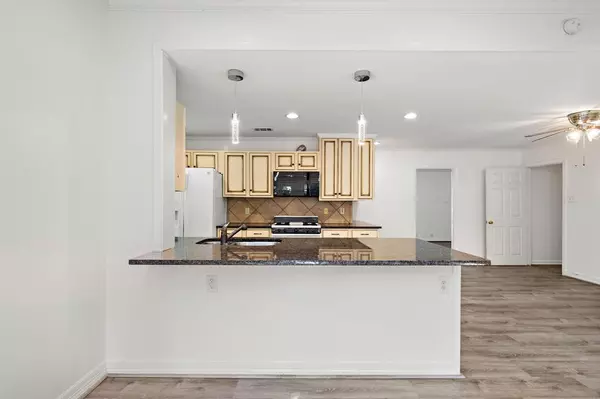$355,000
For more information regarding the value of a property, please contact us for a free consultation.
3 Beds
3 Baths
2,668 SqFt
SOLD DATE : 02/09/2023
Key Details
Property Type Single Family Home
Listing Status Sold
Purchase Type For Sale
Square Footage 2,668 sqft
Price per Sqft $120
Subdivision Willowbrook Sec 02
MLS Listing ID 80888176
Sold Date 02/09/23
Style Colonial,Contemporary/Modern
Bedrooms 3
Full Baths 3
Year Built 1958
Annual Tax Amount $8,022
Tax Year 2021
Lot Size 7,684 Sqft
Acres 0.1764
Property Description
One of the largest homes on market in wonderful Willow Meadows, this spacious gem is ready for your big home lovers. The new (2020) permitted and inspected addition gives you square footage and storage galore along with tons of top-of-the-line upgrades, such as a new roof, new zoned HVAC, EE windows, Tankless water heater, new double-wide driveway, slate tile, laundry moved into the home, and updated kitchen. The addition and remodel give you a seamless integration of the original rancher with the newest and best. There are original hardwoods in most of the original portions of the home along with new high-end “Life-Proof” plank flooring, and immaculate retro-chic tile in the hall bath. Downstairs primary has an attached extra room that would make for a great nursery, office, or a dressing room / dream closet. The upstairs is a perfect retreat of a Primary, a Mother-in-Law or Guest Suite, or the Game/Media room of your dreams. This home is not in a flood zone and has NEVER FLOODED.
Location
State TX
County Harris
Area Willow Meadows Area
Rooms
Bedroom Description 2 Bedrooms Down,2 Primary Bedrooms,Primary Bed - 1st Floor,Primary Bed - 2nd Floor,Walk-In Closet
Other Rooms Breakfast Room, Den, Living Area - 1st Floor
Master Bathroom Bidet, Primary Bath: Double Sinks, Primary Bath: Tub/Shower Combo
Kitchen Breakfast Bar
Interior
Interior Features Crown Molding, Dryer Included, Prewired for Alarm System, Refrigerator Included, Washer Included
Heating Central Gas
Cooling Central Electric
Flooring Carpet, Tile, Wood
Exterior
Exterior Feature Back Yard, Back Yard Fenced, Fully Fenced, Patio/Deck, Private Driveway
Parking Features Attached Garage
Garage Spaces 2.0
Garage Description Double-Wide Driveway
Roof Type Composition
Street Surface Asphalt,Concrete
Private Pool No
Building
Lot Description Subdivision Lot
Faces North
Story 2
Foundation Slab
Lot Size Range 0 Up To 1/4 Acre
Sewer Public Sewer
Water Public Water
Structure Type Brick,Cement Board,Wood
New Construction No
Schools
Elementary Schools Red Elementary School
Middle Schools Meyerland Middle School
High Schools Westbury High School
School District 27 - Houston
Others
Senior Community No
Restrictions Deed Restrictions
Tax ID 083-442-000-0004
Energy Description Attic Vents,Ceiling Fans,High-Efficiency HVAC,Insulated/Low-E windows
Tax Rate 2.3307
Disclosures Estate
Special Listing Condition Estate
Read Less Info
Want to know what your home might be worth? Contact us for a FREE valuation!

Our team is ready to help you sell your home for the highest possible price ASAP

Bought with Brock & Foster Real Estate
"My job is to find and attract mastery-based agents to the office, protect the culture, and make sure everyone is happy! "







