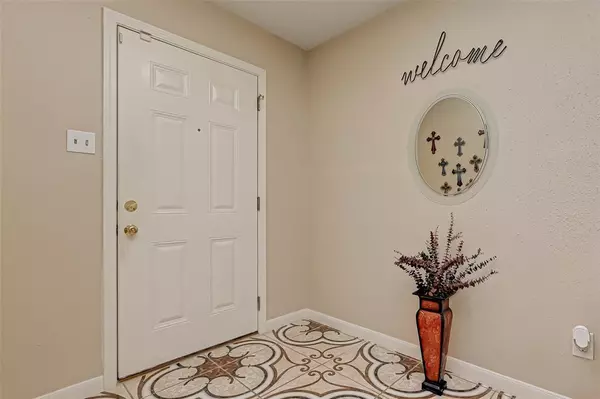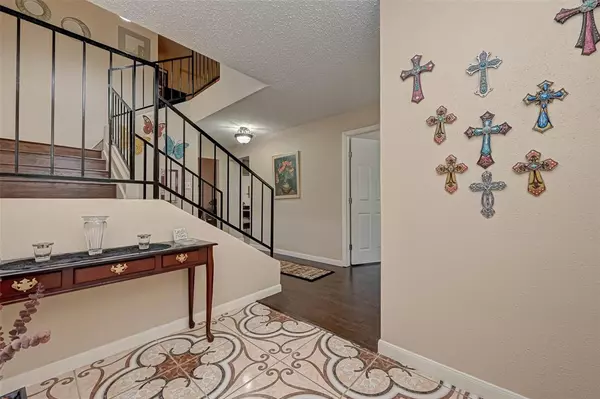$185,000
For more information regarding the value of a property, please contact us for a free consultation.
4 Beds
3 Baths
2,543 SqFt
SOLD DATE : 02/03/2023
Key Details
Property Type Townhouse
Sub Type Townhouse
Listing Status Sold
Purchase Type For Sale
Square Footage 2,543 sqft
Price per Sqft $65
Subdivision Greenbriar Colony T/H R/P
MLS Listing ID 24607211
Sold Date 02/03/23
Style Traditional
Bedrooms 4
Full Baths 3
HOA Fees $156/mo
Year Built 1981
Annual Tax Amount $2,488
Tax Year 2022
Lot Size 1,944 Sqft
Property Sub-Type Townhouse
Property Description
Beautifully designed 4-bedroom, 3 full bath Townhouse. Downstairs full bath also opens to the large downstairs bedroom, which can be used as a second primary bedroom or guest suite. Property is very well kept and conveniently located near Sam Houston Tollway, shopping and more. This cozy yet spacious townhouse boasts a large living area, a fully updated island Kitchen with granite countertops and stainless appliances. The breakfast area opens up to the formal dining area, suitable for large dinners. Stay climate comfortable with the recently replaced HVAC system. Out back, enjoy additional comfort on your recently installed fully fenced private patio. This townhouse is perfect for a group on a budget. This one won't last, so be the first to see it!
Location
State TX
County Harris
Area Aldine Area
Rooms
Bedroom Description 1 Bedroom Down - Not Primary BR,Primary Bed - 2nd Floor,Sitting Area,Walk-In Closet
Other Rooms 1 Living Area, Breakfast Room, Family Room, Formal Dining, Living Area - 1st Floor, Utility Room in House
Master Bathroom Primary Bath: Tub/Shower Combo, Secondary Bath(s): Tub/Shower Combo, Vanity Area
Kitchen Island w/o Cooktop, Pantry
Interior
Interior Features Atrium, Drapes/Curtains/Window Cover
Heating Central Electric
Cooling Central Electric
Flooring Carpet, Engineered Wood, Tile
Appliance Electric Dryer Connection, Full Size
Dryer Utilities 1
Exterior
Exterior Feature Clubhouse, Fenced, Patio/Deck, Storage
Carport Spaces 2
Roof Type Composition
Street Surface Concrete,Curbs,Gutters
Private Pool No
Building
Faces South
Story 2
Unit Location On Street
Entry Level Levels 1 and 2
Foundation Slab
Sewer Public Sewer
Water Public Water, Water District
Structure Type Brick,Cement Board
New Construction No
Schools
Elementary Schools Calvert Elementary School
Middle Schools Teague Middle School
High Schools Nimitz High School (Aldine)
School District 1 - Aldine
Others
HOA Fee Include Grounds,Trash Removal
Senior Community No
Tax ID 114-731-011-0155
Ownership Full Ownership
Energy Description Attic Vents,Ceiling Fans,Digital Program Thermostat,HVAC>13 SEER,Insulation - Blown Cellulose,North/South Exposure
Acceptable Financing Cash Sale, Conventional, FHA, VA
Tax Rate 2.5707
Disclosures Mud, Sellers Disclosure
Listing Terms Cash Sale, Conventional, FHA, VA
Financing Cash Sale,Conventional,FHA,VA
Special Listing Condition Mud, Sellers Disclosure
Read Less Info
Want to know what your home might be worth? Contact us for a FREE valuation!

Our team is ready to help you sell your home for the highest possible price ASAP

Bought with NW Realty
"My job is to find and attract mastery-based agents to the office, protect the culture, and make sure everyone is happy! "







