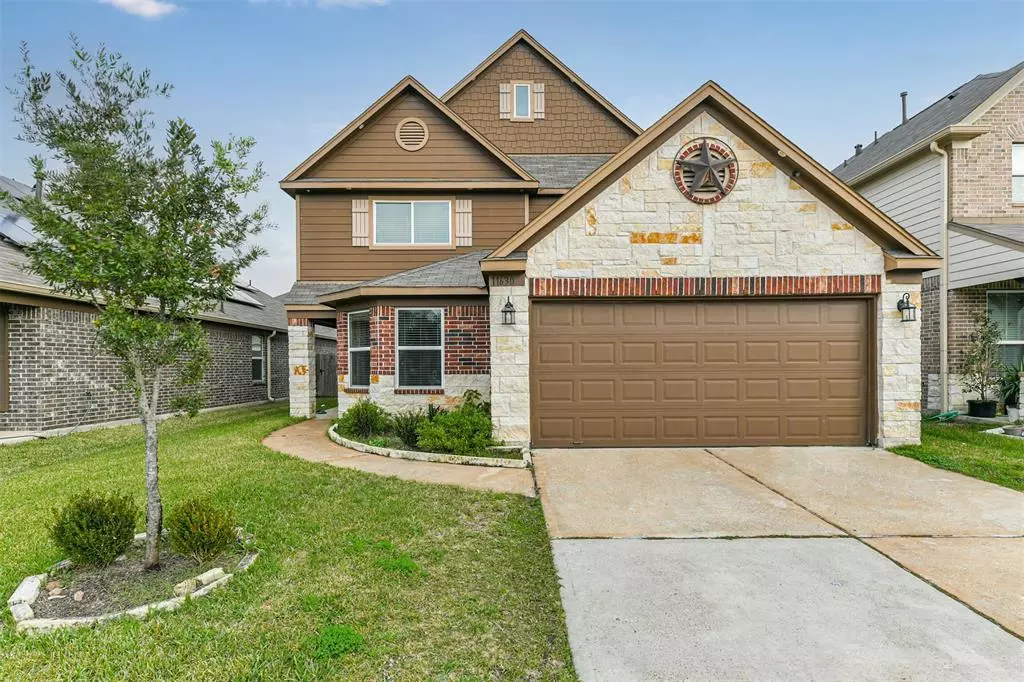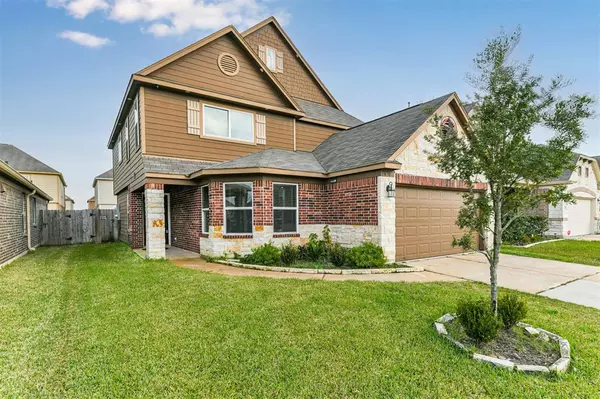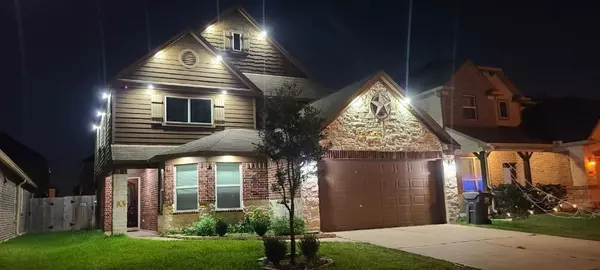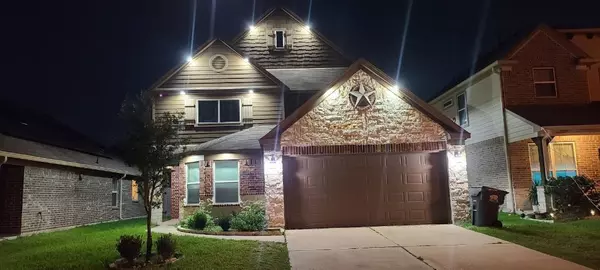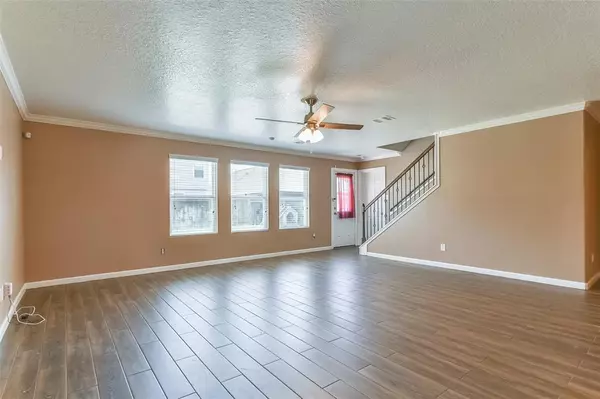$282,450
For more information regarding the value of a property, please contact us for a free consultation.
4 Beds
2.1 Baths
2,541 SqFt
SOLD DATE : 02/02/2023
Key Details
Property Type Single Family Home
Listing Status Sold
Purchase Type For Sale
Square Footage 2,541 sqft
Price per Sqft $104
Subdivision Greensbrook Place
MLS Listing ID 34804993
Sold Date 02/02/23
Style Traditional
Bedrooms 4
Full Baths 2
Half Baths 1
HOA Fees $39/ann
HOA Y/N 1
Year Built 2017
Annual Tax Amount $8,017
Tax Year 2022
Lot Size 4,781 Sqft
Acres 0.1098
Property Description
Beautiful two story home that is move-in ready! Features include an open-concept design, 4 bedrooms, 2.5 baths, gameroom & an extended patio in the backyard. Wood-look tile flooring & elegant crown molding extend throughout the 1st floor. Spacious family room. The kitchen boasts granite countertops, a breakfast bar, gas cooking & breakfast room. The formal dining room is just off the kitchen & family room - great for entertaining. The large primary suite offers raised ceilings, a dual sink vanity, soaking tub, separate shower & walk-in closet. Lovely stone & brick facade with soffit lighting. Home is situated on a cul-de-sac street & is conveniently located just minutes from Beltway 8 & 59 with easy access to IAH airport, shopping, entertainment & more. Don't miss this one, make your appointment today!
Location
State TX
County Harris
Area Northeast Houston
Rooms
Bedroom Description 1 Bedroom Down - Not Primary BR,En-Suite Bath,Primary Bed - 2nd Floor,Walk-In Closet
Other Rooms Breakfast Room, Family Room, Formal Dining, Gameroom Up
Master Bathroom Primary Bath: Double Sinks, Primary Bath: Separate Shower, Primary Bath: Soaking Tub
Kitchen Breakfast Bar, Kitchen open to Family Room, Pantry
Interior
Interior Features Alarm System - Leased, Crown Molding, Dryer Included, Fire/Smoke Alarm, Refrigerator Included, Washer Included
Heating Central Gas
Cooling Central Electric
Flooring Carpet, Tile
Exterior
Exterior Feature Back Yard, Back Yard Fenced
Parking Features Attached Garage
Garage Spaces 2.0
Garage Description Auto Garage Door Opener
Roof Type Composition
Street Surface Concrete,Curbs,Gutters
Private Pool No
Building
Lot Description Cul-De-Sac, Subdivision Lot
Story 2
Foundation Slab
Lot Size Range 0 Up To 1/4 Acre
Water Water District
Structure Type Brick,Cement Board,Stone
New Construction No
Schools
Elementary Schools Garrett Elementary School
Middle Schools Michael R. Null Middle School
High Schools Ce King High School
School District 46 - Sheldon
Others
Senior Community No
Restrictions Deed Restrictions
Tax ID 137-679-001-0021
Energy Description Digital Program Thermostat,Insulated/Low-E windows
Acceptable Financing Cash Sale, Conventional, FHA, Owner Financing, VA
Tax Rate 3.1593
Disclosures Mud, Sellers Disclosure
Green/Energy Cert Energy Star Qualified Home
Listing Terms Cash Sale, Conventional, FHA, Owner Financing, VA
Financing Cash Sale,Conventional,FHA,Owner Financing,VA
Special Listing Condition Mud, Sellers Disclosure
Read Less Info
Want to know what your home might be worth? Contact us for a FREE valuation!

Our team is ready to help you sell your home for the highest possible price ASAP

Bought with JEA Properties
"My job is to find and attract mastery-based agents to the office, protect the culture, and make sure everyone is happy! "


