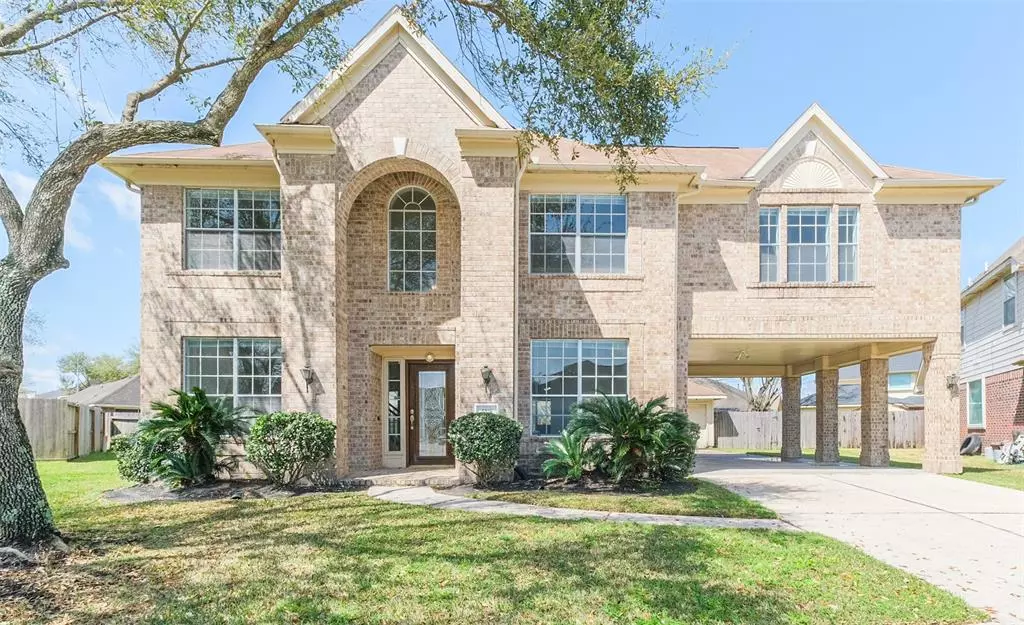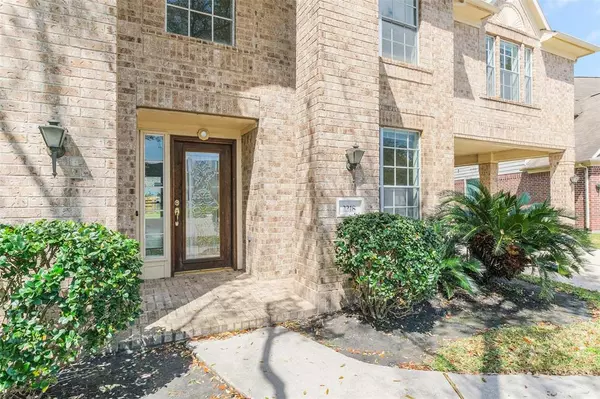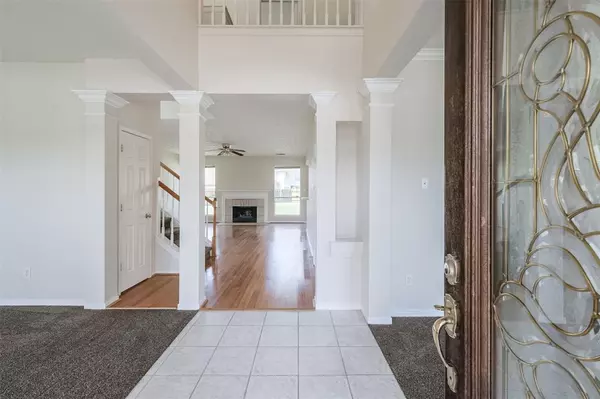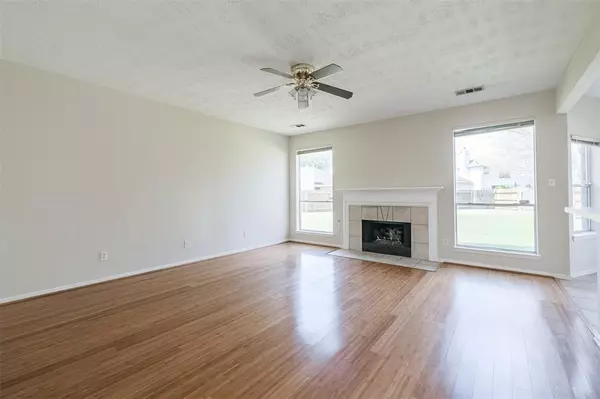$299,900
For more information regarding the value of a property, please contact us for a free consultation.
4 Beds
2.1 Baths
2,849 SqFt
SOLD DATE : 01/20/2023
Key Details
Property Type Single Family Home
Listing Status Sold
Purchase Type For Sale
Square Footage 2,849 sqft
Price per Sqft $102
Subdivision Laurel Oaks
MLS Listing ID 16562313
Sold Date 01/20/23
Style Traditional
Bedrooms 4
Full Baths 2
Half Baths 1
HOA Fees $40/ann
HOA Y/N 1
Year Built 1998
Annual Tax Amount $6,622
Tax Year 2021
Lot Size 10,672 Sqft
Acres 0.245
Property Description
4-bedroom 2.5-bathroom home located on a Cul-de sac lot in Laurel Oaks! This home has been refreshed with interior two-tone paint, new carpet. Formal dining room and private office off entry foyer. The kitchen features spacious countertop space, lots of cabinets, and a view to the family room with a fireplace. Upstairs features 4 bedrooms; one with private access to the bathroom, full bathroom in hall, and game room. The primary bedroom is a 20x16 retreat that features high ceilings and has 2 walk-in closets, an oversized executive En suite bathroom with dual sinks, soaking tub and separate shower. Upstairs laundry chute for convivence. 2 car detached garage with a carport. Great location off of T.C. Jester and the Beltway to get you everywhere you need to be. You don't want to miss all this gorgeous home has to offer! schedule your showing today! *Never flooded
Location
State TX
County Harris
Area 1960/Cypress Creek South
Rooms
Bedroom Description All Bedrooms Up,En-Suite Bath,Sitting Area,Walk-In Closet
Other Rooms 1 Living Area, Breakfast Room, Family Room, Formal Living, Gameroom Up, Home Office/Study, Utility Room in House
Master Bathroom Hollywood Bath, Primary Bath: Double Sinks, Primary Bath: Separate Shower, Primary Bath: Soaking Tub, Secondary Bath(s): Double Sinks, Secondary Bath(s): Tub/Shower Combo, Vanity Area
Kitchen Breakfast Bar, Island w/o Cooktop, Kitchen open to Family Room, Pantry
Interior
Heating Central Gas
Cooling Central Electric
Fireplaces Number 1
Fireplaces Type Gaslog Fireplace
Exterior
Parking Features Attached/Detached Garage, Oversized Garage
Garage Spaces 2.0
Garage Description Porte-Cochere
Roof Type Composition
Private Pool No
Building
Lot Description Subdivision Lot
Story 2
Foundation Slab
Lot Size Range 0 Up To 1/4 Acre
Sewer Public Sewer
Water Public Water, Water District
Structure Type Brick,Cement Board
New Construction No
Schools
Elementary Schools Deloras E Thompson Elementary School
Middle Schools Stelle Claughton Middle School
High Schools Andy Dekaney H S
School District 48 - Spring
Others
Senior Community No
Restrictions Deed Restrictions
Tax ID 119-400-002-0027
Energy Description Attic Vents,Ceiling Fans
Acceptable Financing Cash Sale, Conventional, FHA, Investor, VA
Tax Rate 3.0467
Disclosures Estate, Mud
Listing Terms Cash Sale, Conventional, FHA, Investor, VA
Financing Cash Sale,Conventional,FHA,Investor,VA
Special Listing Condition Estate, Mud
Read Less Info
Want to know what your home might be worth? Contact us for a FREE valuation!

Our team is ready to help you sell your home for the highest possible price ASAP

Bought with eXp Realty LLC
"My job is to find and attract mastery-based agents to the office, protect the culture, and make sure everyone is happy! "







