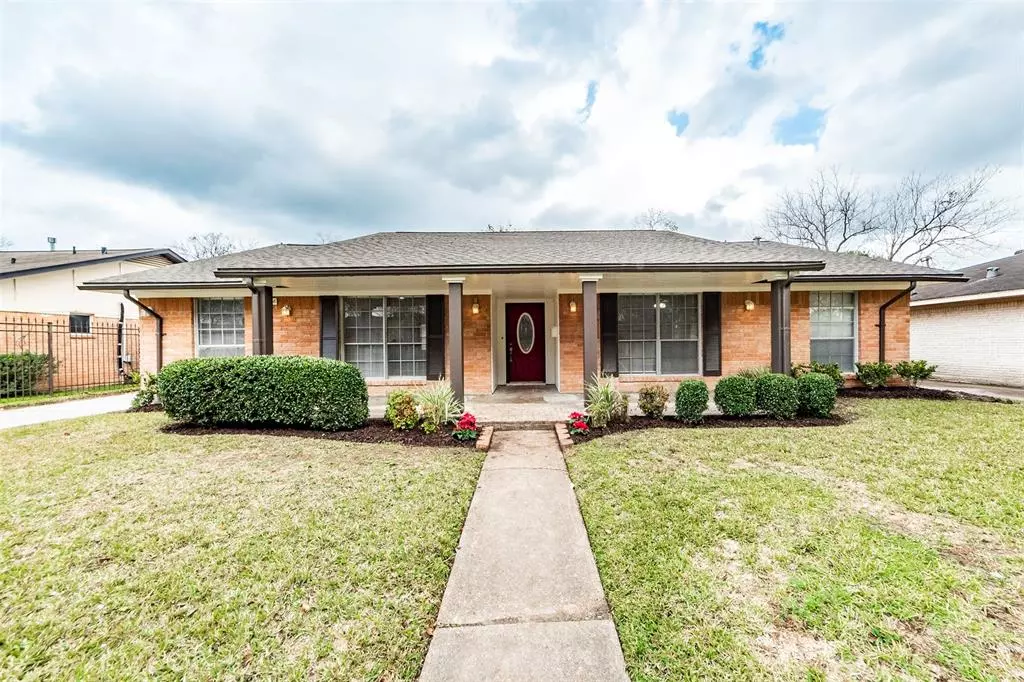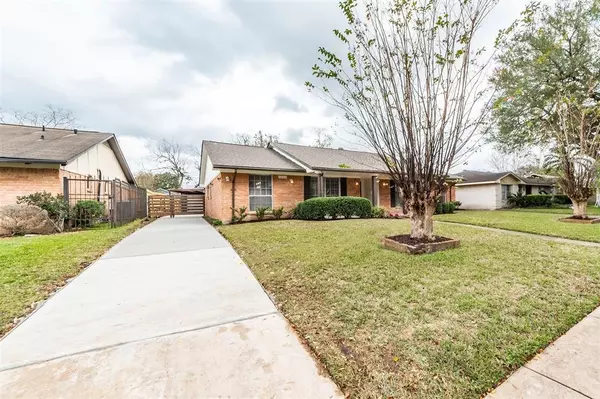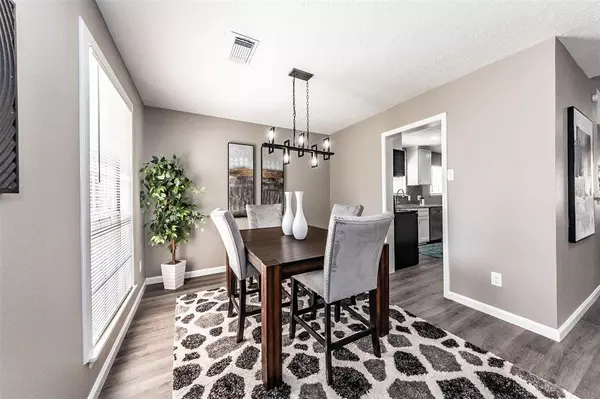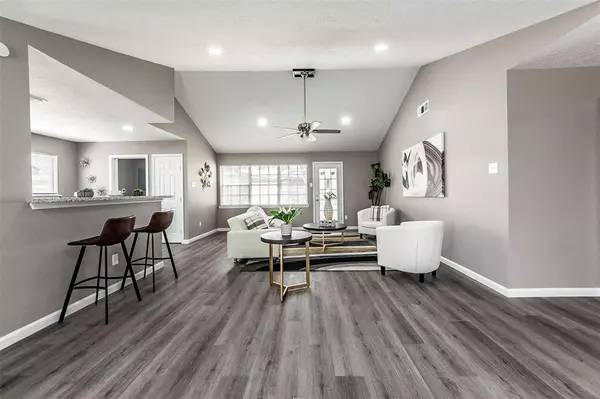$273,900
For more information regarding the value of a property, please contact us for a free consultation.
3 Beds
2 Baths
1,806 SqFt
SOLD DATE : 01/06/2023
Key Details
Property Type Single Family Home
Listing Status Sold
Purchase Type For Sale
Square Footage 1,806 sqft
Price per Sqft $151
Subdivision Cambridge Village Sec 02
MLS Listing ID 78063104
Sold Date 01/06/23
Style Traditional
Bedrooms 3
Full Baths 2
Year Built 1960
Annual Tax Amount $3,305
Tax Year 2022
Lot Size 9,180 Sqft
Acres 0.2107
Property Description
A gorgeously updated home sitting on a 9,180 sqft lot in the highly sought after Cambridge Village subdivision. The open concept welcomes family and friends effortlessly. You will be amazed with the renovation that has been done on this 3BR/2BA home. Major updates include new 30yr roof, PEX plumbing, electrical panel, air ducts, water heater, S/S appliances, custom wood cabinetry, granite counter tops, kitchen/bathroom fixtures, custom tile work, flooring, interior doors, ceiling fans, led lighting, driveway, and so much more. This home is conveniently located close to the Medical Center, schools, shopping, and freeways. The family gatherings and summer evenings will never be the same with this spacious lot and mature trees. Call today for your private showing.
Location
State TX
County Harris
Area Five Corners
Rooms
Bedroom Description Walk-In Closet
Other Rooms Family Room, Formal Dining, Formal Living, Utility Room in House
Master Bathroom Primary Bath: Shower Only, Secondary Bath(s): Tub/Shower Combo
Kitchen Breakfast Bar, Pantry, Soft Closing Cabinets, Soft Closing Drawers
Interior
Interior Features High Ceiling
Heating Central Gas
Cooling Central Electric
Flooring Carpet, Tile, Vinyl Plank
Exterior
Exterior Feature Back Yard Fenced, Patio/Deck
Parking Features Detached Garage
Garage Spaces 2.0
Roof Type Composition
Street Surface Concrete
Private Pool No
Building
Lot Description Subdivision Lot
Faces South
Story 1
Foundation Slab
Lot Size Range 0 Up To 1/4 Acre
Sewer Public Sewer
Water Public Water
Structure Type Brick,Wood
New Construction No
Schools
Elementary Schools Grissom Elementary School
Middle Schools Lawson Middle School
High Schools Madison High School (Houston)
School District 27 - Houston
Others
Senior Community No
Restrictions Deed Restrictions
Tax ID 093-539-000-0016
Energy Description Ceiling Fans
Acceptable Financing Cash Sale, Conventional
Tax Rate 2.3307
Disclosures Owner/Agent, Sellers Disclosure
Listing Terms Cash Sale, Conventional
Financing Cash Sale,Conventional
Special Listing Condition Owner/Agent, Sellers Disclosure
Read Less Info
Want to know what your home might be worth? Contact us for a FREE valuation!

Our team is ready to help you sell your home for the highest possible price ASAP

Bought with eXp Realty LLC
"My job is to find and attract mastery-based agents to the office, protect the culture, and make sure everyone is happy! "







