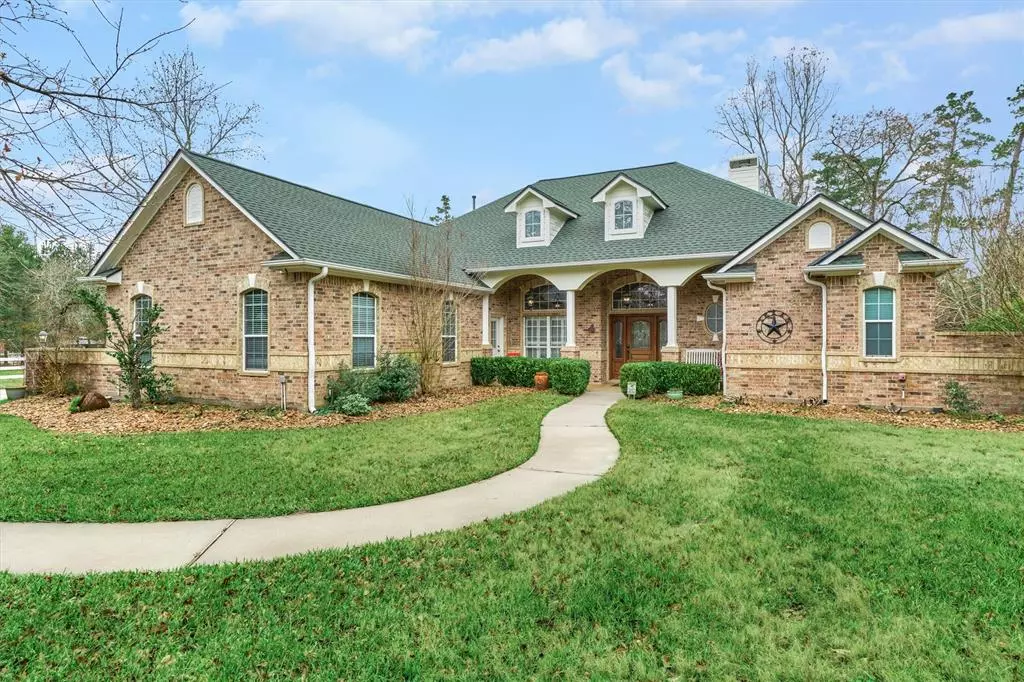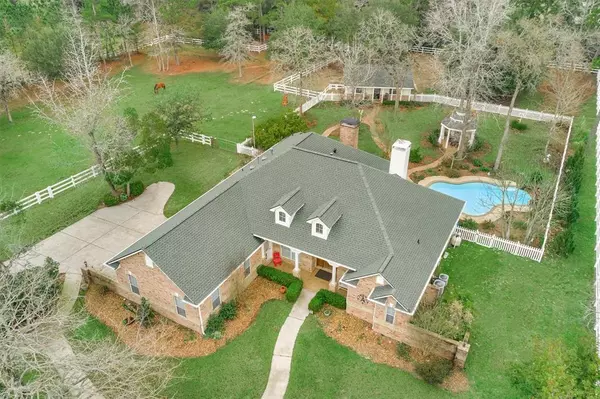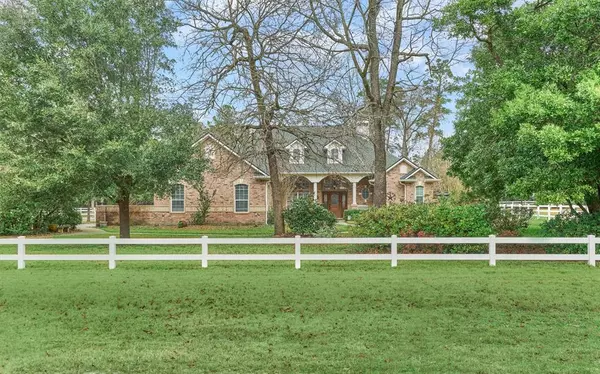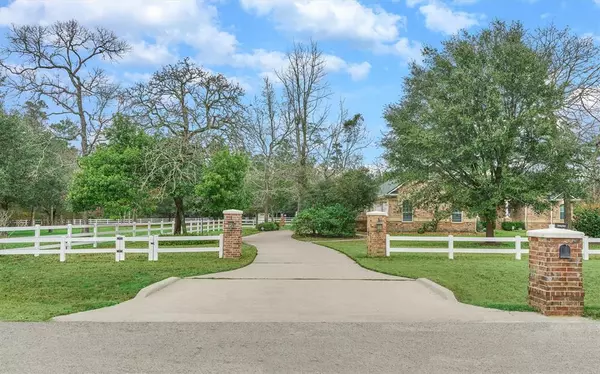$899,900
For more information regarding the value of a property, please contact us for a free consultation.
4 Beds
3 Baths
3,160 SqFt
SOLD DATE : 03/14/2022
Key Details
Property Type Single Family Home
Listing Status Sold
Purchase Type For Sale
Square Footage 3,160 sqft
Price per Sqft $284
Subdivision Crown Oaks 04
MLS Listing ID 87220857
Sold Date 03/14/22
Style Ranch
Bedrooms 4
Full Baths 3
HOA Fees $100/ann
HOA Y/N 1
Year Built 2004
Annual Tax Amount $9,977
Tax Year 2021
Lot Size 3.205 Acres
Acres 3.21
Property Description
Exquisite 4/3/3 ranch style home, w/Pool, Hot Tub, Guest Cottage/Workshop, Gazebo, located on over 3.2 private acres that includes 2 horse Stable/Barn in the gated neighborhood of Crown Oaks. Professionally landscaped w/stone paths, pole barn for stalls/storage, private well waters exterior, & white picket fence enclosing property. The main house is a split floorplan & includes Primary Suite w/Sitting area, & large private Bath on one side, 2 additional Bedrooms on other side, & Guest Suite overlooking grounds adjacent to the Family Room. The large Kitchen opens to the Family Room, Breakfast Area, Formal Living & Formal Dining. Upgrades include 3 Fireplaces, Crown Molding, Built-ins, Wood flooring, S/S appliances, Lighting, Caldera Hot Tub, Summer Kitchen, covered porches, patios & more. Zoned to highly desired Lake Creek High School. Within minutes to Lake Conroe, shopping, The Woodlands, Woodforest & I-45. Buyer to verify square feet, as it's based on MCAD & may include Cottage.
Location
State TX
County Montgomery
Area Conroe Southwest
Rooms
Bedroom Description All Bedrooms Down,En-Suite Bath,Sitting Area,Walk-In Closet
Other Rooms Breakfast Room, Family Room, Formal Dining, Formal Living, Home Office/Study, Living Area - 1st Floor, Utility Room in House
Master Bathroom Primary Bath: Double Sinks, Primary Bath: Separate Shower, Primary Bath: Soaking Tub, Secondary Bath(s): Tub/Shower Combo, Vanity Area
Kitchen Breakfast Bar, Island w/ Cooktop, Kitchen open to Family Room, Pantry
Interior
Interior Features Drapes/Curtains/Window Cover, Formal Entry/Foyer, High Ceiling, Spa/Hot Tub
Heating Central Gas, Other Heating
Cooling Central Electric, Other Cooling
Flooring Engineered Wood, Tile
Fireplaces Number 2
Fireplaces Type Gas Connections, Gaslog Fireplace
Exterior
Exterior Feature Back Yard, Back Yard Fenced, Barn/Stable, Controlled Subdivision Access, Detached Gar Apt /Quarters, Fully Fenced, Outdoor Kitchen, Patio/Deck, Porch, Private Driveway, Side Yard, Spa/Hot Tub, Sprinkler System, Storage Shed, Workshop
Parking Features Attached Garage, Oversized Garage
Garage Spaces 3.0
Garage Description Additional Parking, Auto Garage Door Opener, Double-Wide Driveway, Golf Cart Garage, Workshop
Pool Gunite, In Ground
Roof Type Composition
Street Surface Asphalt
Private Pool Yes
Building
Lot Description Cleared, Subdivision Lot, Wooded
Story 1
Foundation Slab
Lot Size Range 2 Up to 5 Acres
Sewer Other Water/Sewer, Septic Tank
Water Other Water/Sewer, Well
Structure Type Brick,Cement Board,Wood
New Construction No
Schools
Elementary Schools Keenan Elementary School
Middle Schools Oak Hill Junior High School
High Schools Lake Creek High School
School District 37 - Montgomery
Others
Senior Community No
Restrictions Deed Restrictions,Horses Allowed
Tax ID 3571-04-00600
Energy Description Attic Vents,Ceiling Fans,Digital Program Thermostat,Insulated/Low-E windows,Insulation - Batt,Insulation - Blown Fiberglass,North/South Exposure,Radiant Attic Barrier
Acceptable Financing Cash Sale, Conventional
Tax Rate 1.8698
Disclosures Exclusions, Sellers Disclosure
Listing Terms Cash Sale, Conventional
Financing Cash Sale,Conventional
Special Listing Condition Exclusions, Sellers Disclosure
Read Less Info
Want to know what your home might be worth? Contact us for a FREE valuation!

Our team is ready to help you sell your home for the highest possible price ASAP

Bought with Creighton Realty Partners, LLC
"My job is to find and attract mastery-based agents to the office, protect the culture, and make sure everyone is happy! "







