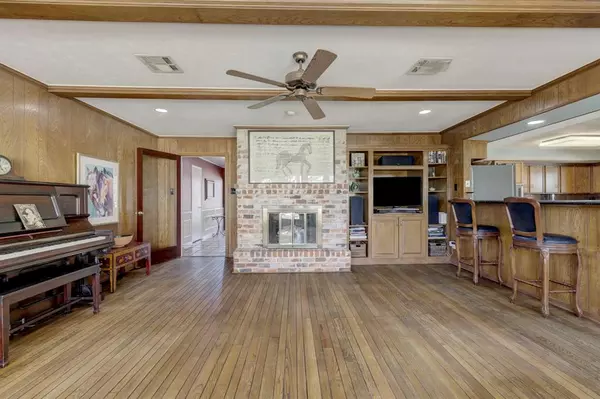$769,000
For more information regarding the value of a property, please contact us for a free consultation.
4 Beds
2.1 Baths
2,638 SqFt
SOLD DATE : 04/08/2022
Key Details
Property Type Single Family Home
Listing Status Sold
Purchase Type For Sale
Square Footage 2,638 sqft
Price per Sqft $304
Subdivision Nottingham Sec 02
MLS Listing ID 24953305
Sold Date 04/08/22
Style Colonial,Ranch
Bedrooms 4
Full Baths 2
Half Baths 1
HOA Fees $83/ann
HOA Y/N 1
Year Built 1965
Annual Tax Amount $15,158
Tax Year 2021
Lot Size 9,720 Sqft
Acres 0.2231
Property Description
Welcome Home! - This lovely 4 bedroom, 2-1/2 bath property is in the heart of Nottingham. Your home is located minutes away from shops and dining in proximity to CityCentre and Town & Country Village. It boasts stunning original wood flooring and ceramic tile. Natural light resonates throughout the den and breakfast area. The brick fireplace enhances the charm of the family gathering space where full length windows look out on to a tranquil garden. The expansive updated kitchen features black granite countertops which compliment the wet bar area. Finally you will have enough storage in your kitchen! The magnificent primary bedroom leads to the bright ensuite. Double walk in closets and vanities grace the space. The neighborhood residents have access to beautifully landscaped area pool, clubhouse & tennis courts. Zoned to coveted Spring Branch ISD, it won't last long.
Location
State TX
County Harris
Area Memorial West
Rooms
Bedroom Description All Bedrooms Down
Other Rooms Den, Formal Living, Home Office/Study
Master Bathroom Primary Bath: Double Sinks, Primary Bath: Shower Only, Secondary Bath(s): Double Sinks, Secondary Bath(s): Tub/Shower Combo
Kitchen Breakfast Bar, Island w/o Cooktop, Pantry, Pots/Pans Drawers
Interior
Interior Features Alarm System - Owned, Crown Molding, Dryer Included, Fire/Smoke Alarm, Formal Entry/Foyer, Refrigerator Included, Washer Included, Wet Bar
Heating Central Electric
Cooling Central Electric
Flooring Tile, Wood
Fireplaces Number 1
Fireplaces Type Gas Connections
Exterior
Exterior Feature Back Yard, Back Yard Fenced, Porch, Private Driveway, Sprinkler System, Subdivision Tennis Court
Parking Features Detached Garage
Garage Spaces 2.0
Roof Type Composition
Street Surface Asphalt
Private Pool No
Building
Lot Description Subdivision Lot
Faces West
Story 1
Foundation Slab
Sewer Public Sewer
Water Public Water
Structure Type Brick
New Construction No
Schools
Elementary Schools Wilchester Elementary School
Middle Schools Memorial Middle School (Spring Branch)
High Schools Stratford High School (Spring Branch)
School District 49 - Spring Branch
Others
HOA Fee Include Clubhouse,Recreational Facilities
Senior Community No
Restrictions Deed Restrictions
Tax ID 096-218-000-0010
Ownership Full Ownership
Energy Description Ceiling Fans,High-Efficiency HVAC,Tankless/On-Demand H2O Heater
Acceptable Financing Cash Sale, Conventional
Tax Rate 2.4415
Disclosures Sellers Disclosure
Listing Terms Cash Sale, Conventional
Financing Cash Sale,Conventional
Special Listing Condition Sellers Disclosure
Read Less Info
Want to know what your home might be worth? Contact us for a FREE valuation!

Our team is ready to help you sell your home for the highest possible price ASAP

Bought with Keller Williams Memorial
"My job is to find and attract mastery-based agents to the office, protect the culture, and make sure everyone is happy! "







