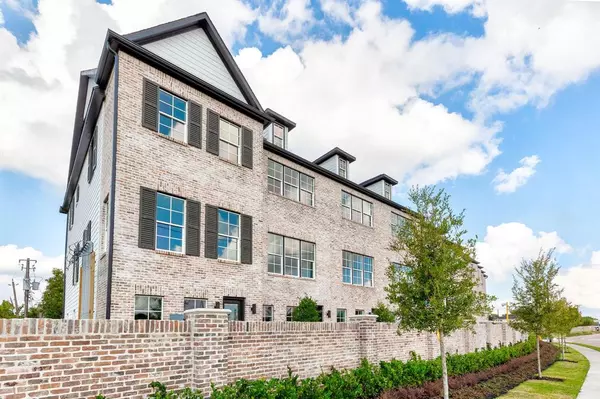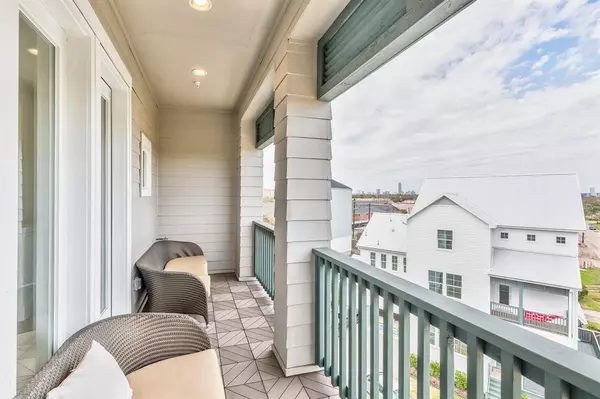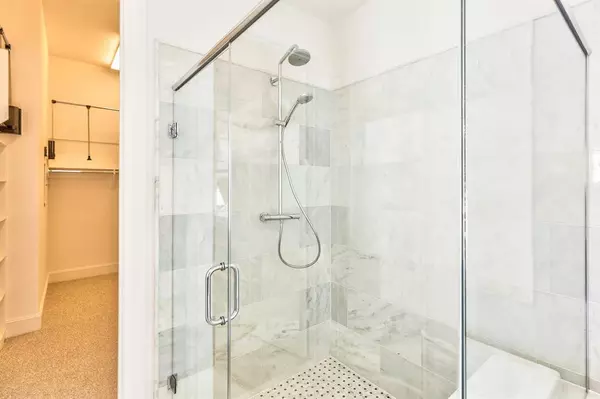$410,000
For more information regarding the value of a property, please contact us for a free consultation.
3 Beds
3.1 Baths
2,101 SqFt
SOLD DATE : 12/01/2022
Key Details
Property Type Townhouse
Sub Type Townhouse
Listing Status Sold
Purchase Type For Sale
Square Footage 2,101 sqft
Price per Sqft $192
Subdivision Willowbend
MLS Listing ID 13311956
Sold Date 12/01/22
Style Other Style
Bedrooms 3
Full Baths 3
Half Baths 1
HOA Fees $208/ann
Year Built 2022
Property Sub-Type Townhouse
Property Description
Beautiful home with elegant, modern high quality finishes and tons of natural light AND a covered BALCONY with elegant french doors off the living area. Cozy GATED community with an elegant mix of brick and cement board siding exteriors that provide gorgeous curb appeal. Chef's kitchen features large prep island and furniture grade soft close cabinets and SS Bosch appliances. Luxe finished like tall baseboards throughout the house and crown moulding in the living area. Soaring 12-ft ceilings give the living area an airy open feel. Spa like master bath has windows that let in all the natural light. Approx completion is late September/October.Located just minutes from Loop 610 and the Medical Center! only 2 homes left in community, last chance!
Location
State TX
County Harris
Area Willow Meadows Area
Rooms
Bedroom Description 1 Bedroom Down - Not Primary BR,En-Suite Bath,Primary Bed - 3rd Floor,Walk-In Closet
Other Rooms Family Room, Kitchen/Dining Combo, Living Area - 2nd Floor, Utility Room in Garage
Master Bathroom Half Bath, Primary Bath: Separate Shower, Vanity Area
Kitchen Island w/o Cooktop, Pantry, Pots/Pans Drawers, Soft Closing Cabinets, Soft Closing Drawers, Under Cabinet Lighting
Interior
Interior Features Alarm System - Owned, Crown Molding, High Ceiling, Wired for Sound
Heating Central Gas
Cooling Central Electric
Flooring Carpet, Tile, Wood
Appliance Electric Dryer Connection, Gas Dryer Connections, Stacked
Laundry Utility Rm in House
Exterior
Exterior Feature Back Yard, Balcony
Parking Features Attached Garage
Garage Spaces 2.0
Roof Type Composition
Private Pool No
Building
Entry Level Levels 1, 2 and 3
Foundation Slab
Builder Name InTownHomes
Sewer Public Sewer
Water Public Water
Structure Type Cement Board
New Construction Yes
Schools
Elementary Schools Red Elementary School
Middle Schools Pershing Middle School
High Schools Westbury High School
School District 27 - Houston
Others
HOA Fee Include Grounds,Other,Trash Removal,Water and Sewer
Senior Community No
Tax ID NA
Energy Description Ceiling Fans,Energy Star/CFL/LED Lights,High-Efficiency HVAC,Insulated/Low-E windows,Insulation - Batt,Other Energy Features,Radiant Attic Barrier,Tankless/On-Demand H2O Heater
Disclosures Other Disclosures, Owner/Agent
Special Listing Condition Other Disclosures, Owner/Agent
Read Less Info
Want to know what your home might be worth? Contact us for a FREE valuation!

Our team is ready to help you sell your home for the highest possible price ASAP

Bought with eXp Realty LLC
"My job is to find and attract mastery-based agents to the office, protect the culture, and make sure everyone is happy! "







