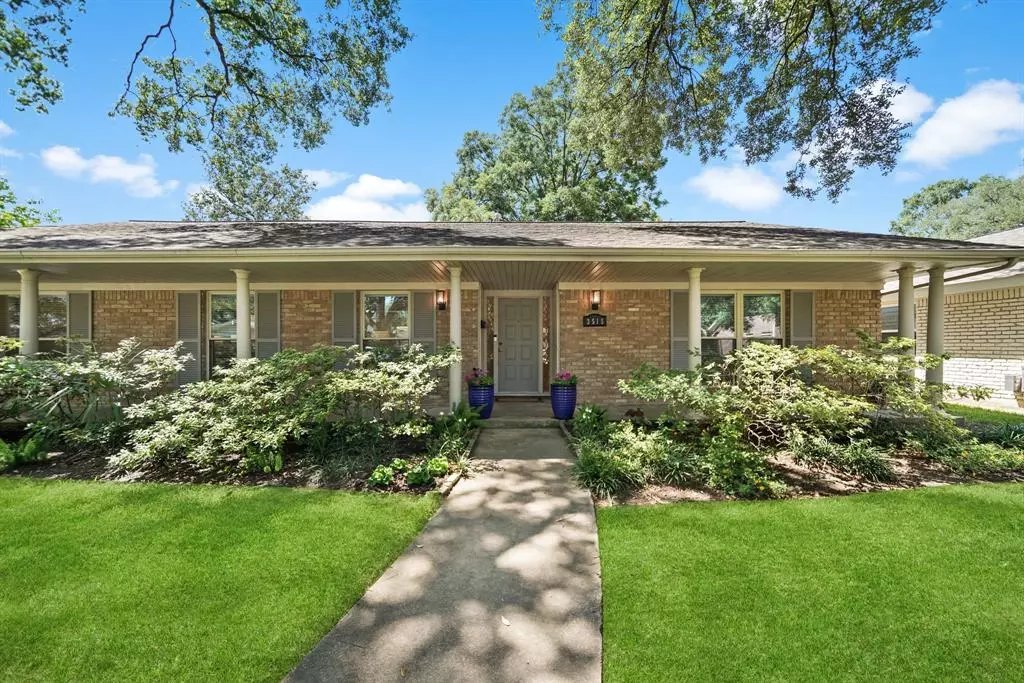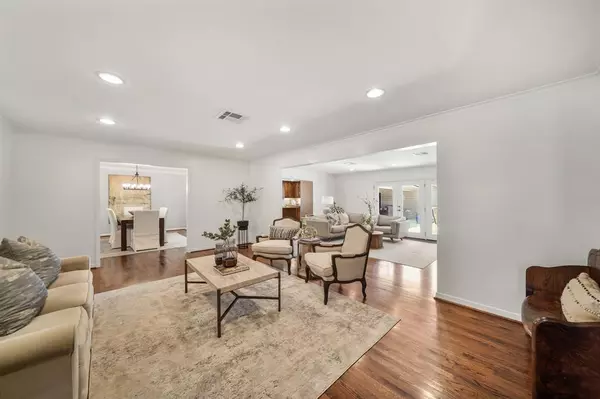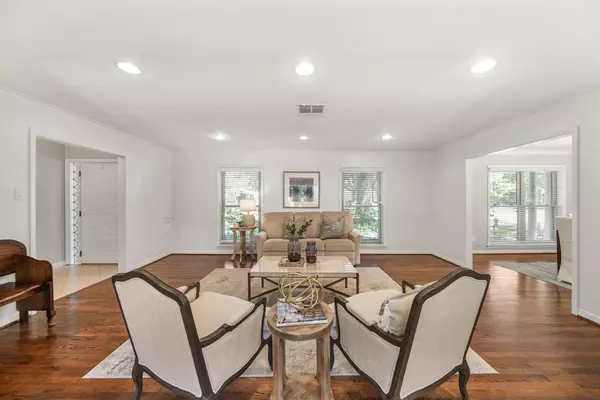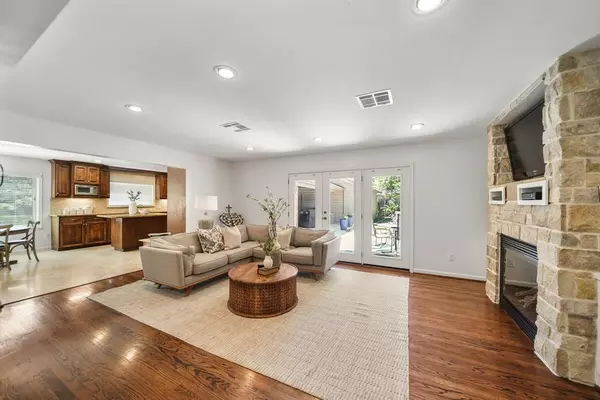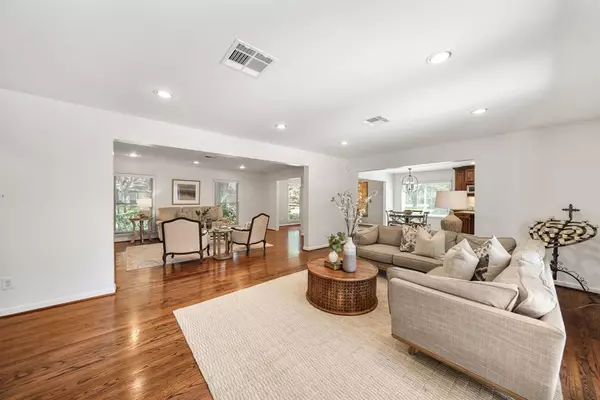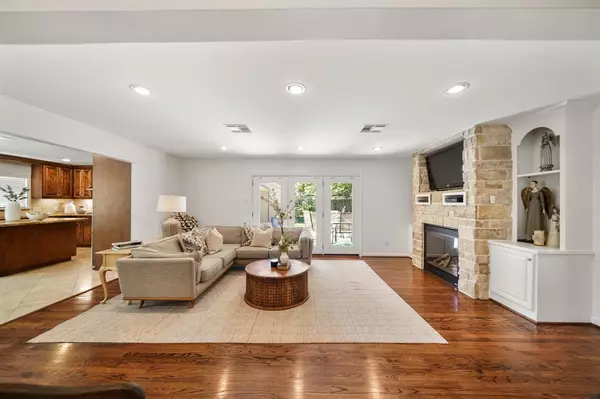$565,000
For more information regarding the value of a property, please contact us for a free consultation.
3 Beds
2 Baths
2,362 SqFt
SOLD DATE : 12/05/2022
Key Details
Property Type Single Family Home
Listing Status Sold
Purchase Type For Sale
Square Footage 2,362 sqft
Price per Sqft $231
Subdivision Woodside
MLS Listing ID 68883576
Sold Date 12/05/22
Style Traditional
Bedrooms 3
Full Baths 2
HOA Fees $225
Year Built 1957
Annual Tax Amount $9,323
Tax Year 2021
Lot Size 10,033 Sqft
Acres 0.2303
Property Description
Modern updates and classically styled this open and bright home sits on an oversized, corner lot nestled among the trees in the highly desired subdivision of Woodside. The 1 story ranch style home features 3 bedrooms / 2 baths, and an open floor plan including a formal living room, spacious kitchen which flows directly into the dining room and an open concept family room with doors accessing the outdoor patio. The kitchen features granite countertops w/updated cabinets, oversized island, and SS appliances. Spacious primary suite includes a walk in closet and remodeled bath. Original refurbished hardwood floors throughout, this home includes an all new HVAC system, energy-efficient double pane windows, tankless water heater, PEX plumbing and LED lighting. Home has NEVER FLOODED and is move in ready for you and your family. Minutes from Texas Med Center, Museum District, Herman Park, Downtown & U of H!
Location
State TX
County Harris
Area Knollwood/Woodside Area
Rooms
Bedroom Description All Bedrooms Down,Primary Bed - 1st Floor,Walk-In Closet
Other Rooms Family Room, Formal Dining, Formal Living, Utility Room in House
Master Bathroom Primary Bath: Shower Only, Secondary Bath(s): Tub/Shower Combo
Kitchen Kitchen open to Family Room
Interior
Interior Features Drapes/Curtains/Window Cover, Fire/Smoke Alarm
Heating Central Gas
Cooling Central Electric
Flooring Travertine, Wood
Fireplaces Number 1
Fireplaces Type Gaslog Fireplace
Exterior
Exterior Feature Back Yard, Back Yard Fenced, Fully Fenced, Patio/Deck, Porch, Private Driveway, Sprinkler System
Parking Features Detached Garage
Garage Spaces 2.0
Garage Description Double-Wide Driveway
Roof Type Composition
Street Surface Concrete,Curbs,Gutters
Private Pool No
Building
Lot Description Corner, Subdivision Lot
Story 1
Foundation Slab
Lot Size Range 0 Up To 1/4 Acre
Sewer Public Sewer
Water Public Water
Structure Type Brick
New Construction No
Schools
Elementary Schools Longfellow Elementary School (Houston)
Middle Schools Pershing Middle School
High Schools Bellaire High School
School District 27 - Houston
Others
Senior Community No
Restrictions Deed Restrictions
Tax ID 086-084-000-0006
Acceptable Financing Cash Sale, Conventional, FHA, VA
Tax Rate 2.3307
Disclosures Sellers Disclosure
Listing Terms Cash Sale, Conventional, FHA, VA
Financing Cash Sale,Conventional,FHA,VA
Special Listing Condition Sellers Disclosure
Read Less Info
Want to know what your home might be worth? Contact us for a FREE valuation!

Our team is ready to help you sell your home for the highest possible price ASAP

Bought with Greenwood King Properties - Kirby Office
"My job is to find and attract mastery-based agents to the office, protect the culture, and make sure everyone is happy! "


