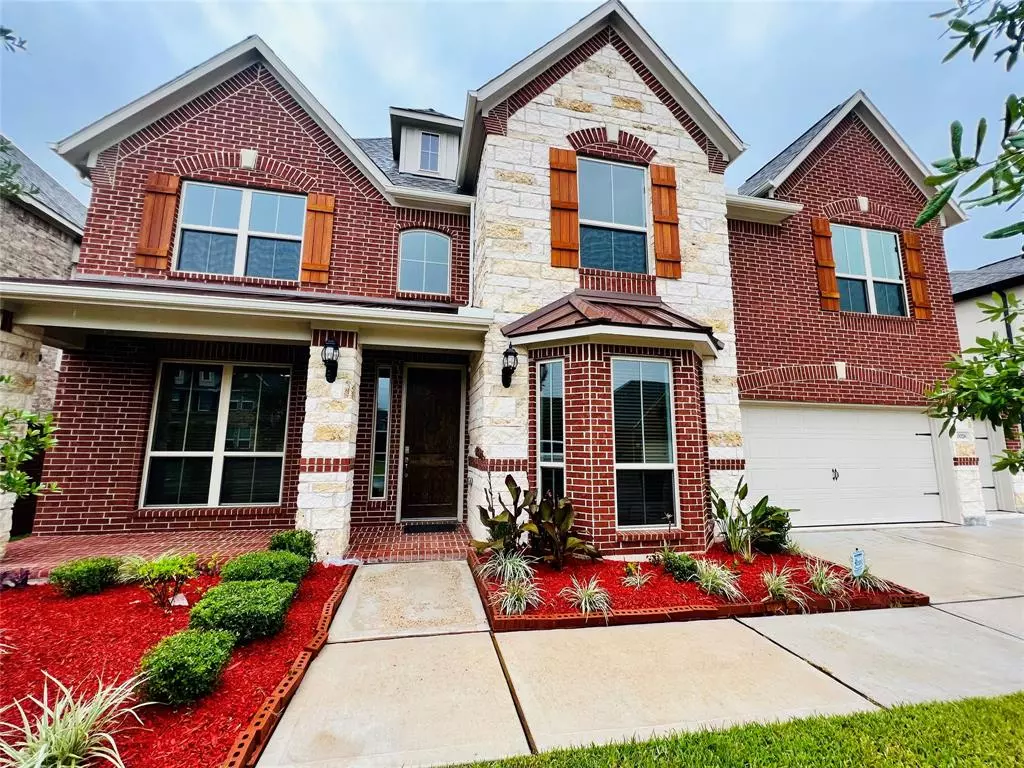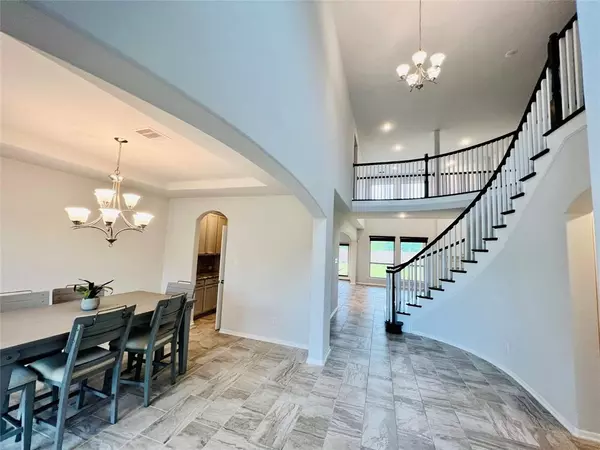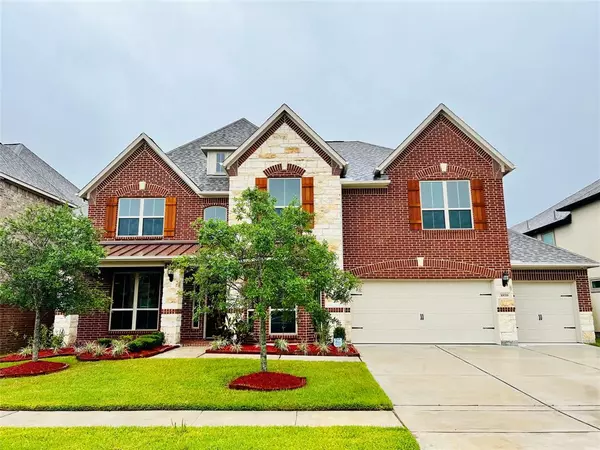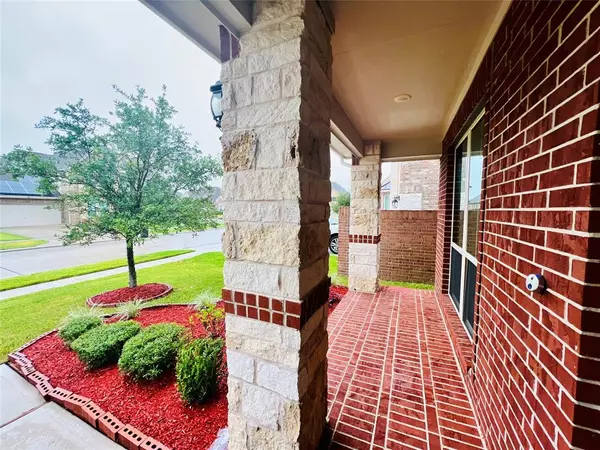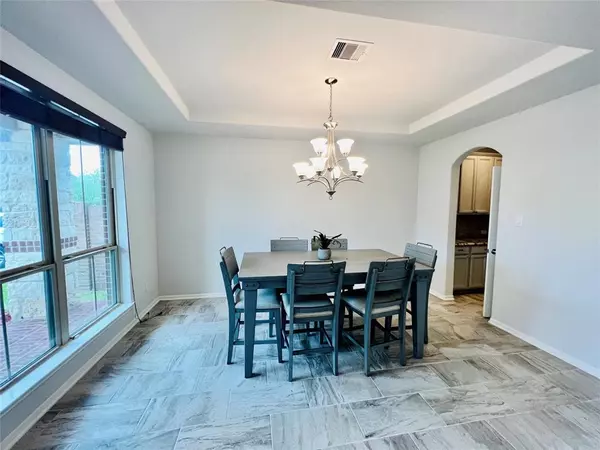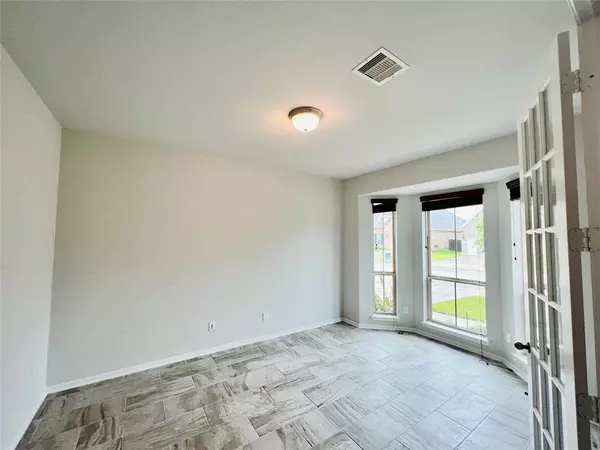$629,990
For more information regarding the value of a property, please contact us for a free consultation.
5 Beds
3.1 Baths
4,655 SqFt
SOLD DATE : 11/30/2022
Key Details
Property Type Single Family Home
Listing Status Sold
Purchase Type For Sale
Square Footage 4,655 sqft
Price per Sqft $128
Subdivision Ashley Pointe Sec 15
MLS Listing ID 62783294
Sold Date 11/30/22
Style Traditional
Bedrooms 5
Full Baths 3
Half Baths 1
HOA Fees $50/ann
HOA Y/N 1
Year Built 2019
Annual Tax Amount $11,037
Tax Year 2021
Lot Size 9,842 Sqft
Acres 0.2259
Property Description
READY TO MOVE IN!! This Beautiful J Patrick home features 5 Bedrooms 3.5 Baths,3 Car Garage, a massive Media and an equally massive Game Room, all bedrooms supersized, Office/Study, Dining a very private backyard with NO BACK NEIGHBORS and a large greenbelt offering total privacy! Easy commute to elementary schools, San Jacinto College and public parks with jogging trails. Home is easily accessible to I45/ Beltway 8. The home features an elegant curved staircase , arches, spacious and open floor plan with stone fire place. Soaring high ceiling from Foyer to Family room, plenty of windows allowing tons of natural light. A humongous backyard can easily fit an Olympic sized pool! MAJOR BUILDER UPGRADES! Built in 2019 still has 7 years of builders structural warranty Trane HVAC System, SS appliances. WATER SOFTNER, REFRIGERATOR, WASHER, DRYER AND ENTIRE MEDIA EQUIPMENT, ALL BEDS IN PICS INCLUDED! THIS HOME HAS IT ALL!
CONTACT THE PATIL REAL ESTATE GROUP FOR SCHEDULING YOUR PRIVATE TOUR !
Location
State TX
County Harris
Area Southbelt/Ellington
Rooms
Bedroom Description Primary Bed - 1st Floor,Walk-In Closet
Other Rooms Family Room, Formal Dining, Gameroom Up, Home Office/Study, Media, Utility Room in House
Master Bathroom Primary Bath: Double Sinks, Primary Bath: Separate Shower, Primary Bath: Soaking Tub, Secondary Bath(s): Tub/Shower Combo
Kitchen Butler Pantry, Island w/o Cooktop, Kitchen open to Family Room, Pantry, Pot Filler, Walk-in Pantry
Interior
Interior Features Crown Molding, Fire/Smoke Alarm
Heating Central Gas
Cooling Central Electric
Flooring Tile
Fireplaces Number 1
Fireplaces Type Gas Connections
Exterior
Parking Features Attached Garage
Garage Spaces 3.0
Roof Type Composition
Street Surface Concrete
Private Pool No
Building
Lot Description Greenbelt, Subdivision Lot
Faces East
Story 2
Foundation Slab
Lot Size Range 0 Up To 1/4 Acre
Sewer Public Sewer
Water Water District
Structure Type Brick,Cement Board,Stone
New Construction No
Schools
Elementary Schools Weber Elementary
Middle Schools Westbrook Intermediate School
High Schools Clear Brook High School
School District 9 - Clear Creek
Others
Senior Community No
Restrictions Deed Restrictions,Restricted
Tax ID 139-206-001-0001
Ownership Full Ownership
Energy Description Attic Fan,Attic Vents,Ceiling Fans
Acceptable Financing Cash Sale, Conventional
Tax Rate 2.356
Disclosures Sellers Disclosure
Green/Energy Cert Energy Star Qualified Home
Listing Terms Cash Sale, Conventional
Financing Cash Sale,Conventional
Special Listing Condition Sellers Disclosure
Read Less Info
Want to know what your home might be worth? Contact us for a FREE valuation!

Our team is ready to help you sell your home for the highest possible price ASAP

Bought with CB&A, Realtors- Southeast
"My job is to find and attract mastery-based agents to the office, protect the culture, and make sure everyone is happy! "


