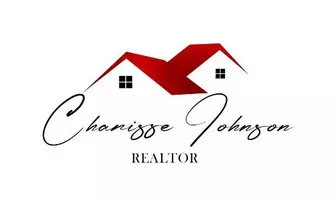4 Beds
3.2 Baths
4,178 SqFt
4 Beds
3.2 Baths
4,178 SqFt
Key Details
Property Type Single Family Home
Listing Status Active
Purchase Type For Sale
Square Footage 4,178 sqft
Price per Sqft $418
Subdivision Willowcreek Ranch Sec 2 Partia
MLS Listing ID 60139890
Style French
Bedrooms 4
Full Baths 3
Half Baths 2
HOA Fees $375/mo
HOA Y/N 1
Year Built 2019
Annual Tax Amount $32,470
Tax Year 2024
Lot Size 0.736 Acres
Acres 0.7364
Property Description
From the moment you arrive, this distinguished residence welcomes you with its grand double-door entry and elegant architectural details. Light-filled living spaces feature a cozy fireplace and custom wine room, setting the stage for refined living. The kitchen offers a large eat-in island with generous storage, ideally situated between the dining area and wine room. Overlooking both the family and game rooms, the layout is perfect for everyday living and entertaining. Step outside to your private retreat with a covered patio, wood-paneled ceiling, recessed lighting, and a full outdoor kitchen surrounding the heated and chilled pool and spa—ideal for year-round enjoyment. The fully fenced, landscaped backyard also includes a private putting green. Additional highlights: dedicated pool bath, full-house GENERATOR, Control4 audio, security cameras, and an oversized utility room with space for a second office.
Location
State TX
County Harris
Area Tomball Southwest
Rooms
Bedroom Description All Bedrooms Down,Walk-In Closet
Other Rooms Entry, Family Room, Formal Dining, Gameroom Down, Guest Suite, Home Office/Study, Kitchen/Dining Combo, Utility Room in House, Wine Room
Master Bathroom Half Bath
Den/Bedroom Plus 5
Kitchen Kitchen open to Family Room, Pantry, Pots/Pans Drawers, Soft Closing Cabinets, Soft Closing Drawers, Under Cabinet Lighting, Walk-in Pantry
Interior
Interior Features Alarm System - Owned, Crown Molding, Fire/Smoke Alarm, Formal Entry/Foyer, High Ceiling, Prewired for Alarm System, Refrigerator Included, Spa/Hot Tub, Water Softener - Owned, Window Coverings, Wine/Beverage Fridge, Wired for Sound
Heating Central Gas
Cooling Central Electric, Zoned
Flooring Laminate, Tile, Vinyl Plank
Fireplaces Number 1
Fireplaces Type Gaslog Fireplace
Exterior
Exterior Feature Back Yard Fenced, Controlled Subdivision Access, Covered Patio/Deck, Outdoor Kitchen, Patio/Deck, Private Driveway, Spa/Hot Tub, Sprinkler System, Subdivision Tennis Court
Parking Features Attached Garage
Garage Spaces 3.0
Pool Gunite, Heated, In Ground, Pool With Hot Tub Attached, Salt Water
Roof Type Composition
Street Surface Concrete
Accessibility Automatic Gate
Private Pool Yes
Building
Lot Description Cul-De-Sac
Dwelling Type Free Standing
Faces South
Story 1
Foundation Slab
Lot Size Range 1/2 Up to 1 Acre
Sewer Septic Tank
Structure Type Brick,Stucco
New Construction No
Schools
Elementary Schools Grand Oaks Elementary School
Middle Schools Grand Lakes Junior High School
High Schools Tomball High School
School District 53 - Tomball
Others
HOA Fee Include Clubhouse,Courtesy Patrol,Grounds,Limited Access Gates,Other,Recreational Facilities
Senior Community No
Restrictions Deed Restrictions
Tax ID 134-890-004-0007
Ownership Full Ownership
Energy Description Ceiling Fans,Digital Program Thermostat,Generator
Acceptable Financing Cash Sale, Conventional, Other, Seller May Contribute to Buyer's Closing Costs, USDA Loan, VA
Tax Rate 2.5757
Disclosures Mud, Owner/Agent, Sellers Disclosure
Listing Terms Cash Sale, Conventional, Other, Seller May Contribute to Buyer's Closing Costs, USDA Loan, VA
Financing Cash Sale,Conventional,Other,Seller May Contribute to Buyer's Closing Costs,USDA Loan,VA
Special Listing Condition Mud, Owner/Agent, Sellers Disclosure
Virtual Tour https://media.tkimages.com/27-Rugged-Lark-Cir/idx

"My job is to find and attract mastery-based agents to the office, protect the culture, and make sure everyone is happy! "







