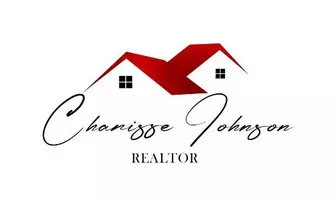3 Beds
2 Baths
1,540 SqFt
3 Beds
2 Baths
1,540 SqFt
Key Details
Property Type Single Family Home
Listing Status Active
Purchase Type For Sale
Square Footage 1,540 sqft
Price per Sqft $162
Subdivision Forestview
MLS Listing ID 23880133
Style Traditional
Bedrooms 3
Full Baths 2
HOA Fees $17/ann
HOA Y/N 1
Year Built 1981
Lot Size 7,150 Sqft
Property Description
Welcome to this inviting single-story home that perfectly blends comfort and classic charm. Featuring three spacious bedrooms and two full bathrooms, this home offers the ideal layout for both everyday living and entertaining. The traditional architectural style is highlighted by warm, timeless details and a cozy, welcoming atmosphere.
The open floor plan includes a comfortable living area, a functional kitchen, plenty of natural light throughout. Whether you're enjoying a quiet evening at home or hosting friends and family, this home provides the perfect backdrop for your lifestyle.
Step outside to enjoy the extended patio with cover, an ideal space for outdoor dining. morning coffee, simply relaxing in the fresh air. The covered patio ensures year-round usability, offering shade and shelter for any weather. This additional feature enhances the home's living space and creates a seamless connection between indoor and outdoor living.
Location
State TX
County Harris
Area Mission Bend Area
Rooms
Bedroom Description All Bedrooms Down,En-Suite Bath,Walk-In Closet
Other Rooms 1 Living Area, Kitchen/Dining Combo, Living/Dining Combo, Utility Room in Garage
Master Bathroom Primary Bath: Double Sinks, Primary Bath: Shower Only, Secondary Bath(s): Tub/Shower Combo
Kitchen Breakfast Bar, Kitchen open to Family Room
Interior
Interior Features Alarm System - Owned, High Ceiling
Heating Central Electric
Cooling Central Electric
Flooring Tile
Fireplaces Number 1
Fireplaces Type Wood Burning Fireplace
Exterior
Exterior Feature Back Green Space, Back Yard Fenced, Covered Patio/Deck, Patio/Deck
Parking Features Attached Garage
Garage Spaces 2.0
Roof Type Composition
Street Surface Asphalt
Private Pool No
Building
Lot Description Subdivision Lot
Dwelling Type Free Standing
Story 1
Foundation Slab
Lot Size Range 0 Up To 1/4 Acre
Sewer Public Sewer
Water Public Water, Water District
Structure Type Brick
New Construction No
Schools
Elementary Schools Rees Elementary School
Middle Schools Albright Middle School
High Schools Aisd Draw
School District 2 - Alief
Others
HOA Fee Include Recreational Facilities
Senior Community No
Restrictions Deed Restrictions
Tax ID 114-837-002-0016
Energy Description Ceiling Fans
Acceptable Financing Cash Sale, Conventional
Tax Rate 2.88378
Disclosures HOA First Right of Refusal, Mud, Sellers Disclosure
Listing Terms Cash Sale, Conventional
Financing Cash Sale,Conventional
Special Listing Condition HOA First Right of Refusal, Mud, Sellers Disclosure

"My job is to find and attract mastery-based agents to the office, protect the culture, and make sure everyone is happy! "







