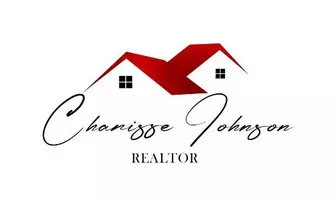3 Beds
2 Baths
1,500 SqFt
3 Beds
2 Baths
1,500 SqFt
Key Details
Property Type Single Family Home
Listing Status Active
Purchase Type For Sale
Square Footage 1,500 sqft
Price per Sqft $118
Subdivision Mill Creek Sec 01
MLS Listing ID 50525645
Style Traditional
Bedrooms 3
Full Baths 2
HOA Fees $175/ann
Year Built 1979
Annual Tax Amount $4,478
Tax Year 2024
Lot Size 6,300 Sqft
Acres 0.1446
Property Description
Step inside to an open-concept layout with abundant natural light, a spacious living area, and a cozy dining space. The kitchen features ample cabinet space and an open concept for entertaining.
The primary suite boasts a walk-in closet and a private bath with a relaxing soaking tub and separate shower. Outside, enjoy a fenced backyard with plenty of space for weekend barbecues, gardening, or playtime with pets and kids. The attached 2-car garage adds convenience and additional storage.
Located just minutes from Bush Intercontinental Airport, Deerbrook Mall, schools, dining, and major highways, this home is perfectly positioned for easy commuting and access to all that Humble has to offer.
Don't miss your chance to own this gem!
Location
State TX
County Harris
Area Humble Area West
Rooms
Bedroom Description Split Plan
Other Rooms Kitchen/Dining Combo, Living Area - 1st Floor
Master Bathroom Primary Bath: Soaking Tub
Interior
Heating Central Electric
Cooling Central Electric
Flooring Carpet, Tile
Fireplaces Number 1
Fireplaces Type Wood Burning Fireplace
Exterior
Exterior Feature Patio/Deck
Parking Features Attached Garage
Garage Spaces 2.0
Roof Type Composition
Street Surface Concrete,Curbs
Private Pool No
Building
Lot Description Subdivision Lot
Dwelling Type Free Standing
Story 1
Foundation Slab
Lot Size Range 0 Up To 1/4 Acre
Water Water District
Structure Type Brick,Wood
New Construction No
Schools
Elementary Schools Jones Elementary School (Aldine)
Middle Schools Jones Middle School (Aldine)
High Schools Nimitz High School (Aldine)
School District 1 - Aldine
Others
Senior Community No
Restrictions Deed Restrictions
Tax ID 113-807-000-0015
Energy Description Ceiling Fans
Acceptable Financing Cash Sale, Conventional, FHA, Investor, VA
Tax Rate 2.523
Disclosures Mud, Sellers Disclosure
Listing Terms Cash Sale, Conventional, FHA, Investor, VA
Financing Cash Sale,Conventional,FHA,Investor,VA
Special Listing Condition Mud, Sellers Disclosure

"My job is to find and attract mastery-based agents to the office, protect the culture, and make sure everyone is happy! "







