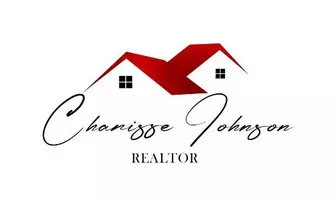5 Beds
2 Baths
3,496 SqFt
5 Beds
2 Baths
3,496 SqFt
Key Details
Property Type Single Family Home
Listing Status Active
Purchase Type For Sale
Square Footage 3,496 sqft
Price per Sqft $214
Subdivision Moore John H 445
MLS Listing ID 10602692
Style Victorian
Bedrooms 5
Full Baths 2
Year Built 1897
Annual Tax Amount $7,563
Tax Year 2024
Lot Size 0.636 Acres
Acres 0.636
Property Description
Location
State TX
County Fayette
Rooms
Bedroom Description Primary Bed - 1st Floor
Other Rooms Family Room, Formal Dining, Formal Living, Utility Room in House
Master Bathroom Primary Bath: Separate Shower, Primary Bath: Soaking Tub
Kitchen Instant Hot Water
Interior
Interior Features Crown Molding, Dryer Included, Formal Entry/Foyer, High Ceiling, Refrigerator Included
Heating Central Gas
Cooling Central Electric
Flooring Tile, Wood
Fireplaces Number 1
Fireplaces Type Wood Burning Fireplace
Exterior
Exterior Feature Back Yard, Back Yard Fenced, Balcony, Porch, Private Driveway, Screened Porch
Parking Features Detached Garage
Garage Spaces 3.0
Garage Description Additional Parking, EV Charging Station
Roof Type Composition
Street Surface Asphalt,Curbs
Private Pool No
Building
Lot Description Corner
Dwelling Type Historic
Faces South
Story 2
Foundation Pier & Beam
Lot Size Range 1/2 Up to 1 Acre
Sewer Public Sewer
Water Public Water
Structure Type Wood
New Construction No
Schools
Elementary Schools La Grange Elementary School
Middle Schools La Grange Middle School
High Schools La Grange High School
School District 205 - La Grange
Others
Senior Community No
Restrictions Zoning
Tax ID R37692
Energy Description Ceiling Fans,Solar Panel - Owned
Acceptable Financing Cash Sale, Conventional
Tax Rate 1.4037
Disclosures Sellers Disclosure
Listing Terms Cash Sale, Conventional
Financing Cash Sale,Conventional
Special Listing Condition Sellers Disclosure

"My job is to find and attract mastery-based agents to the office, protect the culture, and make sure everyone is happy! "







