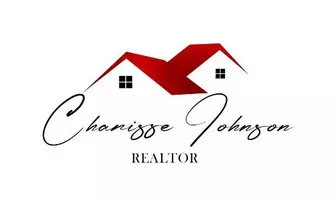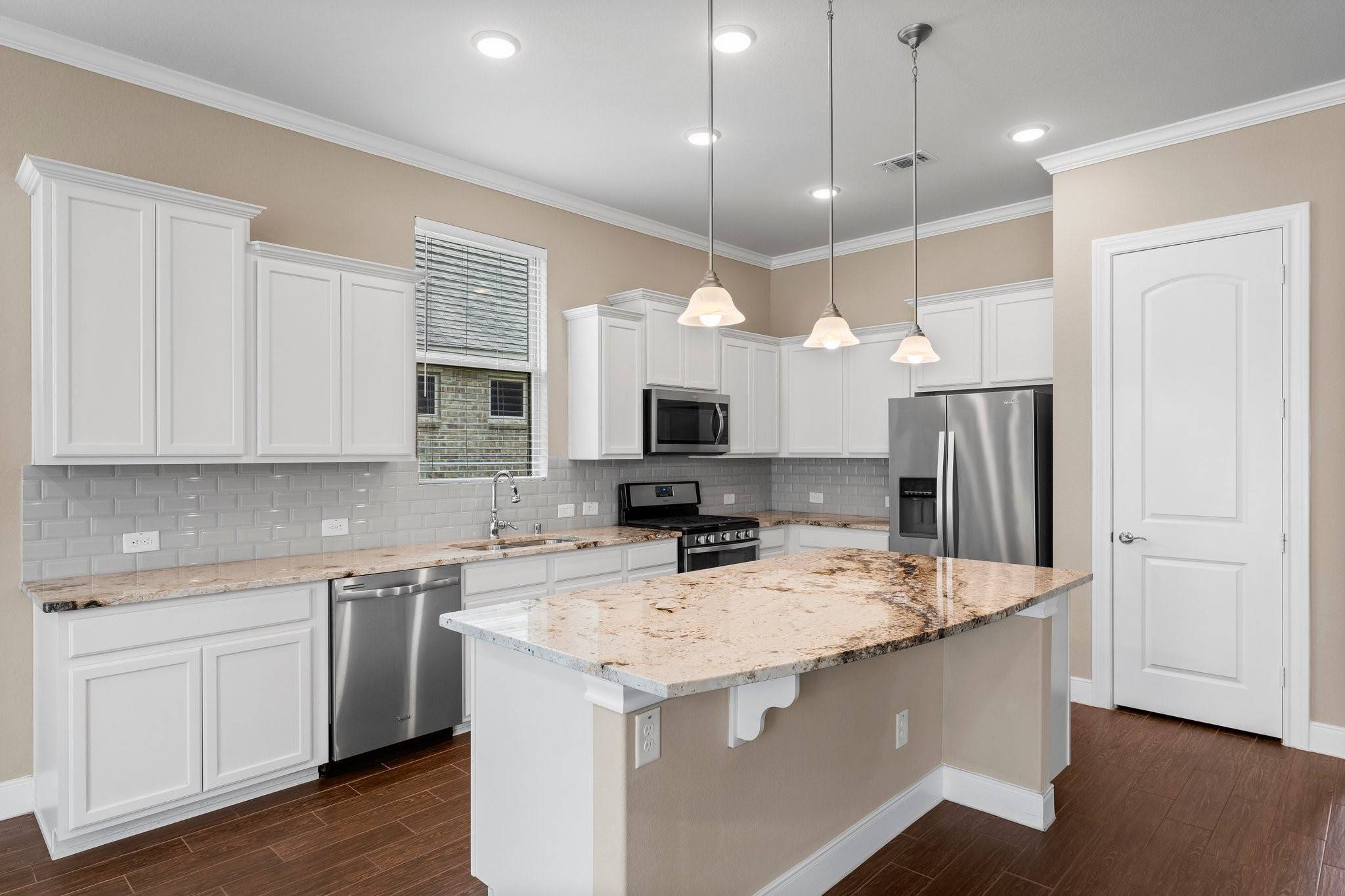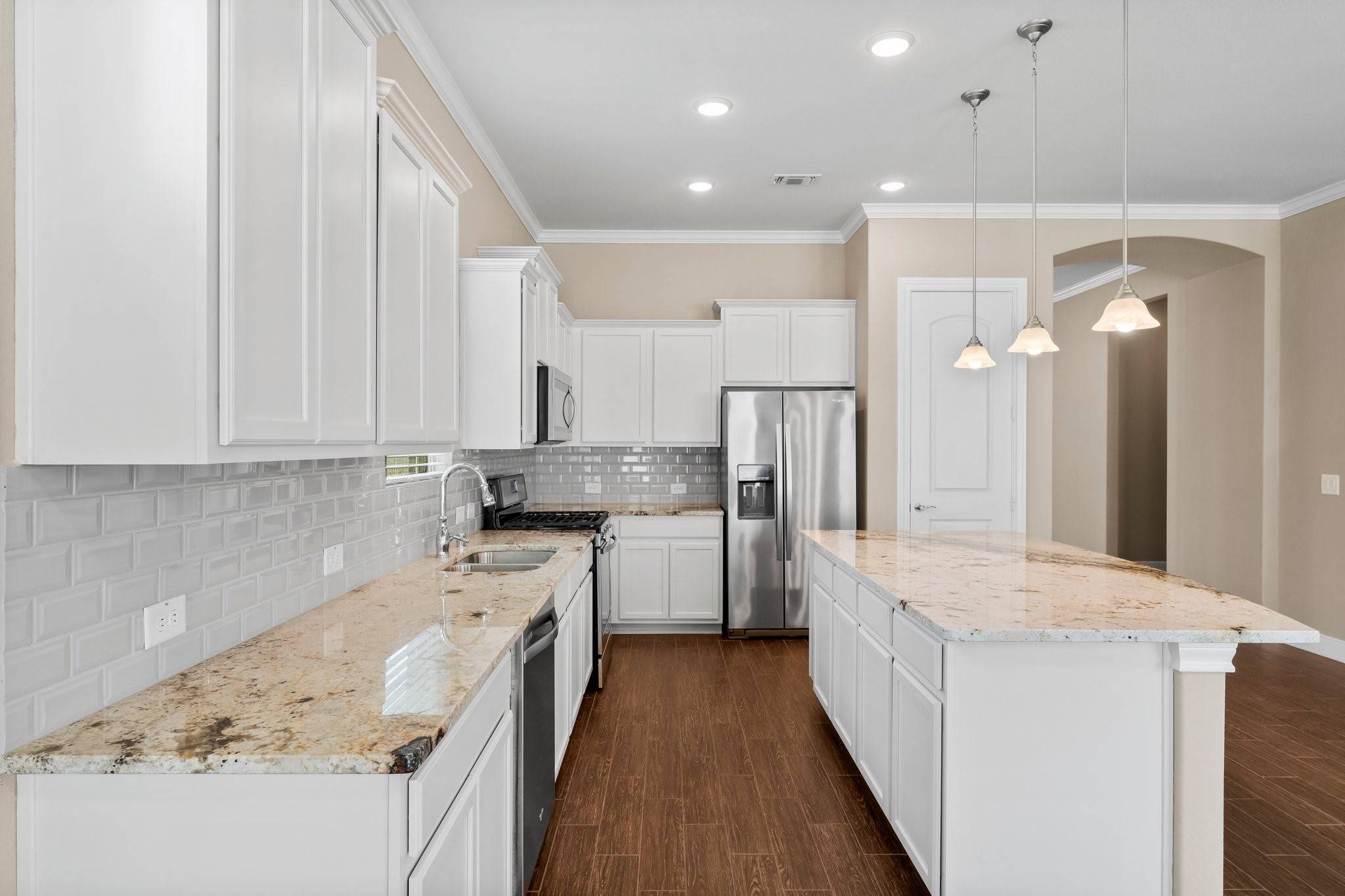2 Beds
2 Baths
1,735 SqFt
2 Beds
2 Baths
1,735 SqFt
Key Details
Property Type Single Family Home
Sub Type Detached
Listing Status Pending
Purchase Type For Sale
Square Footage 1,735 sqft
Price per Sqft $247
Subdivision Del Webb The Woodlands 03
MLS Listing ID 37021010
Style Traditional
Bedrooms 2
Full Baths 2
HOA Fees $3,520/ann
HOA Y/N Yes
Year Built 2017
Annual Tax Amount $6,519
Tax Year 2024
Lot Size 7,383 Sqft
Acres 0.1695
Property Sub-Type Detached
Property Description
Location
State TX
County Montgomery
Community Community Pool
Area 15
Interior
Interior Features Double Vanity, Kitchen Island, Kitchen/Family Room Combo, Vanity
Heating Central, Gas
Cooling Central Air, Electric
Fireplace No
Appliance Dishwasher, Disposal, Gas Range, Microwave
Exterior
Parking Features Attached, Garage, Garage Door Opener
Garage Spaces 2.0
Pool Association
Community Features Community Pool
Amenities Available Fitness Center, Pickleball, Pool, Tennis Court(s), Trail(s), Trash, Gated
Water Access Desc Other
Roof Type Composition
Private Pool No
Building
Lot Description Subdivision, Pond on Lot
Entry Level One
Foundation Slab
Sewer Other
Water Other
Architectural Style Traditional
Level or Stories One
New Construction No
Schools
Elementary Schools Tom R. Ellisor Elementary School
Middle Schools Bear Branch Junior High School
High Schools Magnolia High School
School District 36 - Magnolia
Others
HOA Name Inframark
HOA Fee Include Clubhouse,Recreation Facilities
Tax ID 4023-03-04500
Ownership Full Ownership
Acceptable Financing Cash, Conventional
Listing Terms Cash, Conventional

"My job is to find and attract mastery-based agents to the office, protect the culture, and make sure everyone is happy! "







