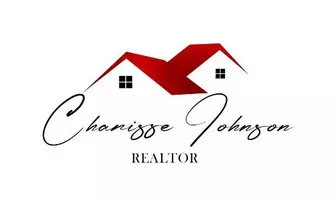4 Beds
4.1 Baths
3,532 SqFt
4 Beds
4.1 Baths
3,532 SqFt
Key Details
Property Type Single Family Home
Sub Type Free Standing
Listing Status Active
Purchase Type For Sale
Square Footage 3,532 sqft
Price per Sqft $621
Subdivision Estates At Astoria
MLS Listing ID 96283667
Style Ranch
Bedrooms 4
Full Baths 4
Half Baths 1
HOA Fees $500/ann
Year Built 2025
Annual Tax Amount $6,035
Tax Year 2024
Lot Size 2.007 Acres
Acres 2.007
Property Sub-Type Free Standing
Property Description
Ideal for discerning buyers seeking sophisticated country retreat w/o maintenance demands of lg properties. Exc rental income opp during antique shows & yr-round tourism. Refined country living at its finest, close to shopping/dining while providing unparalleled private sanctuary.
Location
State TX
County Fayette
Rooms
Bedroom Description 2 Bedrooms Down,Primary Bed - 1st Floor,Split Plan,Walk-In Closet
Other Rooms 1 Living Area, Butlers Pantry, Entry, Family Room, Gameroom Up, Home Office/Study, Kitchen/Dining Combo, Living Area - 1st Floor, Utility Room in House
Master Bathroom Bidet, Full Secondary Bathroom Down, Half Bath, Primary Bath: Double Sinks, Primary Bath: Separate Shower, Primary Bath: Soaking Tub, Secondary Bath(s): Jetted Tub, Secondary Bath(s): Shower Only, Secondary Bath(s): Tub/Shower Combo
Den/Bedroom Plus 4
Kitchen Breakfast Bar, Butler Pantry, Kitchen open to Family Room, Pantry, Soft Closing Cabinets, Soft Closing Drawers, Walk-in Pantry
Interior
Interior Features Alarm System - Owned, Crown Molding, Fire/Smoke Alarm, Formal Entry/Foyer, High Ceiling, Prewired for Alarm System, Refrigerator Included, Wet Bar, Wine/Beverage Fridge, Wired for Sound
Heating Propane
Cooling Central Electric, Zoned
Flooring Engineered Wood
Fireplaces Number 1
Fireplaces Type Gaslog Fireplace
Exterior
Parking Features Attached Garage
Garage Spaces 2.0
Garage Description Double-Wide Driveway
Private Pool No
Building
Lot Description Cleared
Faces Northwest
Story 2
Foundation Slab on Builders Pier
Lot Size Range 2 Up to 5 Acres
Builder Name Partners in Building
Sewer Septic Tank
Water Public Water, Water District
New Construction Yes
Schools
Elementary Schools Round Top-Carmine Elementary School
Middle Schools Round Top-Carmine High School
High Schools Round Top-Carmine High School
School District 206 - Round Top-Carmine
Others
Senior Community No
Restrictions Deed Restrictions
Tax ID R119383
Energy Description Digital Program Thermostat,High-Efficiency HVAC,Insulated Doors,Insulated/Low-E windows,Insulation - Spray-Foam,Tankless/On-Demand H2O Heater
Acceptable Financing Cash Sale, Conventional
Tax Rate 1.1617
Disclosures Exclusions, Mud, Sellers Disclosure
Listing Terms Cash Sale, Conventional
Financing Cash Sale,Conventional
Special Listing Condition Exclusions, Mud, Sellers Disclosure

"My job is to find and attract mastery-based agents to the office, protect the culture, and make sure everyone is happy! "







