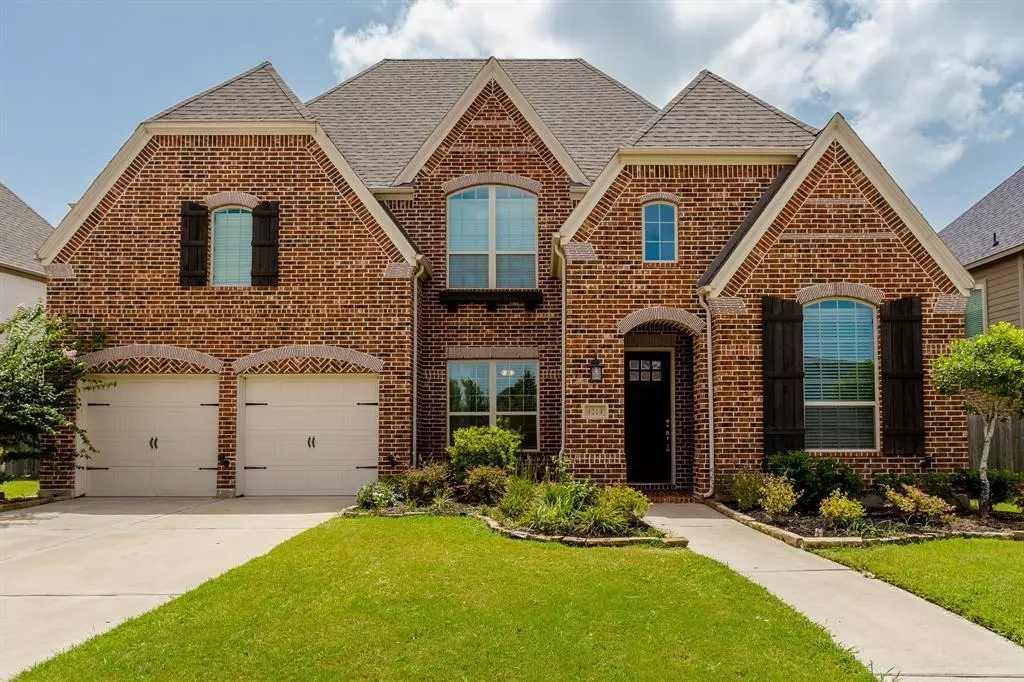5 Beds
5 Baths
4,375 SqFt
5 Beds
5 Baths
4,375 SqFt
Key Details
Property Type Single Family Home
Sub Type Single Family Detached
Listing Status Active
Purchase Type For Rent
Square Footage 4,375 sqft
Subdivision Riverstone
MLS Listing ID 71613145
Style Traditional
Bedrooms 5
Full Baths 5
Rental Info Long Term
Year Built 2015
Available Date 2025-02-10
Lot Size 8,520 Sqft
Acres 0.1956
Property Sub-Type Single Family Detached
Property Description
The master suite is a true retreat, boasting a spa-like bath and a spacious layout. Each oversized secondary bedroom comes with its own private full bath, ensuring comfort for everyone. The chef-inspired kitchen seamlessly opens into the living area, making it perfect for entertaining. Enjoy movie nights in the spacious media room or have fun in the game room. Step outside to the covered patio, an ideal spot to relax and enjoy warm summer evenings. This home is filled with natural light and offers an exceptional layout—a must-see
Location
State TX
County Fort Bend
Community Riverstone
Area Sugar Land South
Rooms
Bedroom Description 1 Bedroom Down - Not Primary BR,En-Suite Bath,Primary Bed - 1st Floor,Walk-In Closet
Other Rooms Breakfast Room, Den, Entry, Family Room, Formal Dining, Formal Living, Gameroom Up, Kitchen/Dining Combo, Loft, Media, Utility Room in House
Master Bathroom Primary Bath: Double Sinks, Primary Bath: Separate Shower, Primary Bath: Soaking Tub, Secondary Bath(s): Soaking Tub
Kitchen Breakfast Bar, Kitchen open to Family Room, Pantry, Reverse Osmosis
Interior
Interior Features Fire/Smoke Alarm, Formal Entry/Foyer, Open Ceiling, Spa/Hot Tub, Water Softener - Owned, Wet Bar, Window Coverings, Wine/Beverage Fridge
Heating Central Gas
Cooling Central Electric
Flooring Carpet, Tile, Wood
Fireplaces Number 1
Fireplaces Type Gas Connections
Exterior
Exterior Feature Area Tennis Courts, Back Yard, Back Yard Fenced, Clubhouse, Controlled Subdivision Access, Patio/Deck, Sprinkler System, Subdivision Tennis Court
Parking Features Attached Garage
Garage Spaces 3.0
Utilities Available None Provided
Street Surface Concrete
Private Pool No
Building
Lot Description Street
Story 2
Sewer Public Sewer
Water Public Water
New Construction No
Schools
Elementary Schools Sonal Bhuchar Elementary
Middle Schools First Colony Middle School
High Schools Elkins High School
School District 19 - Fort Bend
Others
Pets Allowed Yes Allowed
Senior Community No
Restrictions No Restrictions
Tax ID 4897-01-002-0250-907
Energy Description Ceiling Fans
Disclosures Owner/Agent
Special Listing Condition Owner/Agent
Pets Allowed Yes Allowed

"My job is to find and attract mastery-based agents to the office, protect the culture, and make sure everyone is happy! "


