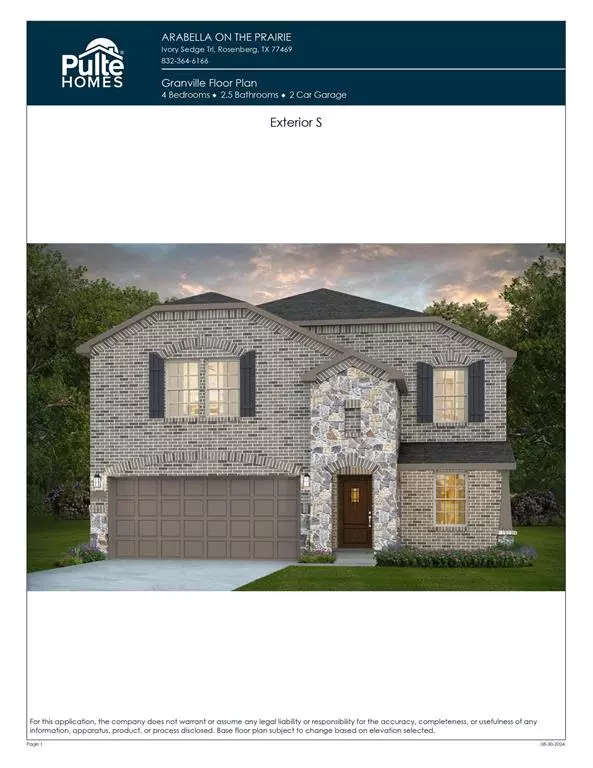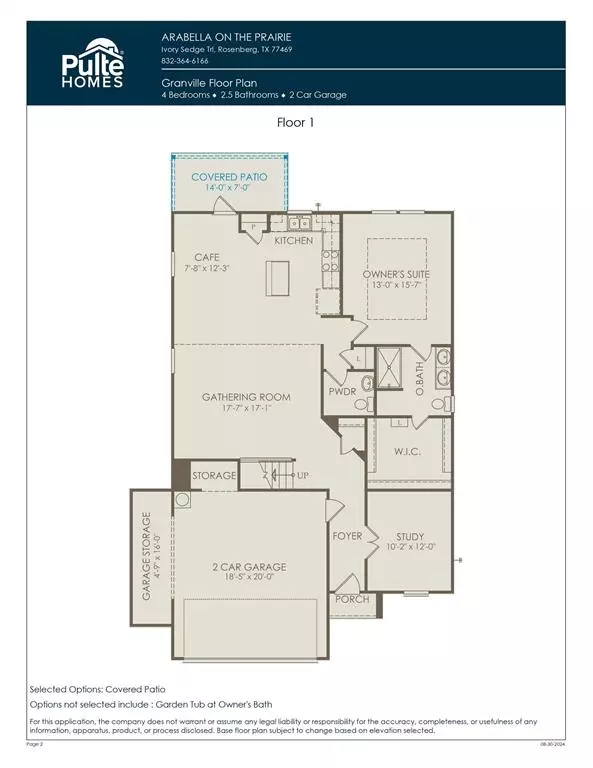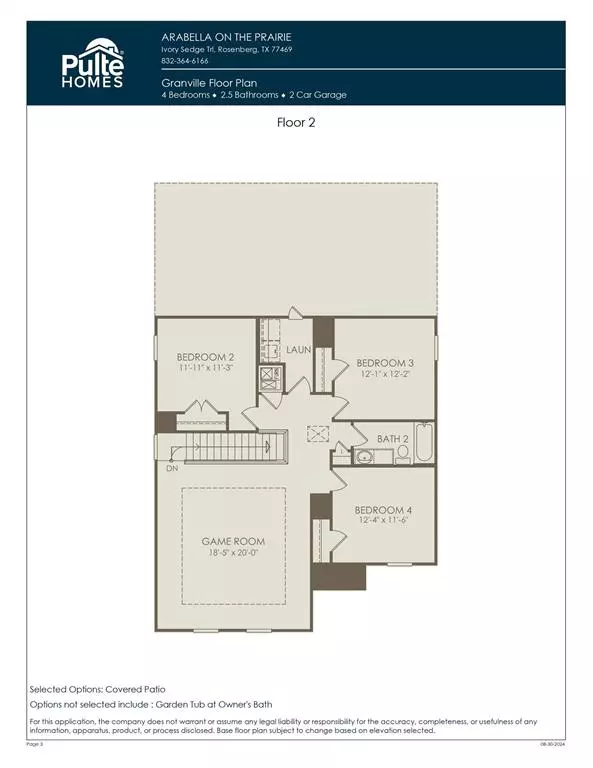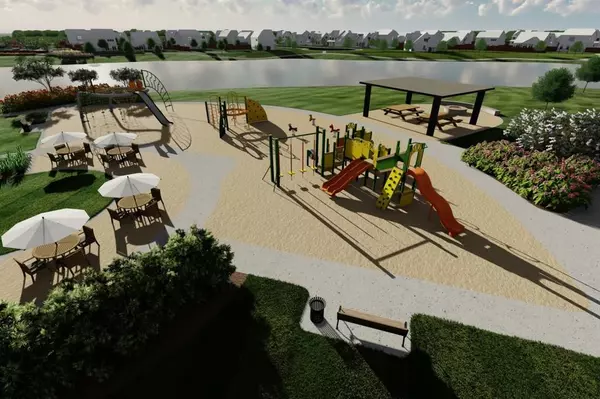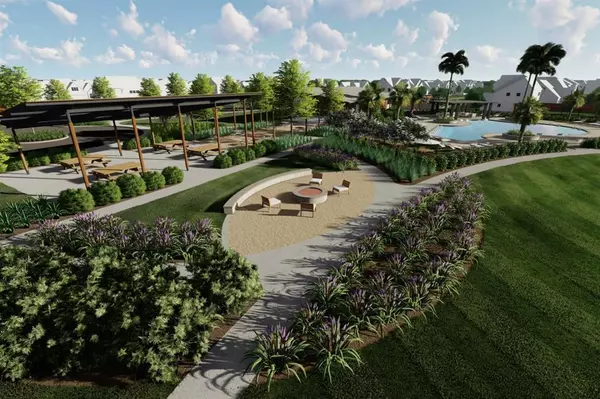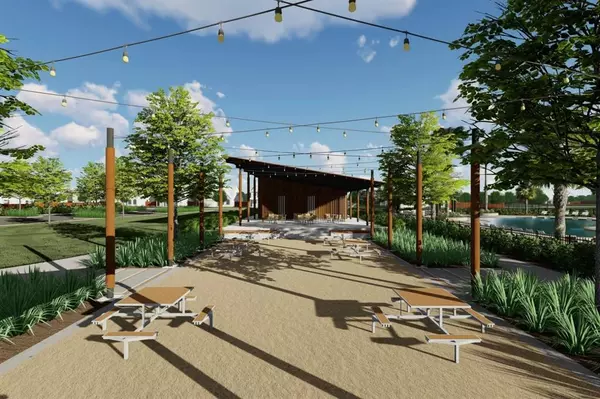4 Beds
2.1 Baths
2,285 SqFt
4 Beds
2.1 Baths
2,285 SqFt
Key Details
Property Type Single Family Home
Listing Status Active
Purchase Type For Sale
Square Footage 2,285 sqft
Price per Sqft $175
Subdivision Arabella On The Prairie
MLS Listing ID 32640470
Style Traditional
Bedrooms 4
Full Baths 2
Half Baths 1
HOA Fees $925/ann
HOA Y/N 1
Year Built 2025
Lot Size 8,172 Sqft
Property Description
The Dinero plan is perfect for growing families, offering plenty of space for everyday living and entertaining. A study with French doors greets you at the front entry, while the open-concept island kitchen seamlessly connects to the café and gathering room. The private owner's suite features dual vanities and an oversized walk-in closet. Upstairs, you'll find three spacious bedrooms and a loft—ideal for a playroom or additional living space. Blinds and full appliances included!
Enjoy life at Arabella on the Prairie, a stunning 130-acre community conveniently located along the I-69 corridor in charming Richmond, just one turn off SH-36. Residents have access to resort-style amenities, including a luxury pool, community parks with playgrounds, a recreation building with a fitness center, and an onsite elementary school—creating the perfect environment for active families. Plus, you're just 20 minutes from Sugar Land Town Square!
Location
State TX
County Fort Bend
Area Fort Bend South/Richmond
Rooms
Bedroom Description Primary Bed - 1st Floor,Walk-In Closet
Other Rooms Family Room, Gameroom Up, Home Office/Study, Kitchen/Dining Combo, Utility Room in House
Master Bathroom Half Bath, Primary Bath: Tub/Shower Combo
Kitchen Kitchen open to Family Room, Pantry, Walk-in Pantry
Interior
Heating Central Gas
Cooling Central Electric
Flooring Vinyl Plank
Exterior
Exterior Feature Back Yard Fenced, Covered Patio/Deck, Porch
Parking Features Attached Garage
Garage Spaces 2.0
Roof Type Wood Shingle
Street Surface Concrete,Curbs
Private Pool No
Building
Lot Description Subdivision Lot
Dwelling Type Free Standing
Faces Southeast
Story 2
Foundation Slab
Lot Size Range 0 Up To 1/4 Acre
Builder Name Pulte Homes
Water Water District
Structure Type Brick
New Construction Yes
Schools
Elementary Schools Adriane Mathews Gray Elementary
Middle Schools Wright Junior High School
High Schools Randle High School
School District 33 - Lamar Consolidated
Others
Senior Community No
Restrictions Deed Restrictions
Tax ID NA
Ownership Full Ownership
Acceptable Financing Cash Sale, Conventional, FHA, VA
Tax Rate 2.91
Disclosures No Disclosures
Listing Terms Cash Sale, Conventional, FHA, VA
Financing Cash Sale,Conventional,FHA,VA
Special Listing Condition No Disclosures

"My job is to find and attract mastery-based agents to the office, protect the culture, and make sure everyone is happy! "


