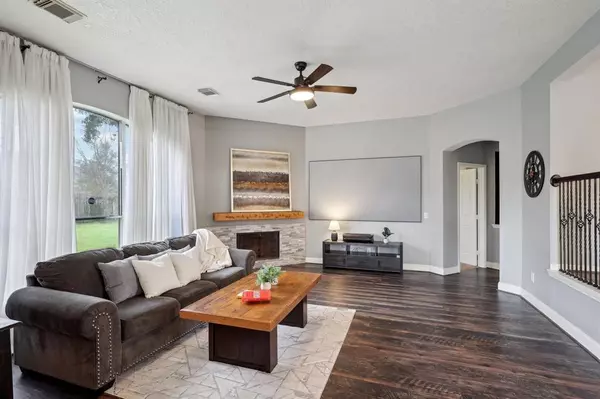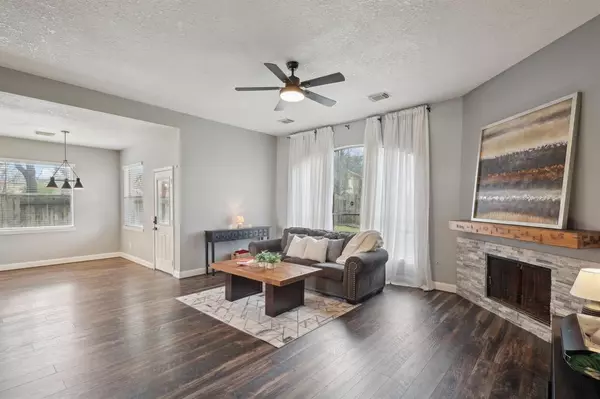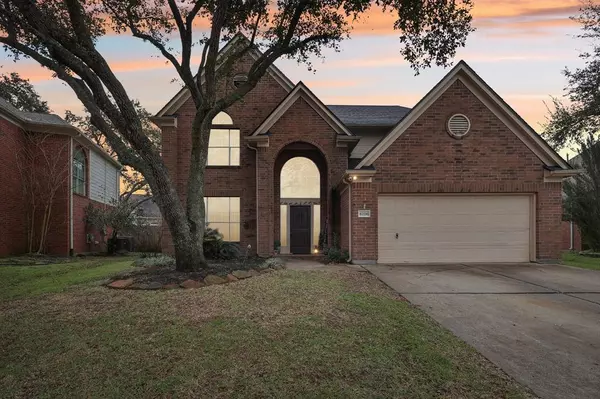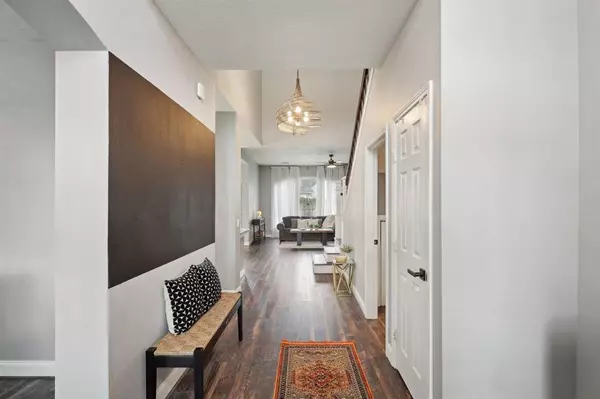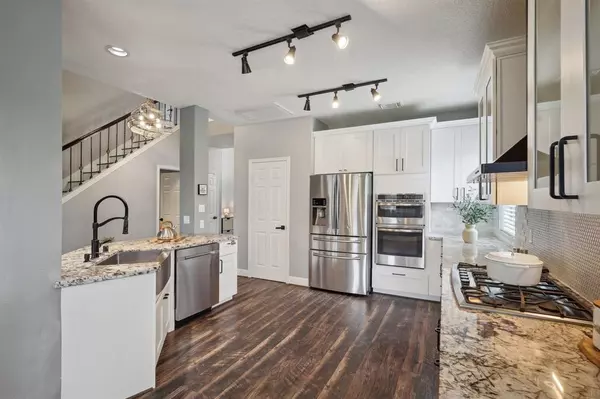4 Beds
2.1 Baths
2,444 SqFt
4 Beds
2.1 Baths
2,444 SqFt
Key Details
Property Type Single Family Home
Listing Status Active
Purchase Type For Sale
Square Footage 2,444 sqft
Price per Sqft $167
Subdivision Cinco Ranch Southpark Sec 1
MLS Listing ID 33369320
Style Traditional
Bedrooms 4
Full Baths 2
Half Baths 1
HOA Fees $1,200/ann
HOA Y/N 1
Year Built 1996
Annual Tax Amount $7,775
Tax Year 2024
Lot Size 9,540 Sqft
Acres 0.219
Property Description
Located in the acclaimed Katy Independent School District (KISD), this home provides access to top-rated schools and a family-friendly community with a nearby recreational center. Schedule a showing today and make this Katy oasis yours!
Location
State TX
County Fort Bend
Area Katy - Southeast
Rooms
Bedroom Description Primary Bed - 1st Floor,Walk-In Closet
Other Rooms Family Room, Formal Dining, Gameroom Up, Living Area - 1st Floor, Loft, Utility Room in House
Master Bathroom Half Bath, Primary Bath: Double Sinks, Primary Bath: Shower Only
Kitchen Kitchen open to Family Room, Walk-in Pantry
Interior
Heating Central Gas
Cooling Central Electric, Central Gas
Flooring Carpet, Laminate, Marble Floors
Fireplaces Number 2
Fireplaces Type Gaslog Fireplace
Exterior
Exterior Feature Back Yard, Back Yard Fenced, Covered Patio/Deck
Parking Features Attached Garage
Garage Spaces 2.0
Roof Type Composition
Street Surface Concrete
Private Pool No
Building
Lot Description Subdivision Lot
Dwelling Type Free Standing
Story 2
Foundation Slab
Lot Size Range 0 Up To 1/4 Acre
Sewer Public Sewer
Water Public Water
Structure Type Brick
New Construction No
Schools
Elementary Schools Creech Elementary School
Middle Schools Beck Junior High School
High Schools Cinco Ranch High School
School District 30 - Katy
Others
Senior Community No
Restrictions Deed Restrictions
Tax ID 2276-01-001-0230-914
Acceptable Financing Cash Sale, Conventional, FHA, VA
Tax Rate 2.1452
Disclosures Sellers Disclosure
Listing Terms Cash Sale, Conventional, FHA, VA
Financing Cash Sale,Conventional,FHA,VA
Special Listing Condition Sellers Disclosure
Virtual Tour https://www.zillow.com/view-imx/0d11b531-a2f0-419e-992c-4adbae98e2d5?initialViewType=pano

"My job is to find and attract mastery-based agents to the office, protect the culture, and make sure everyone is happy! "



