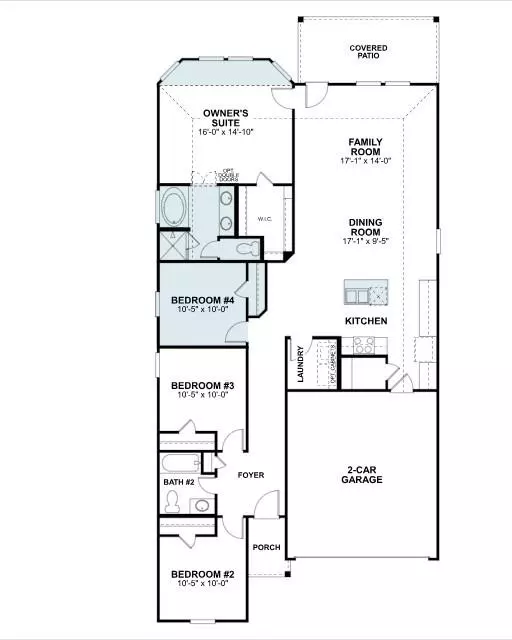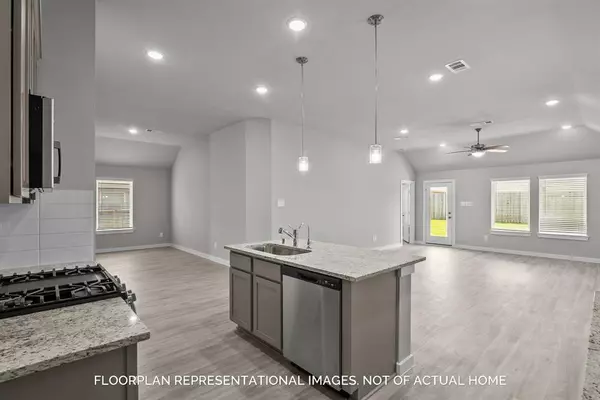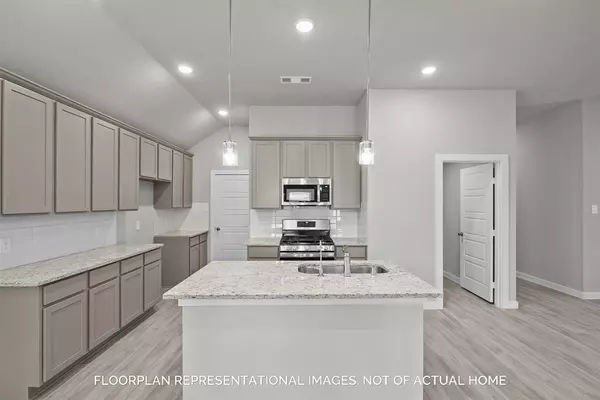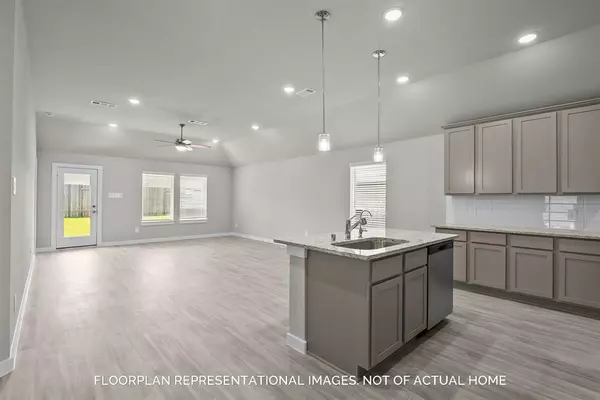4 Beds
2 Baths
1,750 SqFt
4 Beds
2 Baths
1,750 SqFt
Key Details
Property Type Single Family Home
Listing Status Active
Purchase Type For Sale
Square Footage 1,750 sqft
Price per Sqft $198
Subdivision Miller'S Pond
MLS Listing ID 50741635
Style Traditional
Bedrooms 4
Full Baths 2
HOA Fees $1,250/ann
HOA Y/N 1
Year Built 2025
Tax Year 2025
Lot Size 6,411 Sqft
Property Description
This property also includes a covered patio where you can unwind and enjoy outdoor gatherings with friends and family. With a 2-car garage, convenience is at your fingertips.
Location
State TX
County Fort Bend
Area Fort Bend South/Richmond
Rooms
Bedroom Description All Bedrooms Down,Walk-In Closet
Other Rooms Den, Family Room, Home Office/Study, Kitchen/Dining Combo, Utility Room in House
Master Bathroom Primary Bath: Double Sinks, Primary Bath: Separate Shower, Primary Bath: Soaking Tub, Secondary Bath(s): Tub/Shower Combo
Kitchen Island w/o Cooktop, Kitchen open to Family Room, Walk-in Pantry
Interior
Heating Central Gas
Cooling Central Electric
Flooring Vinyl
Exterior
Exterior Feature Back Yard Fenced, Covered Patio/Deck
Parking Features Attached Garage
Garage Spaces 2.0
Roof Type Composition
Private Pool No
Building
Lot Description Subdivision Lot
Dwelling Type Free Standing
Story 1
Foundation Slab
Lot Size Range 0 Up To 1/4 Acre
Builder Name M/I Homes
Sewer Public Sewer
Structure Type Brick
New Construction Yes
Schools
Elementary Schools Bowie Elementary School (Lamar)
Middle Schools George Junior High School
High Schools Terry High School
School District 33 - Lamar Consolidated
Others
HOA Fee Include Other
Senior Community No
Restrictions Deed Restrictions
Tax ID 5019-02-001-0240-901
Ownership Full Ownership
Energy Description Attic Vents,Ceiling Fans,Digital Program Thermostat
Acceptable Financing Cash Sale, Conventional, FHA, VA
Tax Rate 2.7989
Disclosures Mud
Green/Energy Cert Home Energy Rating/HERS
Listing Terms Cash Sale, Conventional, FHA, VA
Financing Cash Sale,Conventional,FHA,VA
Special Listing Condition Mud
Virtual Tour https://my.matterport.com/show/?m=HGTnYKJ1H4B

"My job is to find and attract mastery-based agents to the office, protect the culture, and make sure everyone is happy! "







