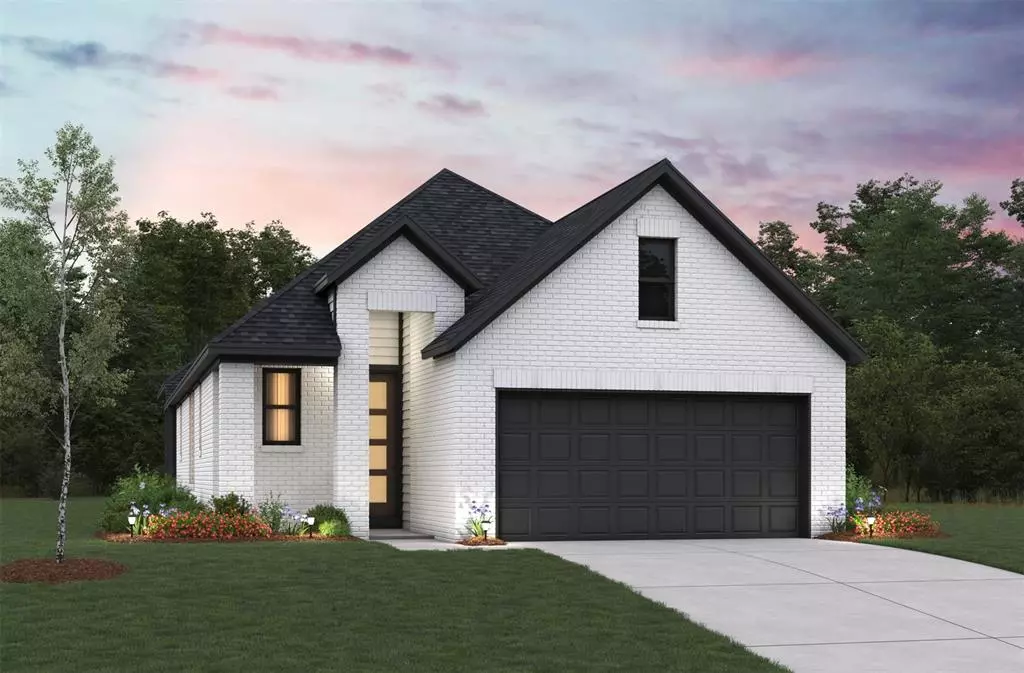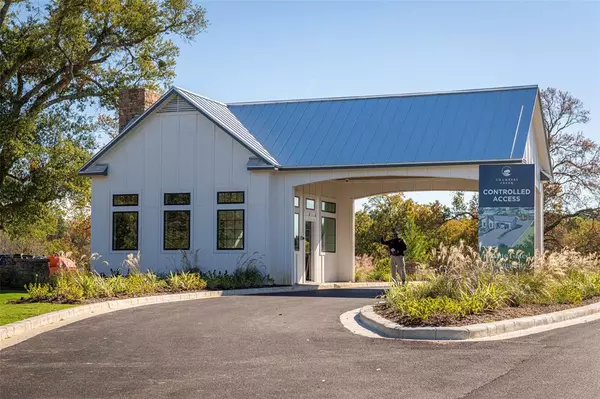3 Beds
2 Baths
1,887 SqFt
3 Beds
2 Baths
1,887 SqFt
Key Details
Property Type Townhouse
Sub Type Townhouse
Listing Status Active
Purchase Type For Sale
Square Footage 1,887 sqft
Price per Sqft $218
Subdivision Gatherings At Chambers Creek
MLS Listing ID 87508340
Style Traditional
Bedrooms 3
Full Baths 2
HOA Fees $2,850/ann
Year Built 2023
Property Sub-Type Townhouse
Property Description
Location
State TX
County Montgomery
Area Lake Conroe Area
Rooms
Bedroom Description En-Suite Bath,Primary Bed - 1st Floor,Walk-In Closet
Other Rooms Breakfast Room, Home Office/Study, Kitchen/Dining Combo, Living/Dining Combo, Utility Room in House
Master Bathroom Primary Bath: Double Sinks, Primary Bath: Separate Shower
Kitchen Kitchen open to Family Room, Walk-in Pantry
Interior
Heating Central Electric
Cooling Central Electric
Exterior
Roof Type Composition
Private Pool No
Building
Story 1
Entry Level All Levels
Foundation Slab
Builder Name Beazer Homes
Water Water District
Structure Type Brick,Cement Board
New Construction Yes
Schools
Elementary Schools C.C. Hardy Elementary School
Middle Schools Lynn Lucas Middle School
High Schools Willis High School
School District 56 - Willis
Others
HOA Fee Include Grounds,Limited Access Gates,On Site Guard
Senior Community Yes
Tax ID NA
Tax Rate 3.19
Disclosures Mud
Special Listing Condition Mud

"My job is to find and attract mastery-based agents to the office, protect the culture, and make sure everyone is happy! "







