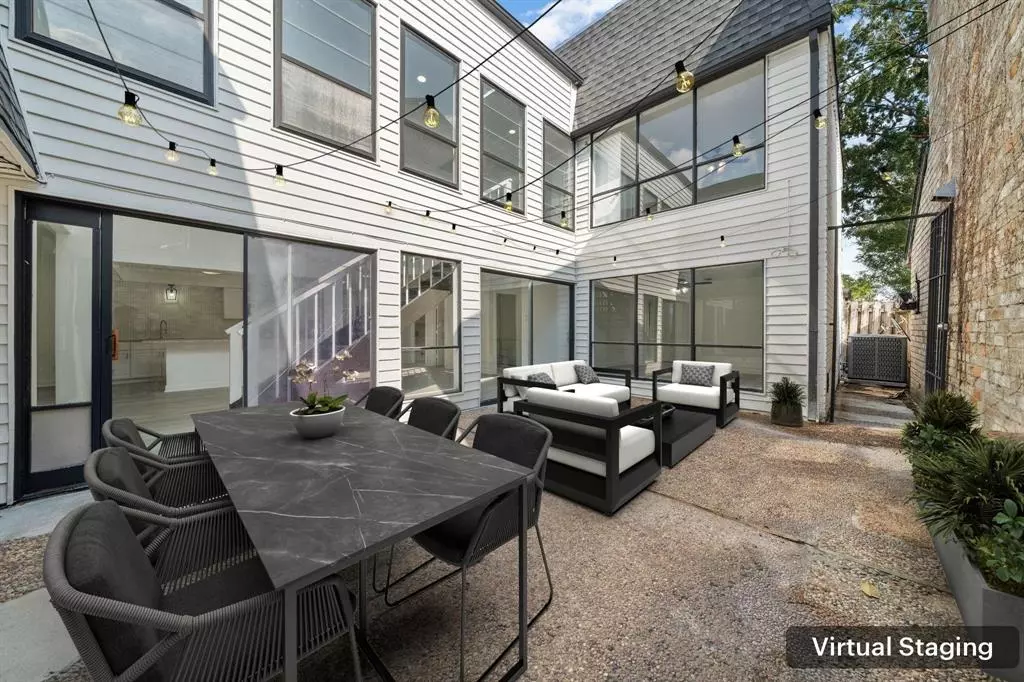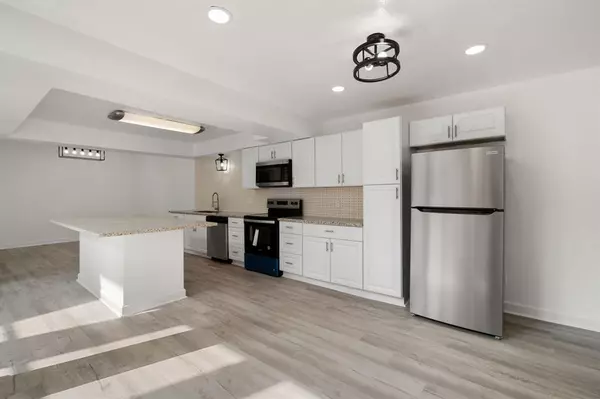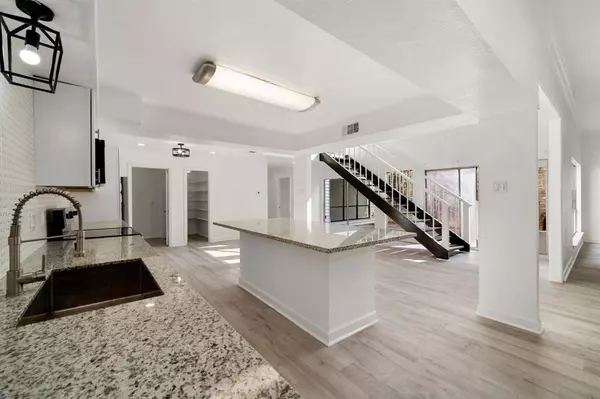3 Beds
2.1 Baths
2,878 SqFt
3 Beds
2.1 Baths
2,878 SqFt
Key Details
Property Type Single Family Home
Listing Status Active
Purchase Type For Sale
Square Footage 2,878 sqft
Price per Sqft $138
Subdivision Executive Row T/H
MLS Listing ID 56059445
Style Contemporary/Modern,Traditional
Bedrooms 3
Full Baths 2
Half Baths 1
Year Built 1974
Annual Tax Amount $9,120
Tax Year 2023
Lot Size 3,995 Sqft
Property Description
Location
State TX
County Harris
Area Energy Corridor
Rooms
Bedroom Description En-Suite Bath,Primary Bed - 1st Floor,Sitting Area,Walk-In Closet
Other Rooms 1 Living Area, Formal Dining, Gameroom Up, Home Office/Study, Kitchen/Dining Combo, Living Area - 1st Floor, Living/Dining Combo, Utility Room in House
Master Bathroom Half Bath, Primary Bath: Double Sinks, Primary Bath: Tub/Shower Combo, Secondary Bath(s): Double Sinks, Secondary Bath(s): Tub/Shower Combo
Kitchen Kitchen open to Family Room
Interior
Interior Features Atrium, Crown Molding, Fire/Smoke Alarm, High Ceiling
Heating Central Gas
Cooling Central Electric
Flooring Carpet, Laminate, Tile
Fireplaces Number 1
Fireplaces Type Gas Connections, Gaslog Fireplace
Dryer Utilities 1
Exterior
Exterior Feature Back Yard, Private Driveway
Parking Features Attached Garage
Garage Spaces 2.0
Roof Type Composition
Private Pool No
Building
Lot Description Corner
Dwelling Type Free Standing
Story 1
Foundation Slab
Lot Size Range 0 Up To 1/4 Acre
Sewer Public Sewer
Water Public Water
Structure Type Brick
New Construction No
Schools
Elementary Schools Askew Elementary School
Middle Schools Revere Middle School
High Schools Westside High School
School District 27 - Houston
Others
Senior Community No
Restrictions Unknown
Tax ID 107-004-000-0001
Energy Description Attic Vents,Ceiling Fans,Energy Star Appliances
Acceptable Financing Cash Sale, Conventional, FHA, VA
Tax Rate 2.0148
Disclosures Sellers Disclosure
Listing Terms Cash Sale, Conventional, FHA, VA
Financing Cash Sale,Conventional,FHA,VA
Special Listing Condition Sellers Disclosure
Virtual Tour https://my.matterport.com/show/?m=9RHdxUu2RbM&brand=0&mls=1&

"My job is to find and attract mastery-based agents to the office, protect the culture, and make sure everyone is happy! "







