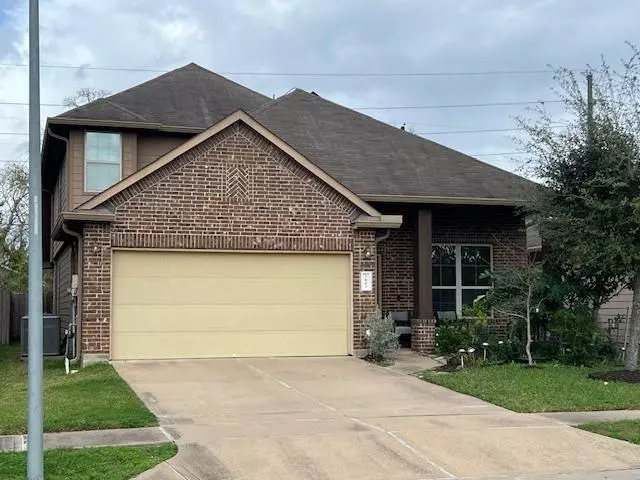4 Beds
3 Baths
2,472 SqFt
4 Beds
3 Baths
2,472 SqFt
Key Details
Property Type Single Family Home
Sub Type Single Family Detached
Listing Status Active
Purchase Type For Rent
Square Footage 2,472 sqft
Subdivision Brunswick Lakes Sec 8
MLS Listing ID 67641458
Bedrooms 4
Full Baths 3
Rental Info Long Term
Year Built 2013
Available Date 2025-02-23
Lot Size 5,000 Sqft
Acres 0.1148
Property Sub-Type Single Family Detached
Property Description
This stunning 4-bedroom, 3-bathroom home nestled in the highly sought-after Brunswick Subdv. Boasting 2,475 square feet of thoughtfully designed space, offering the perfect blend of elegance & comfort. Open-concept, where soaring ceilings and abundant natural light create an inviting atmosphere. The flexible floor plan features three bdrms and two full baths on the main level, upstairs offers a spacious game room, a 4th bdrm, and a full bath, ideal for guests or multi-gen living.
Entertain with ease in the formal dining room or the expansive game room, perfect for movie nights and gatherings. The chef-inspired kitchen is a dream, featuring ample cabinetry, generous counters, & center island, making meal prep a breeze. Step outside to the extended covered patio and enjoy the privacy of your greenspace lot.
Located just minutes from the Houston Medical Center, downtown Houston, an array of premier shopping/dining destinations!
Location
State TX
County Harris
Area Medical Center South
Rooms
Bedroom Description 1 Bedroom Up
Other Rooms Formal Dining, Gameroom Up, Kitchen/Dining Combo, Living Area - 1st Floor
Master Bathroom Primary Bath: Double Sinks, Primary Bath: Separate Shower, Primary Bath: Soaking Tub
Kitchen Kitchen open to Family Room, Pantry
Interior
Interior Features Alarm System - Leased, Formal Entry/Foyer, Refrigerator Included, Split Level
Heating Central Gas
Cooling Central Electric
Flooring Carpet, Tile
Appliance Refrigerator
Exterior
Exterior Feature Fenced
Parking Features Attached Garage
Garage Spaces 2.0
Garage Description Auto Garage Door Opener
Private Pool No
Building
Lot Description Subdivision Lot
Story 2
Water Public Water
New Construction No
Schools
Elementary Schools Law Elementary School
Middle Schools Thomas Middle School
High Schools Worthing High School
School District 27 - Houston
Others
Pets Allowed Not Allowed
Senior Community No
Restrictions Deed Restrictions
Tax ID 131-453-007-0026
Energy Description Ceiling Fans
Disclosures No Disclosures
Special Listing Condition No Disclosures
Pets Allowed Not Allowed

"My job is to find and attract mastery-based agents to the office, protect the culture, and make sure everyone is happy! "


